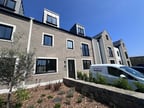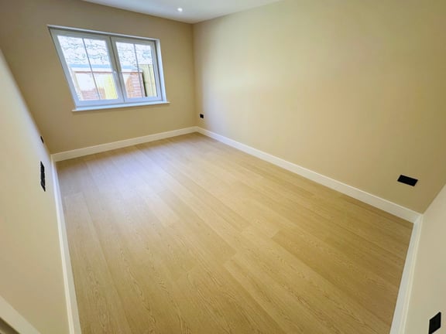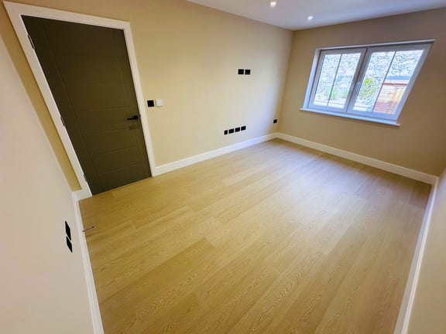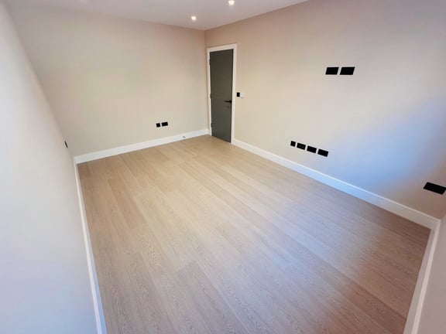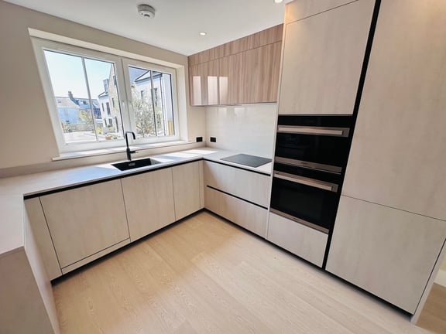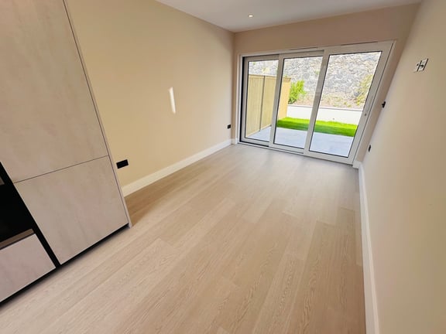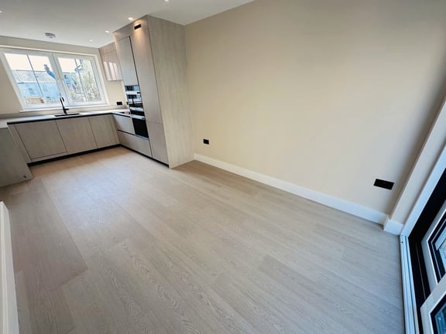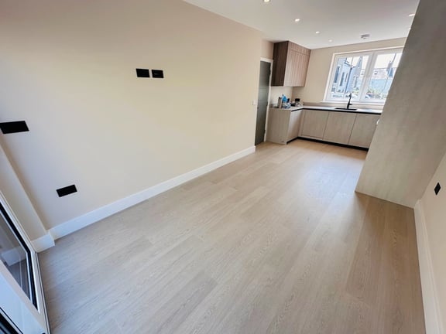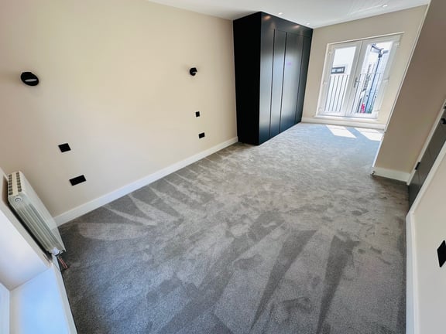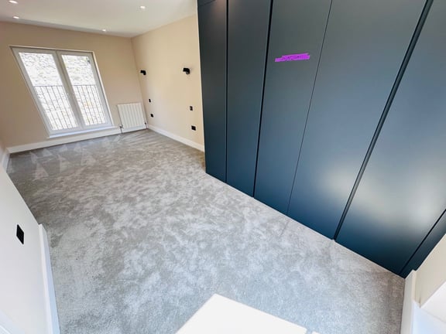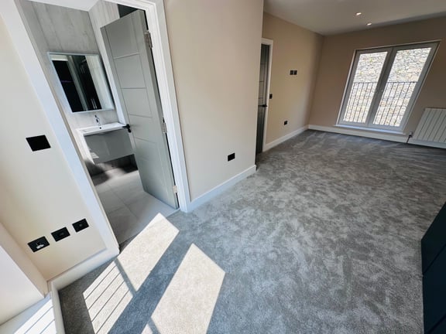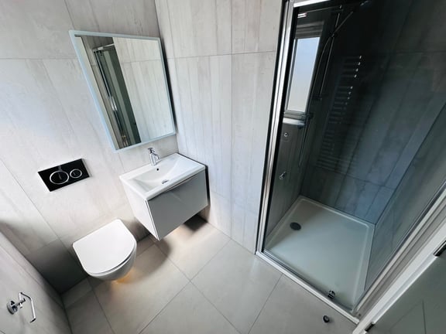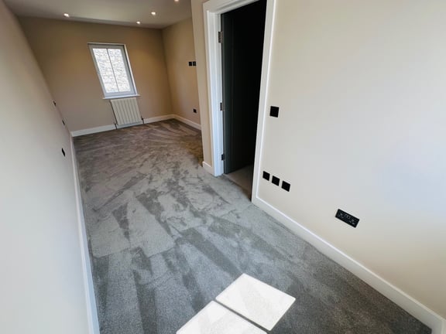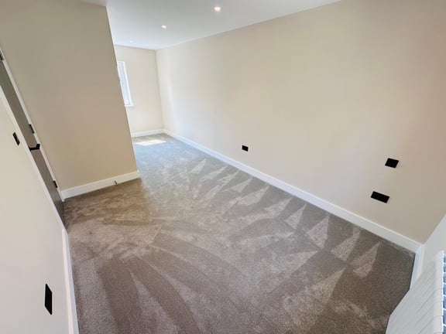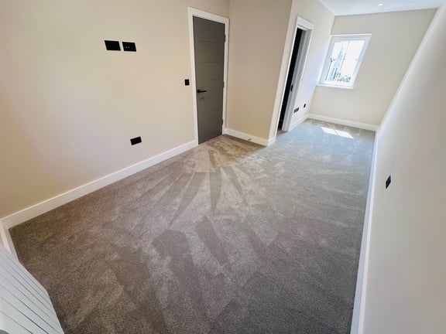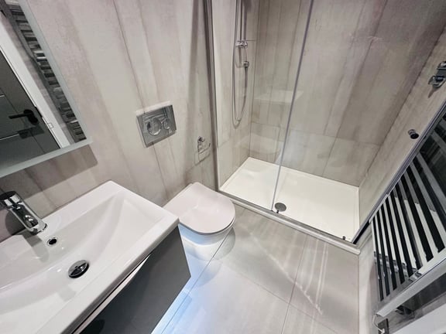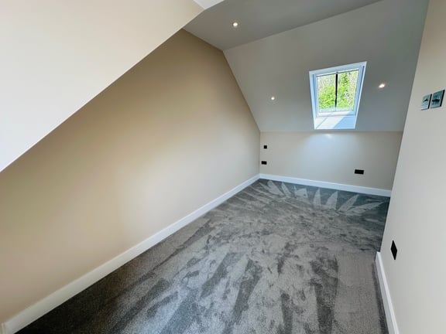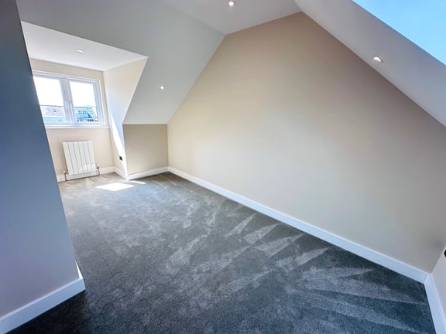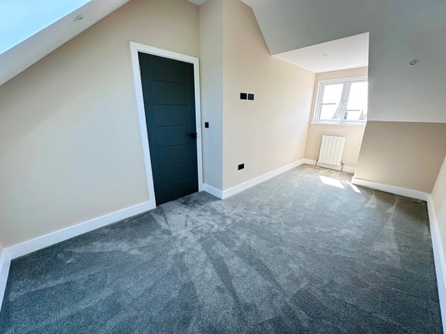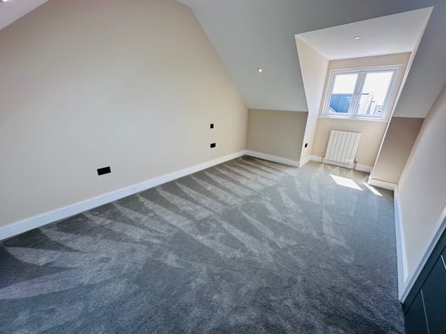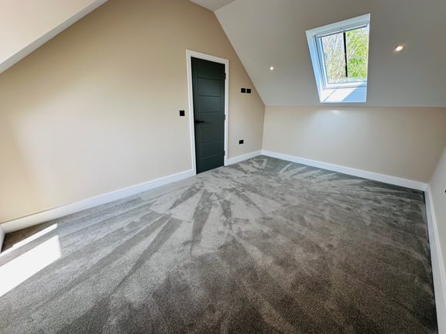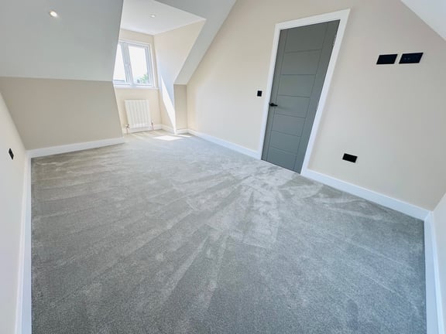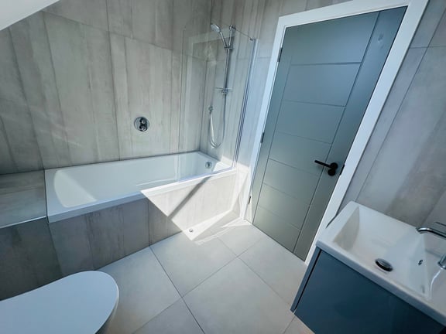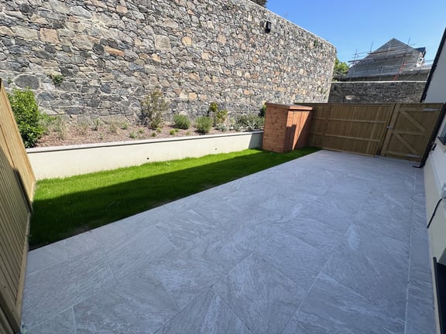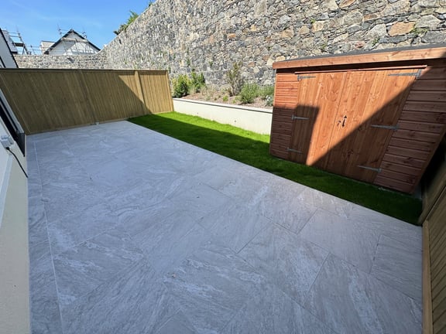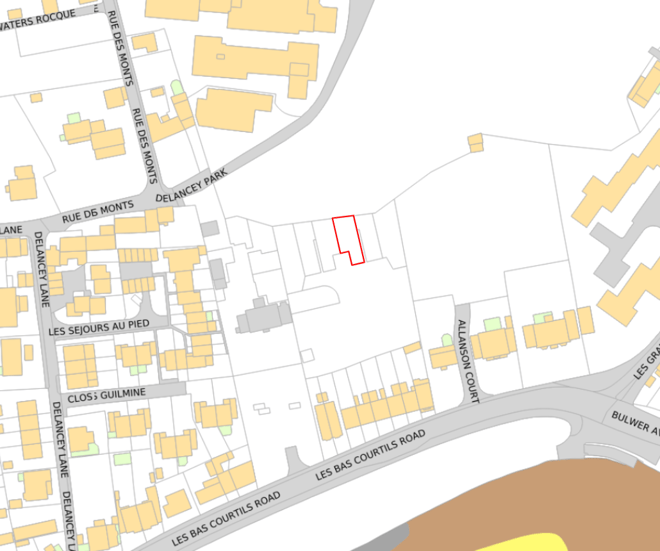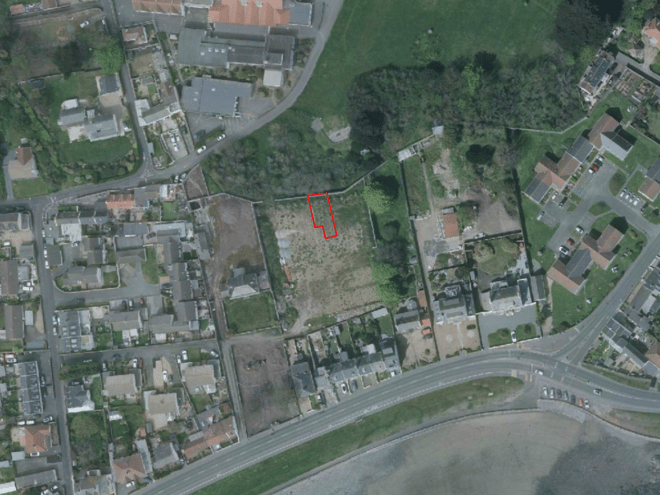- 4
- 3
This stunning new build property is conveniently located between Town and The Bridge with the advantage of being on a main bus route and having Delancey Park nearby. This light and spacious family home has been finished to an exceptionally high standard throughout and boasts incredible views from the top floor. Accommodation comprises lounge, kitchen/diner, four double bedrooms, three bathrooms, a WC and a utility room. To the rear of the property is a low maintenance garden laid to lawn and patio with gated access to the front . A driveway provides parking for two vehicles. Regret no smokers or pets. Available immediately.
Entrance Hall
6.20m x 1.33m (20' 4" x 4' 4")
Lounge
4.16m x 3.15m (13' 8" x 10' 4")
Utility Room
3.61m x 1.65m (11' 10" x 5' 5")
WC
1.72m x 0.93m (5' 8" x 3' 1")
Kitchen/Diner
6.37m x 2.87m (20' 11" x 9' 5")
Master Bedroom
6.37m x 3.15m (20' 11" x 10' 4")
Ensuite
2.11m x 1.47m (6' 11" x 4' 10")
Bedroom 2
6.37m x 2.86m (20' 11" x 9' 5")
Ensuite
2.77m x 1.40m (9' 1" x 4' 7")
Second Floor Landing
3.45m x 2.11m (11' 4" x 6' 11")
Bedroom 3
4.28m x 3.15m (14' 1" x 10' 4")
Bedroom 4
4.23m x 2.86m (13' 11" x 9' 5")
Bathroom
2.48m x 2.02m (8' 2" x 6' 8")
Furnishing
Unfurnished
Items Staying With Property
Flooring and light fittings.
School Catchment
Vale Primary School and St Sampsons High School
Appliances Staying In Property
- Oven
- Four ring hob
- Extractor fan
Garden
To the rear of the property is a low maintenance garden laid to lawn and patio with gated access to the front of the property.
Parking
A driveway provides parking for two vehicles.
Features
New build
Light and spacious
Convenient location
Low maintenance garden


