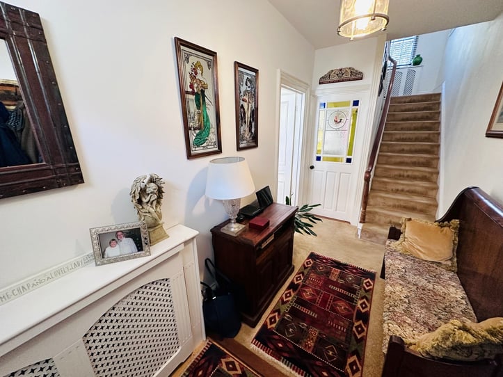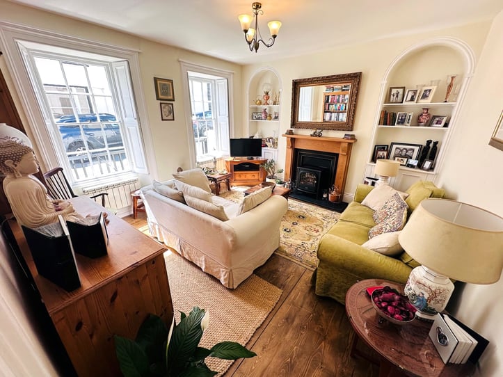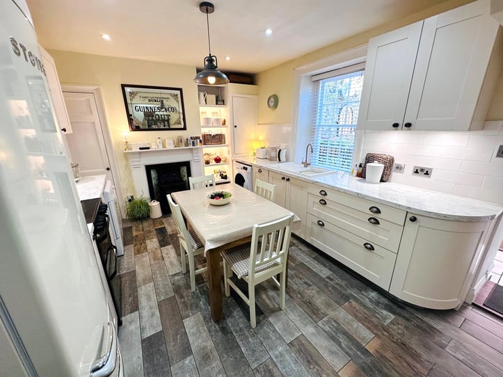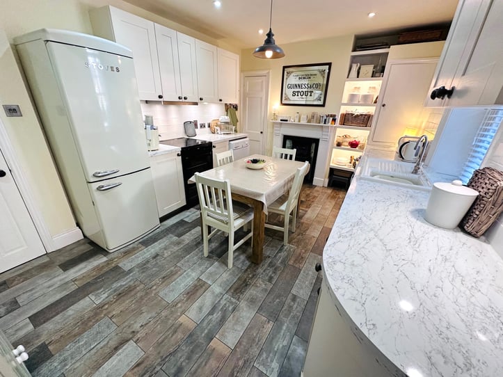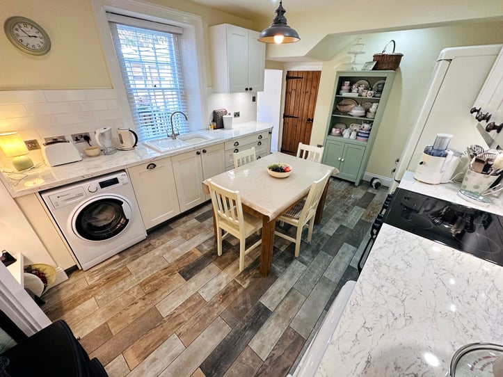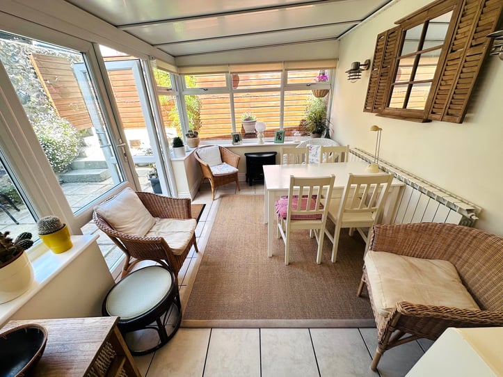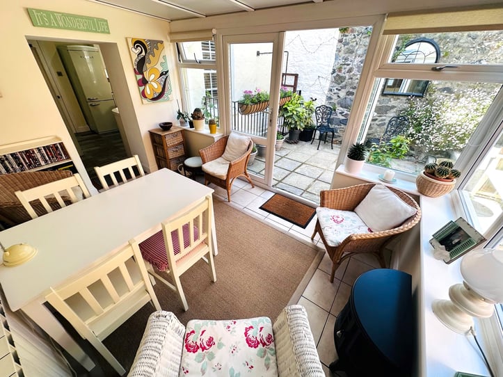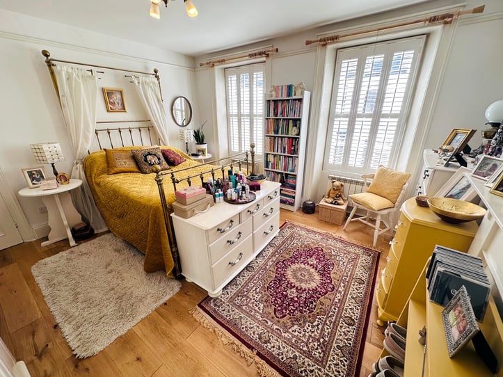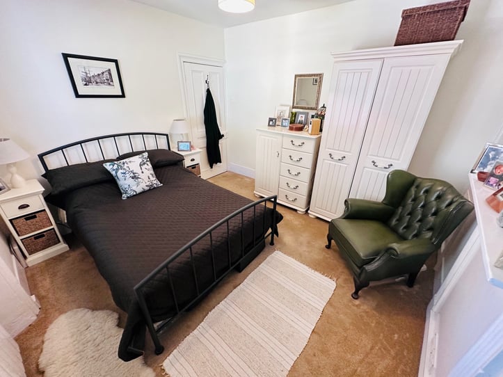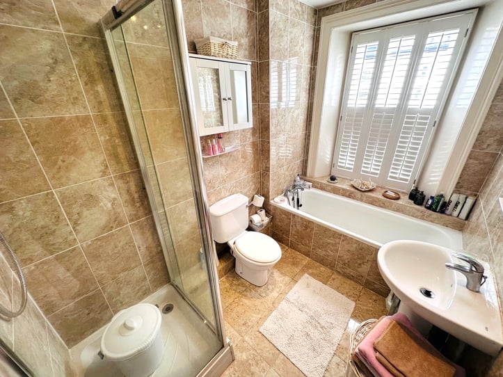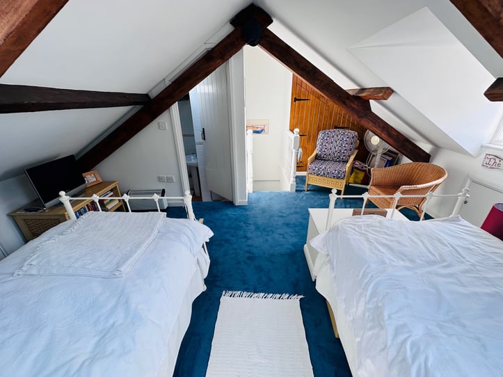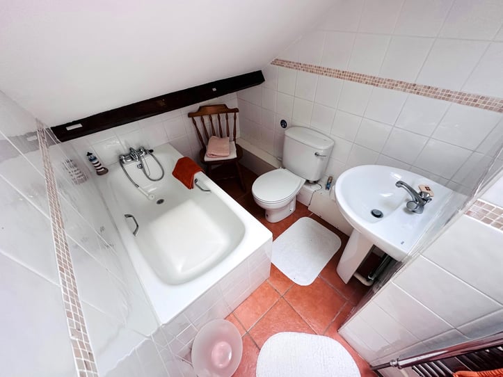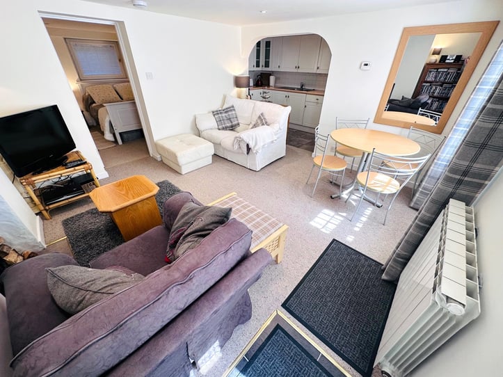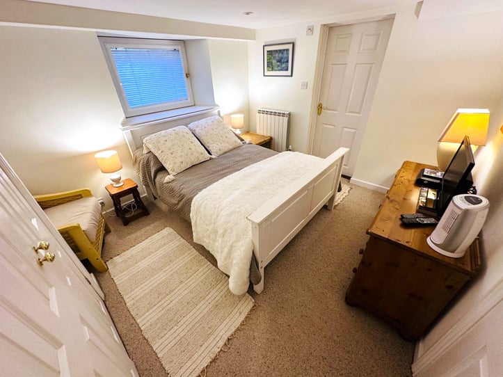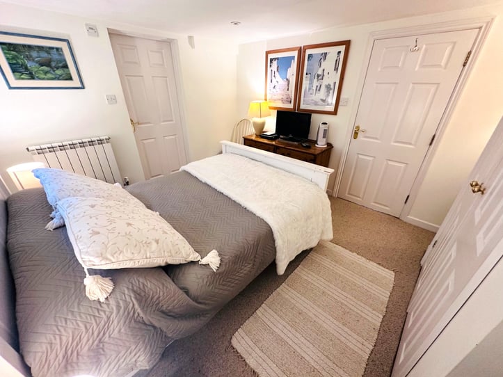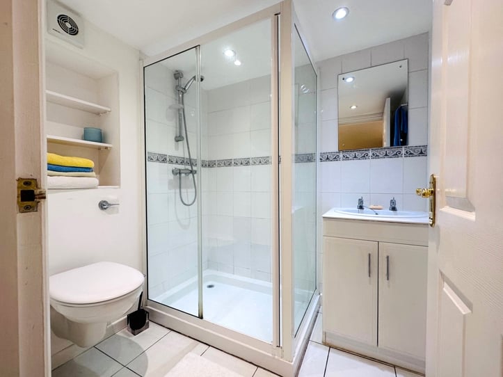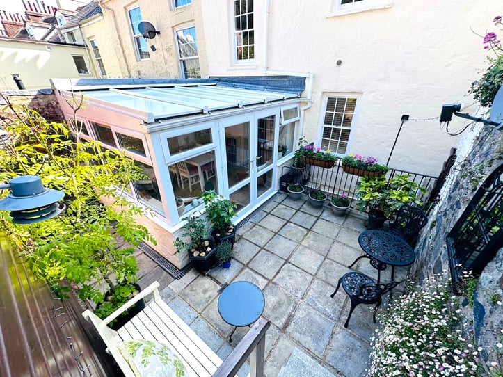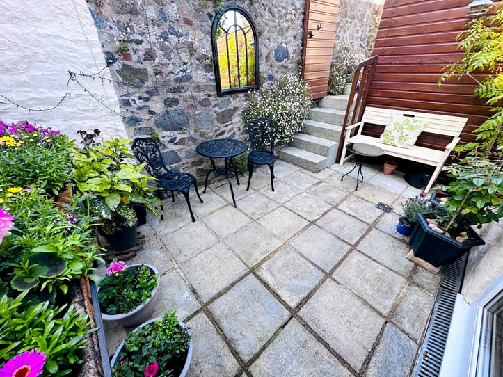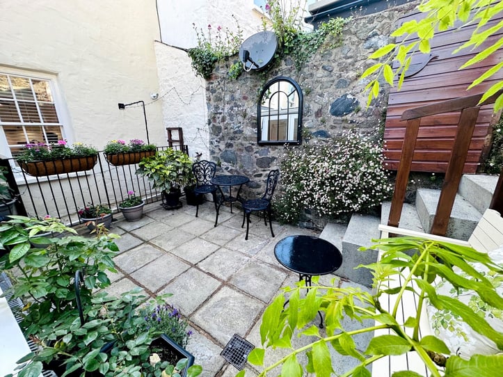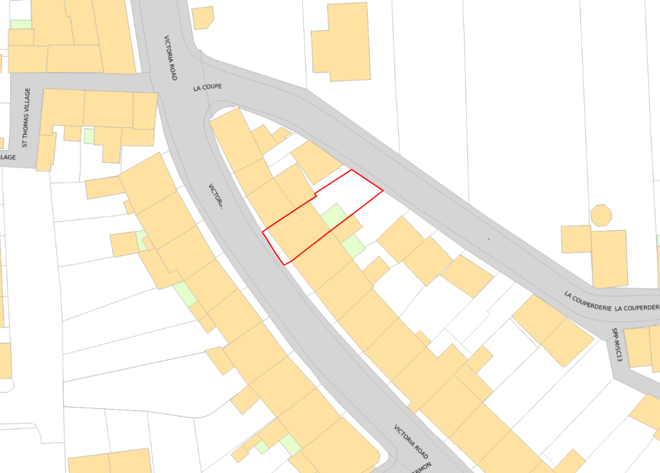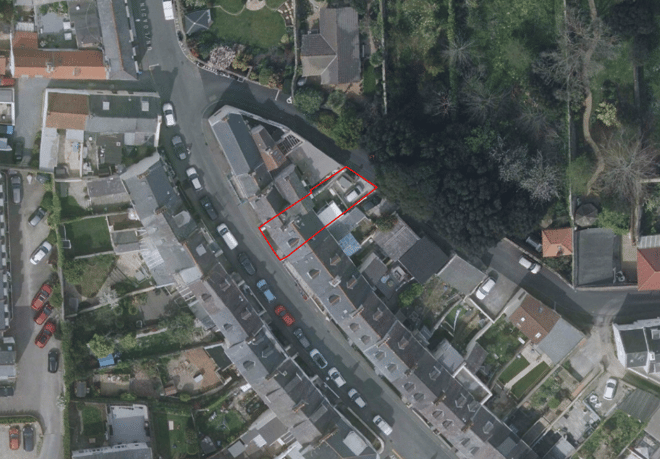- 4
- 3
This beautiful example of a traditional town house, which has the benefit of a private, one bedroom basement flat, is located on the outskirts of The Old Quarter, with the centre of town, Beau Sejour and Candie Gardens all a short stroll away. This mid-terrace property has been sensitively upgraded by the current owners who were careful to retain original features so this wonderful family home stayed full of character and charm. The independent basement flat would be ideal for a dependent relative, visitors or as a potential rental unit. Accommodation in the main house comprises lounge, kitchen/breakfast room, conservatory, three double bedrooms and two bathrooms. The basement flat comprises open plan kitchen/lounge/diner, utility area, a double bedroom and a shower room. To the rear of the property is a low maintenance, courtyard garden with steps to a parking area. While this area can facilitate two small vehicles, it currently houses a shed (with power) which leaves space for a single car at present. There is also good on street parking in the area if required.
Entrance Hall
3.99m x 1.83m (13' 1" x 6' 0")
Lounge
4.24m x 4.17m (13' 11" x 13' 8")
Kitchen/Diner
4.34m x 3.25m (14' 3" x 10' 8")
Conservatory
3.68m x 2.67m (12' 1" x 8' 9")
First Floor Landing
4.25m x 0.90m (13' 11" x 2' 11")
Bedroom 1
4.24m x 4.17m (13' 11" x 13' 8")
Bedroom 2
3.53m x 3.30m (11' 7" x 10' 10")
Bathroom
2.87m x 1.83m (9' 5" x 6' 0")
Bedroom 3
5.36m x 4.85m (17' 7" x 15' 11")
Ensuite Bathroom
2.44m x 1.65m (8' 0" x 5' 5")
Flat: Lounge/Diner
4.17m x 3.99m (13' 8" x 13' 1")
Flat: Kitchen
4.78m x 1.7m (15' 8" x 5' 7")
Flat: Bedroom
3.68m x 3.05m (12' 1" x 10' 0")
Flat: Ensuite
1.88m x 1m (6' 2" x 3' 3")
Flat: Utility Room
1.68m x 1.30m (5' 6" x 4' 3")
Items Staying With Property
Curtains, carpets and some light fittings.
Appliances Staying In Property
To be agreed at sale
School Catchment
Vauvert Primary School and Les Varendes High School
Garden
To the rear of the property is a low maintenance, courtyard garden with steps to a parking area.
Parking
While this area can facilitate two small vehicles, it currently houses a shed (with power) which leaves space for a single car at present. There is also good on street parking in the area if required.
Features
Spacious accommodation
Original features
Immaculately presented
One bedroom flat



