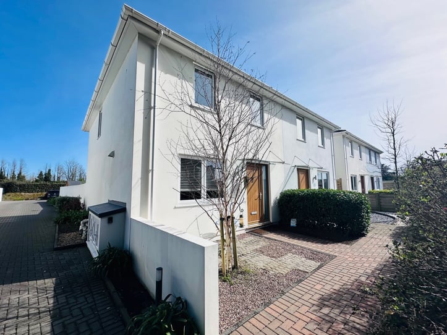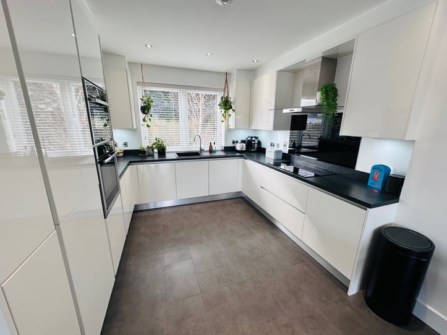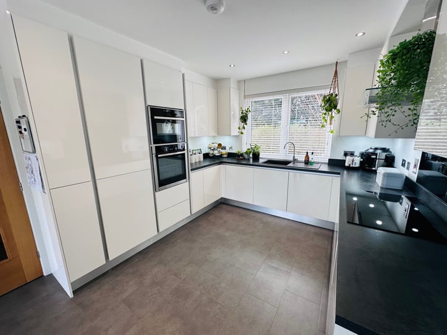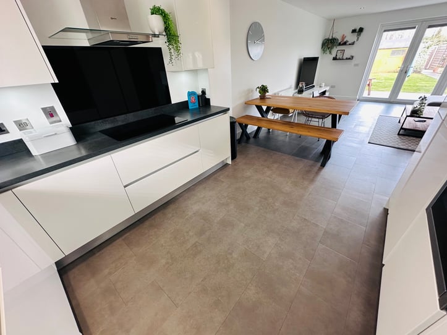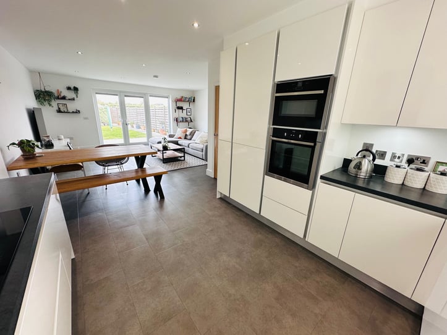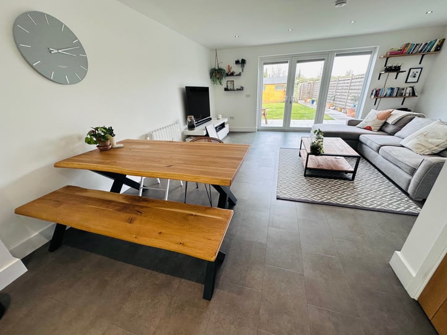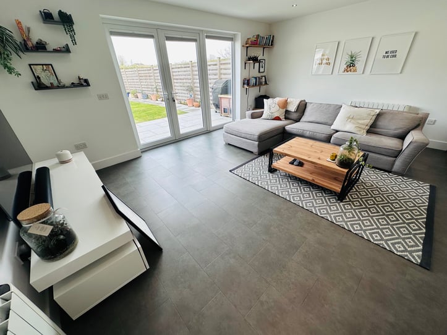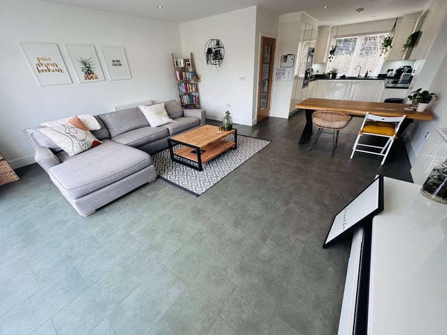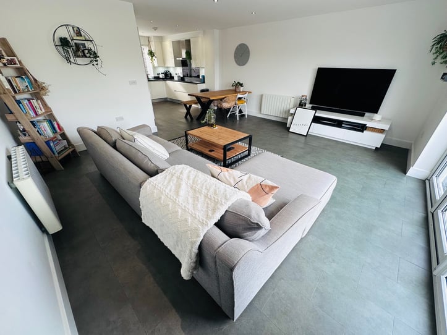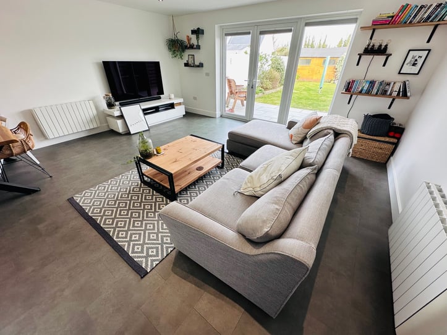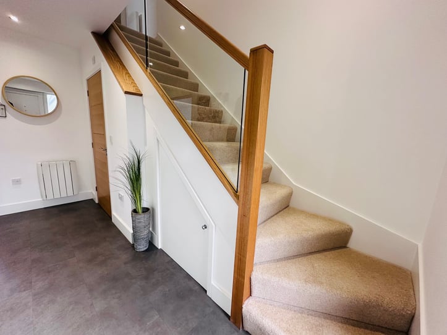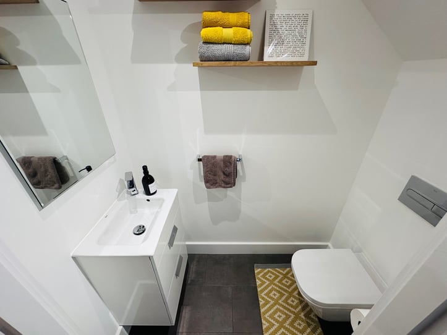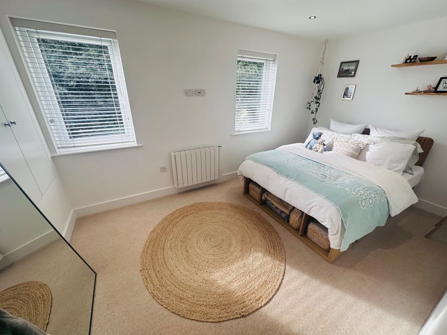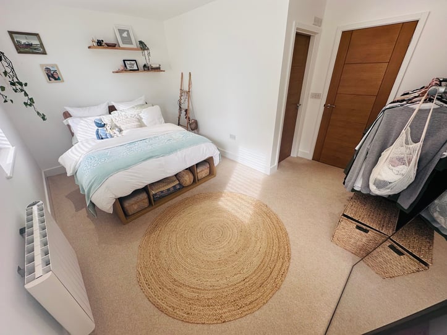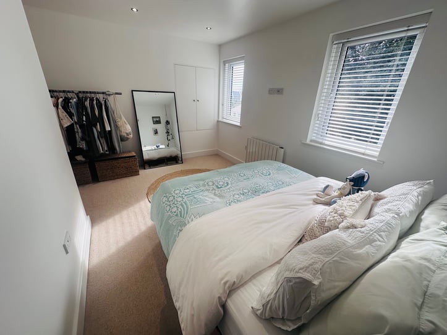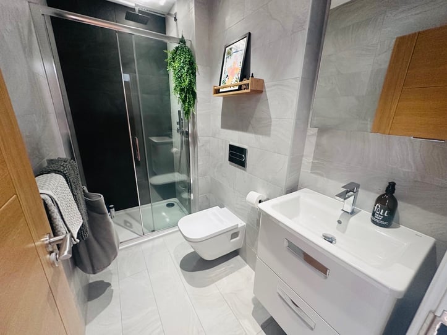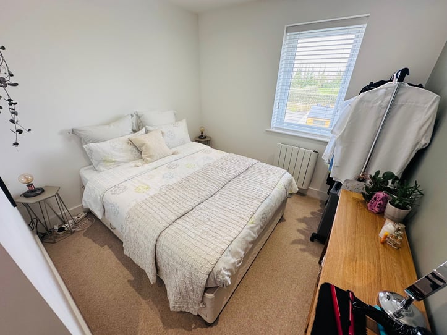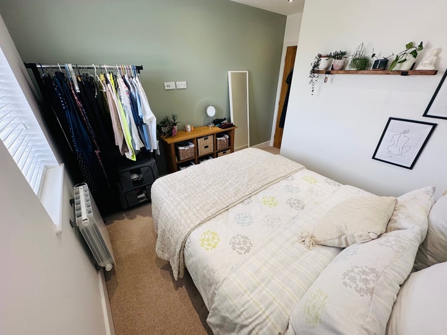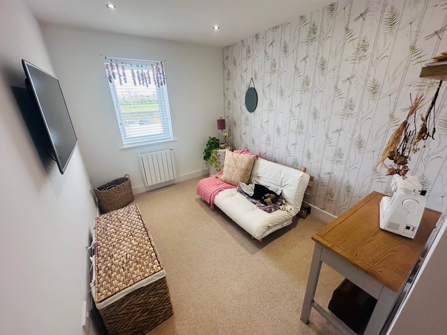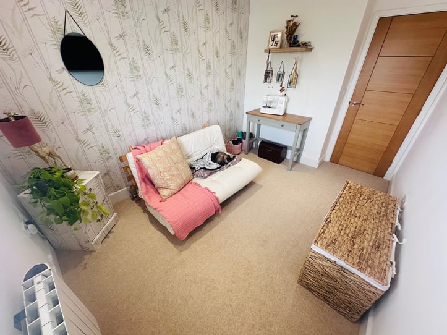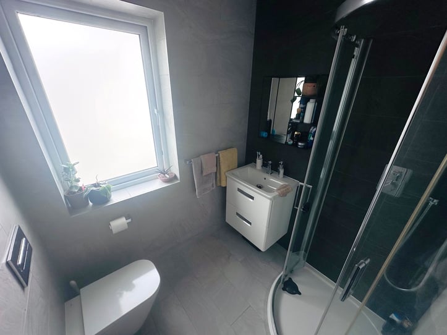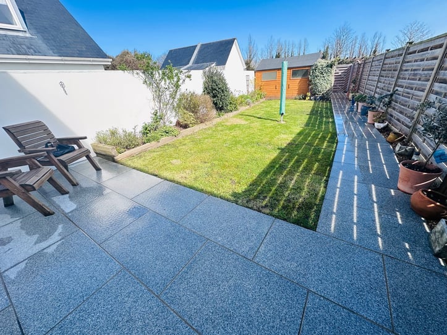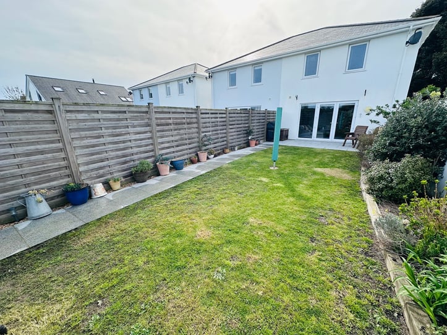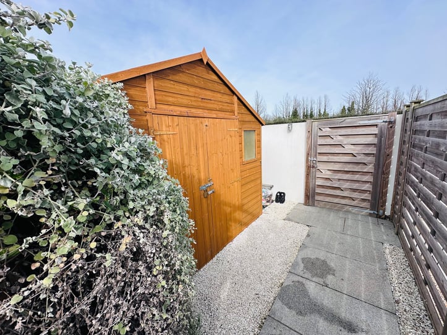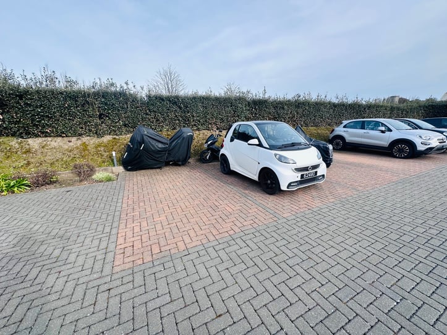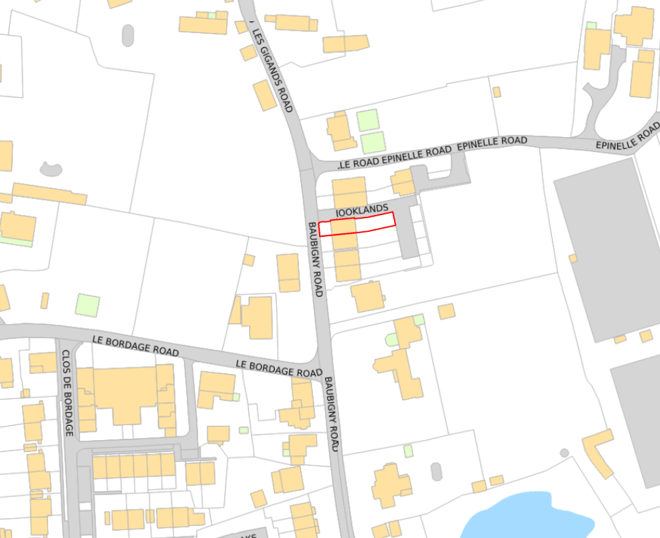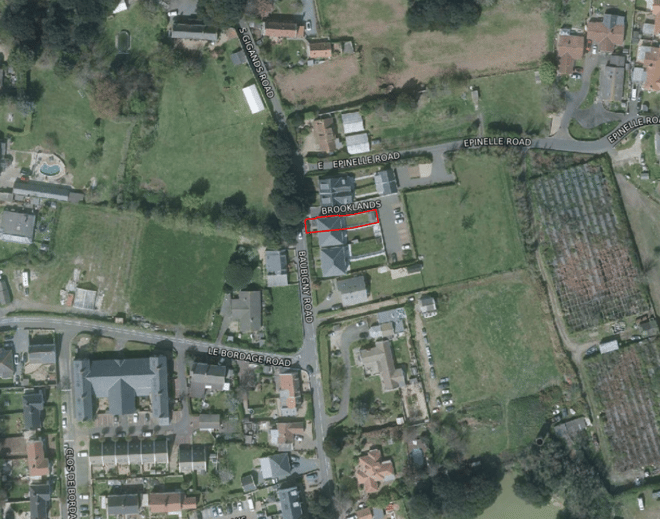- 3
- 2
- 136
This modern, semi-detached family home is presented to the market in excellent condition and boasts beautiful features throughout. 4 Brooklands is conveniently located in the two-way section of Baubigny with Oatlands and Marks and Spencer within walking distance. The light and spacious accommodation comprises an open plan lounge/kitchen/diner, three bedrooms (the master benefitting from a ensuite shower room), a shower room and a WC. To the rear of the property is a enclosed, low maintenance garden with gated access to the three allocated parking spaces.
Entrance Hall
4.27m x 2.21m (14' 0" x 7' 3")
Kitchen
4.37m x 3.12m (14' 4" x 10' 3")
Lounge/Diner
5.51m x 4.57m (18' 1" x 15' 0")
WC
1.65m x 1.02m (5' 5" x 3' 4")
First Floor Landing
3.58m x 1.40m (11' 9" x 4' 7")
Bedroom 1
4.44m x 3.71m (14' 7" x 12' 2")
Ensuite
2.62m x 1.37m (8' 7" x 4' 6")
Bedroom 2
3.61m x 2.51m (11' 10" x 8' 3")
Bedroom 3
3.56m x 2.84m (11' 8" x 9' 4")
Bathroom
1.85m x 1.78m (6' 1" x 5' 10")
Items Staying With Property
Blinds, carpets and light fittings
Appliances Staying In Property
- Neff stainless steel double oven
- Integrated Hotpoint fridge/freezer
- Neff hob
- Neff extractor fan
- Integrated Neff dishwasher
- Hotpoint washer/dryer
School Catchment
Hautes Capelles Primary School and St Sampson High School
Garden
To the rear of the property is a enclosed, low maintenance garden with gated access to the parking.
Parking
There are three allocated parking spaces.
Features
Modern build
Convenient location
uPVC double glazed
Light and spacious
Enclosed garden


