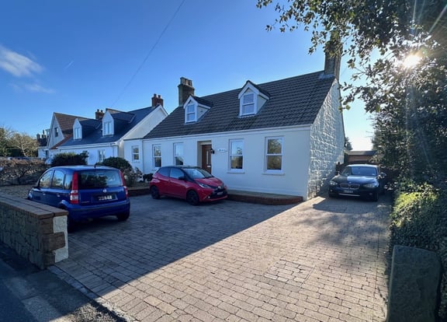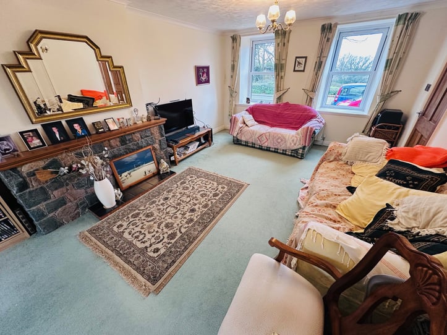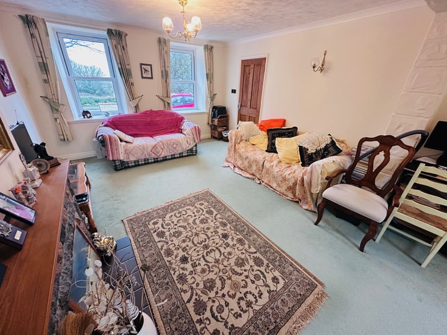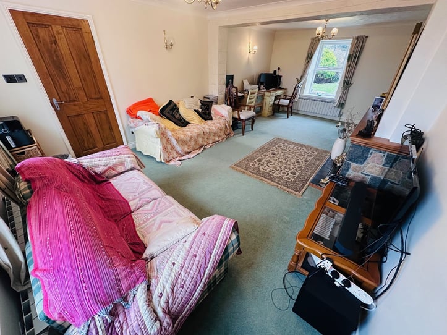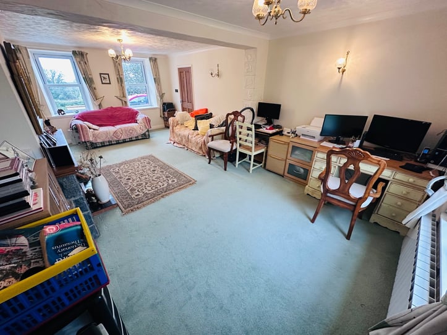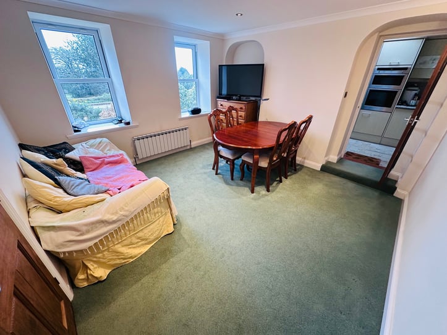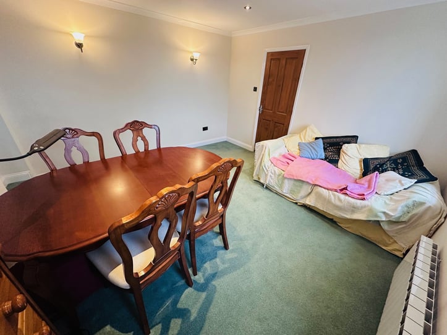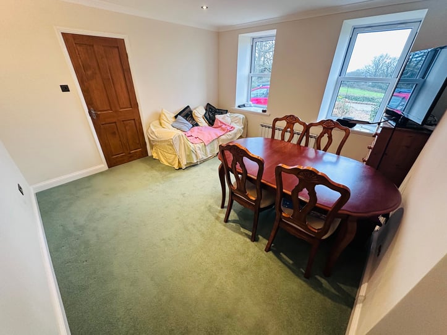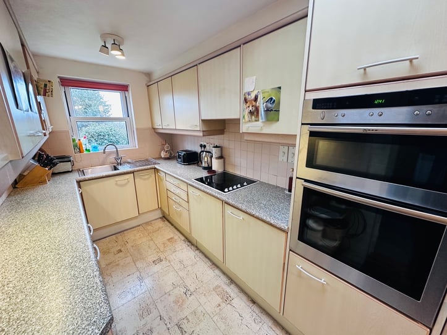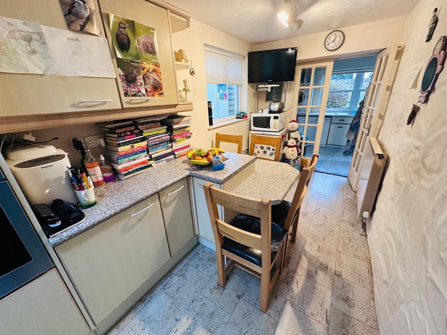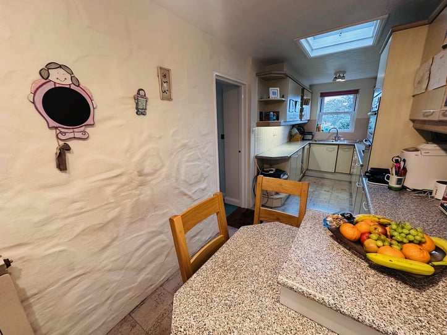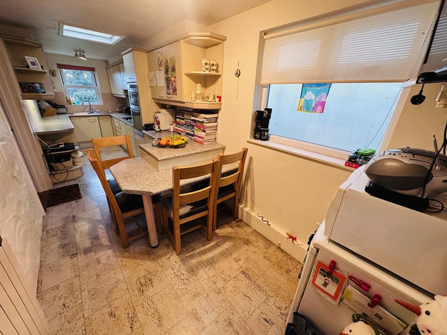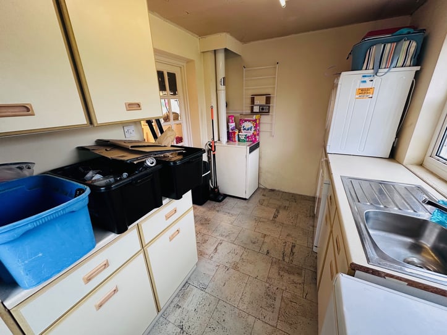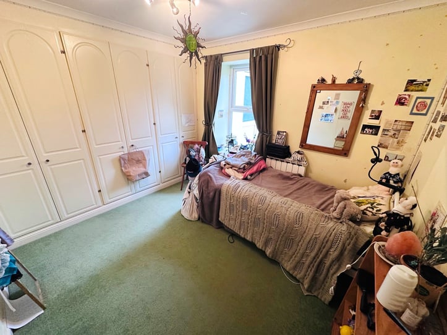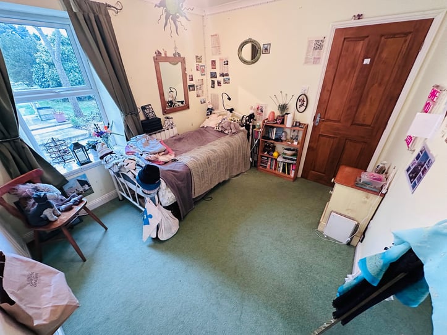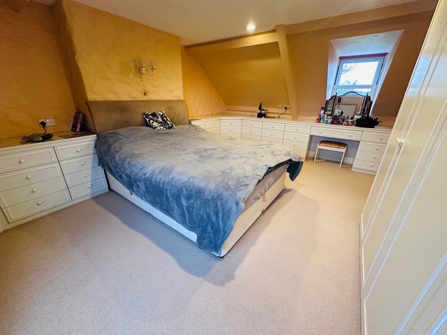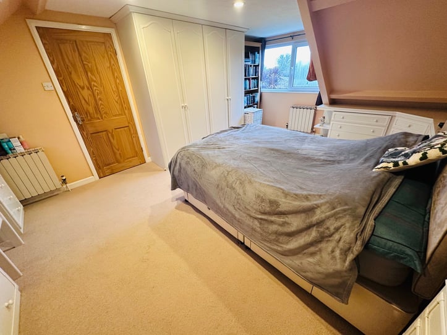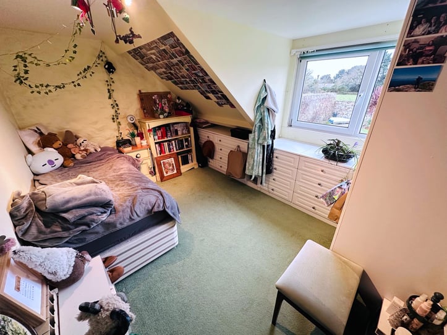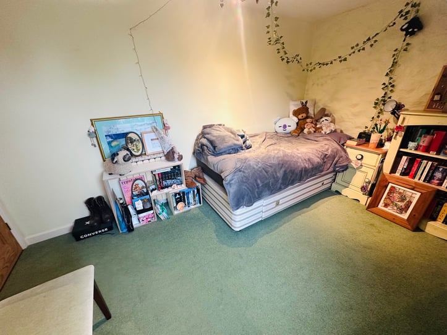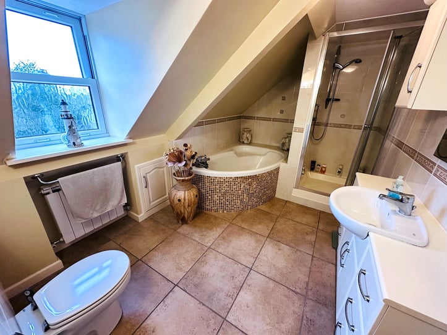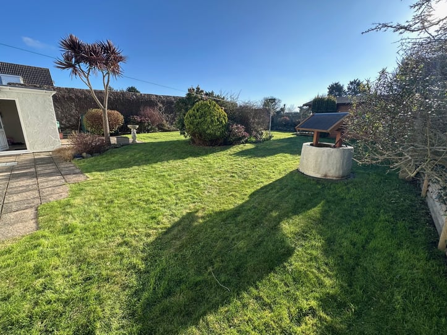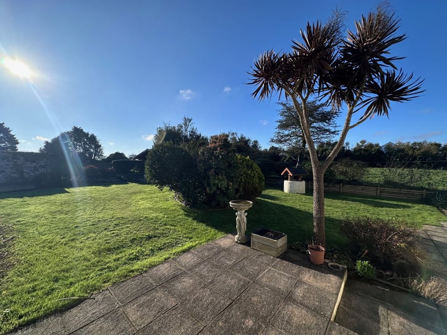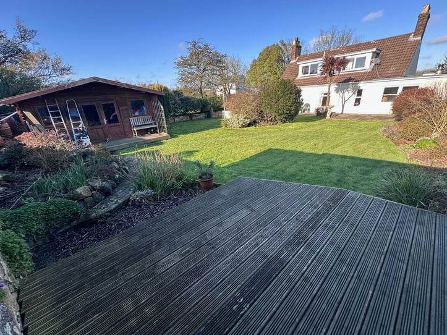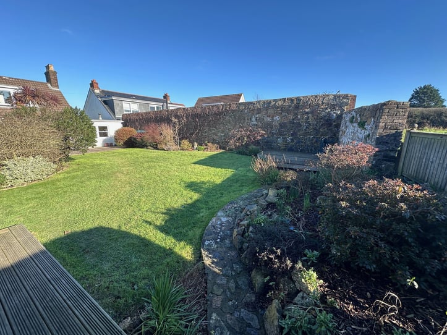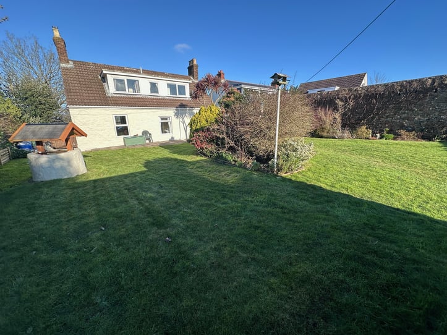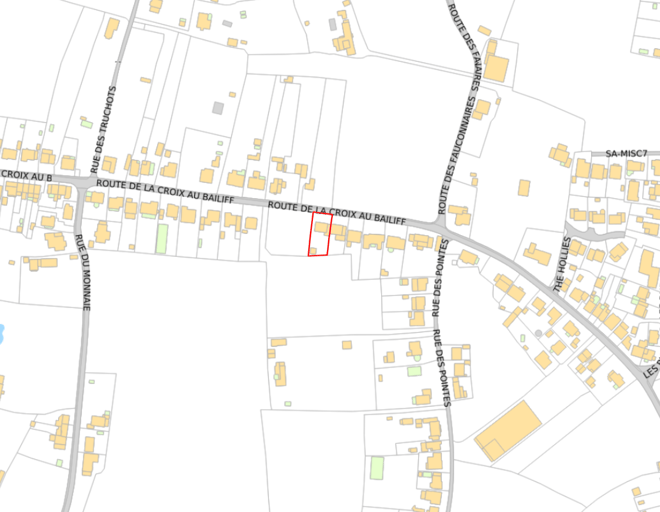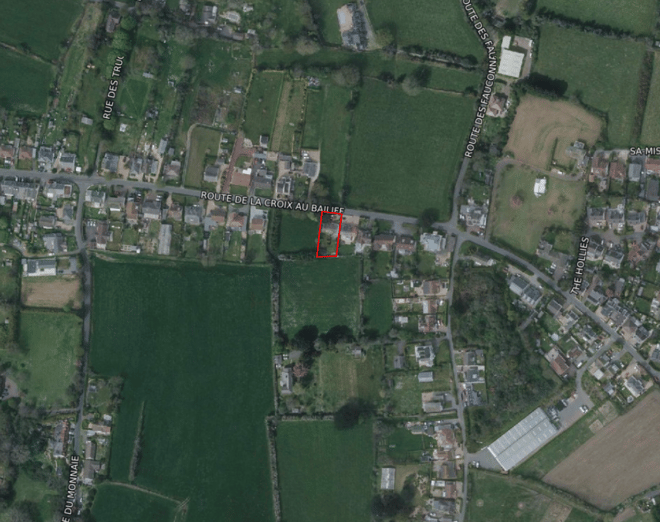- 3
- 1
This detached cottage is presented to the market in move-in condition and offers spacious rooms that are full of character, while also having potential to extend across the back creating modern, open-plan living. This wonderful family home is located in the heart of the Island with quiet lanes nearby and both The West Coast and Town a short drive away. Accommodation comprises large lounge/diner, kitchen/breakfast room, dining room, three bedrooms, a bathroom, a WC and a utility room. To the rear of the property is a mature and beautifully landscaped garden which is very private owing to the neighbouring fields. The garden is predominantly laid to lawn with raised decking that gets the last of the evening sun. There is also a large cabin-style summerhouse. The brick-paved driveway at the front of the property can facilitate parking for a number of vehicles and there is space to build a garage is so required.
Entrance Hall
5.04m x 1.65m (16' 6" x 5' 5")
Lounge/Diner
7.00m x 3.90m (23' 0" x 12' 10")
Kitchen/Breakfast Room
6.77m x 2.04m (22' 3" x 6' 8")
Dining Room
3.87m x 3.77m (12' 8" x 12' 4")
Utility Room
3.43m x 2.32m (11' 3" x 7' 7")
Bedroom 3
3.65m x 2.86m (12' 0" x 9' 5")
WC
1.65m x 1.46m (5' 5" x 4' 9")
First Floor Landing
4.36m x 1.66m (14' 4" x 5' 5")
Master Bedroom
5.44m x 3.93m (17' 10" x 12' 11")
Bedroom 2
3.77m x 3.01m (12' 4" x 9' 11")
Bathroom
3.76m x 2.32m (12' 4" x 7' 7")
Items Staying With Property
Curtains, carpets and light fittings
Appliances Staying In Property
- Neff double oven
- Neff four ring hob
- Extractor fan
- Integrated fridge
School Catchment
St Martins Primary School and Les Beaucamps High School
Garden
To the rear of the property is a mature and beautifully landscaped garden which is very private owing to the neighbouring fields. The garden is predominantly laid to lawn with raised decking that gets the last of the evening sun. There is also a large cabin-style summerhouse.
Parking
The brick-paved driveway at the front of the property can facilitate parking for a number of vehicles and there is space to build a garage is so required.
Features
uPVC double glazed
Working fireplace
Potential to extend
Original features
Private garden


