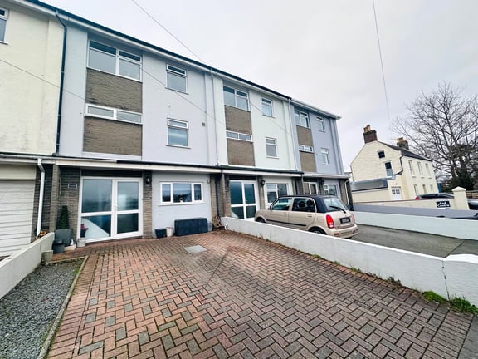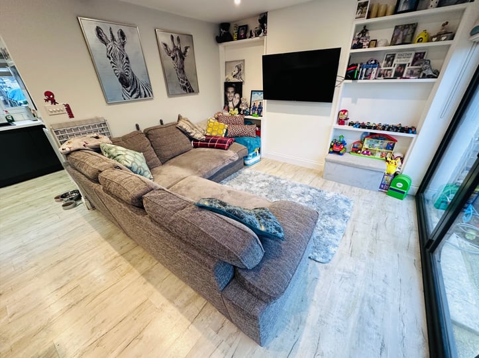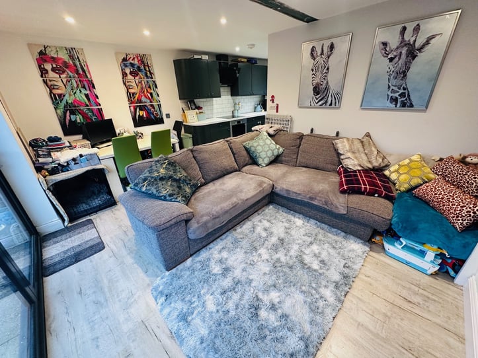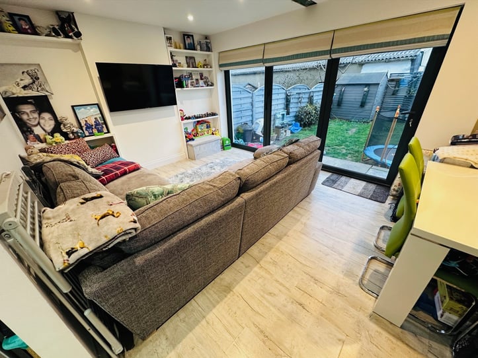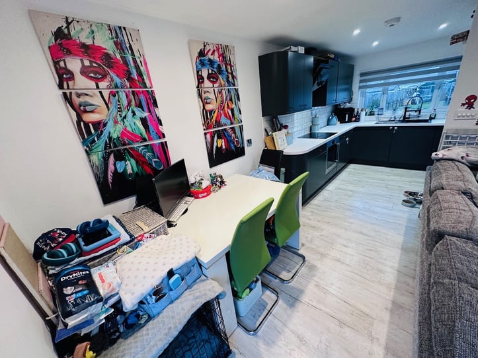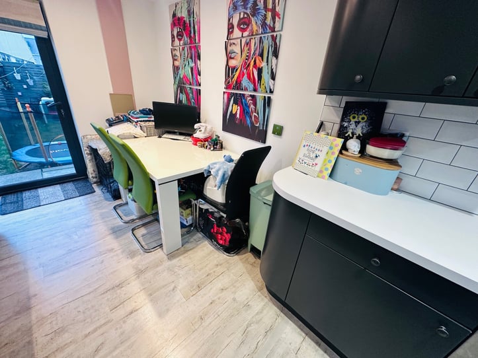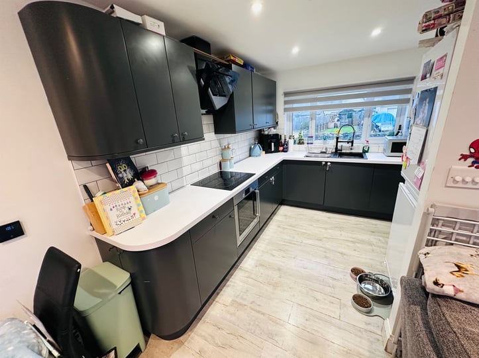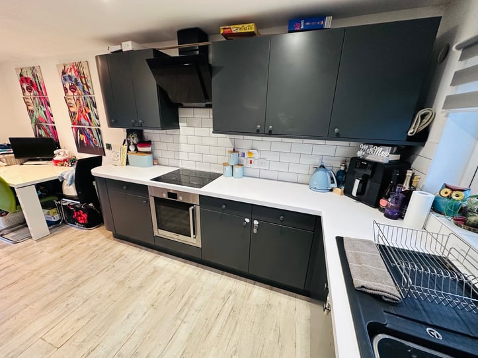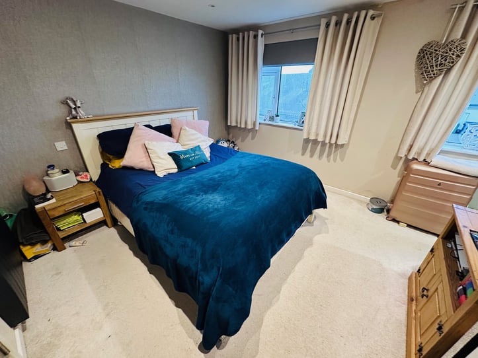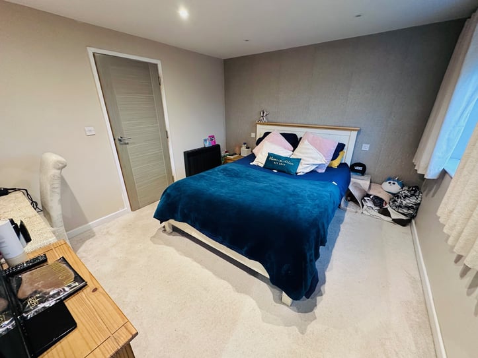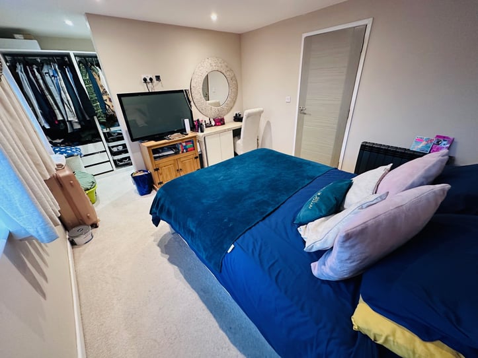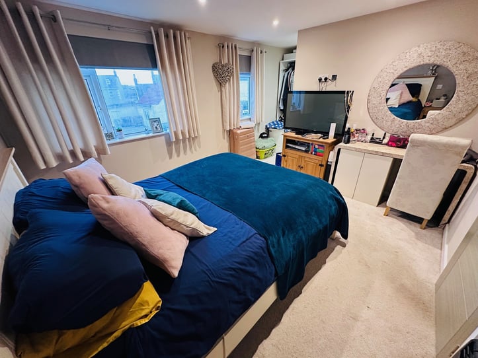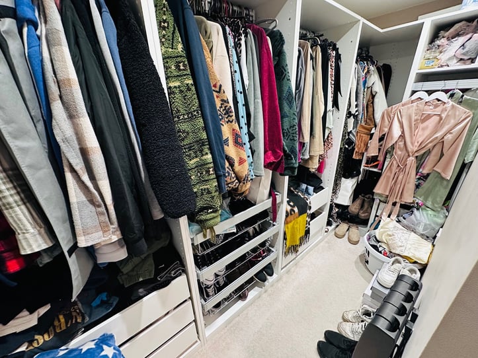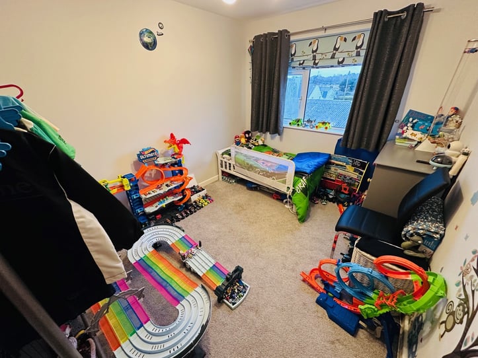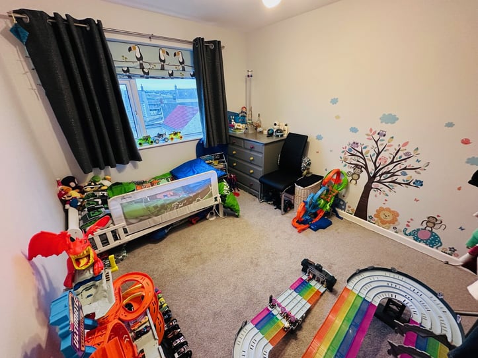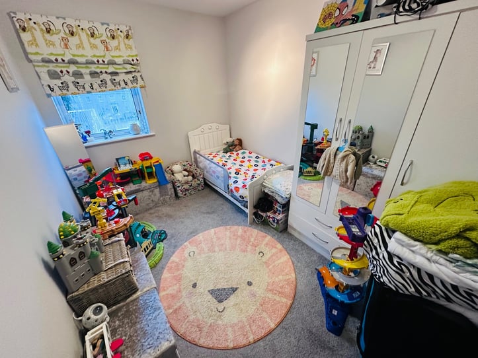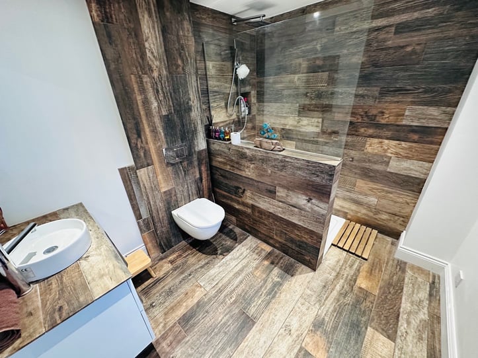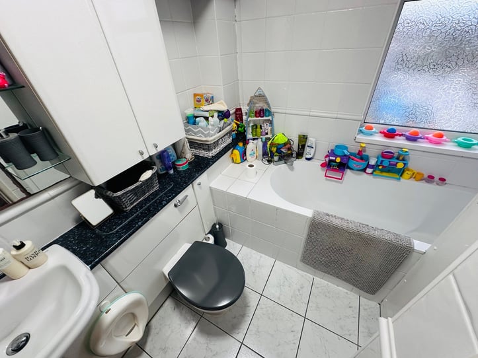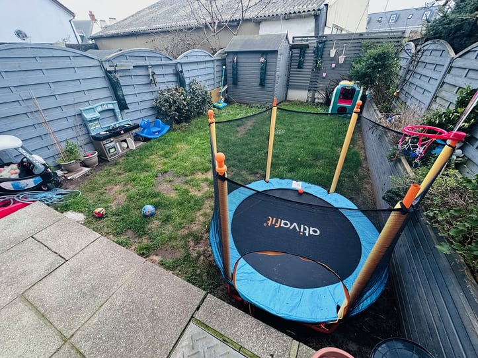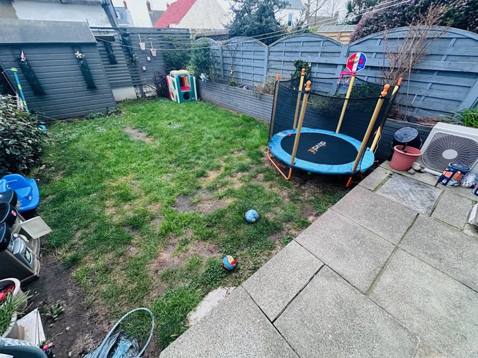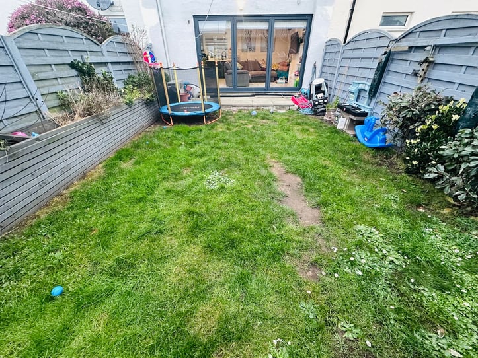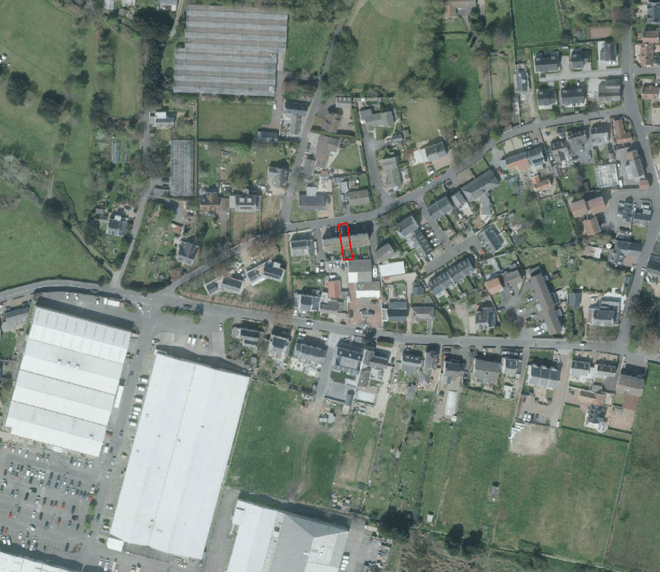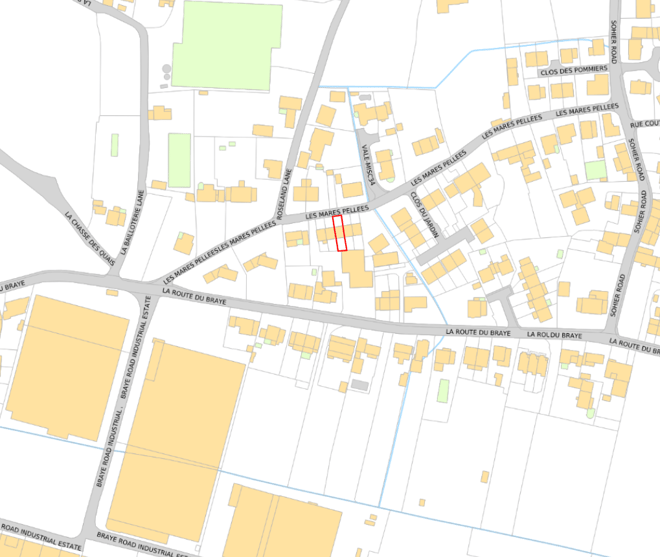- 3
- 2
This mid-terrace family home is presented to the market in excellent condition having been recently upgraded by the current owners. The property is located in a quiet lane benefitting from shops within walking distance and both The Bridge and L’Ancresse a short drive away. Accommodation comprises open plan kitchen/lounge/diner with bi-folding doors onto the back garden, three bedrooms (the master boasts a walk-in dressing area) and two bathrooms. To the rear of the property is a low maintenance garden laid to lawn. The front driveway is brick paved and provides parking for two vehicles.
Entrance Hall
2.41m x 2.29m (7' 11" x 7' 6")
Kitchen/Lounge/Diner
4.78m x 3.46m (15' 8" x 11' 4")
First Floor Landing
2.40m x 2.34m (7' 10" x 7' 8")
Master Bedroom
3.53m x 3.30m (11' 7" x 10' 10")
Dressing Area
3.30m x 1.39m (10' 10" x 4' 7")
Bathroom
2.63m x 2.32m (8' 8" x 7' 7")
Second Floor Landing
3.79m x 2.25m (12' 5" x 7' 5")
Bedroom 2
3.29m x 2.68m (10' 10" x 8' 10")
Bedroom 3
3.29m x 2.32m (10' 10" x 7' 7")
Bathroom
2.36m x 2.28m (7' 9" x 7' 6")
School Catchment
Vale Primary School and St Sampson High School
Items Staying With Property
Curtains, carpets and light fittings
Appliances Staying In Property
- Integrated fridge/freezer
- Bosch single oven
- Cooke & Lewis hob
- Extractor fan
- Integrated dishwasher
Garden
To the rear of the property is a low maintenance garden laid to lawn.
Parking
The front driveway is brick paved and provides parking for two vehicles.
Features
uPVC double glazed
Recently upgraded
Quiet location
Low maintenance garden


