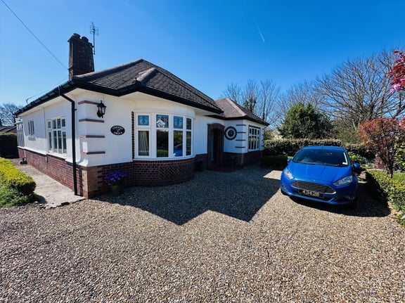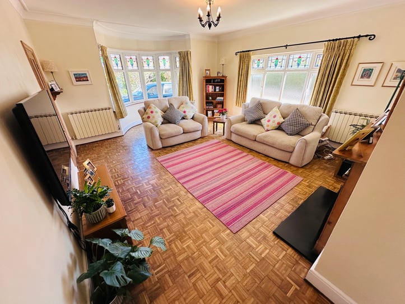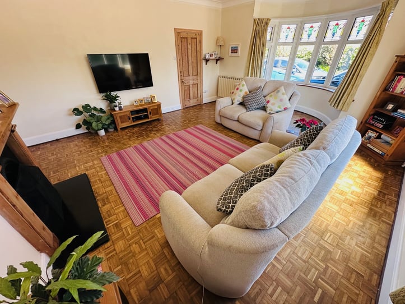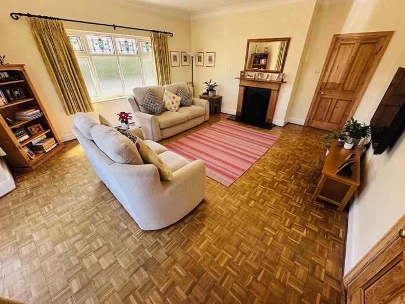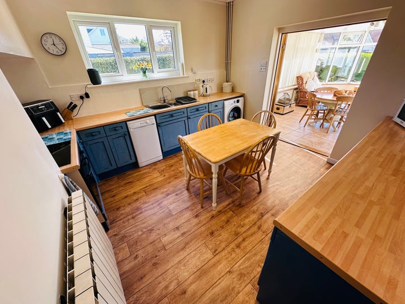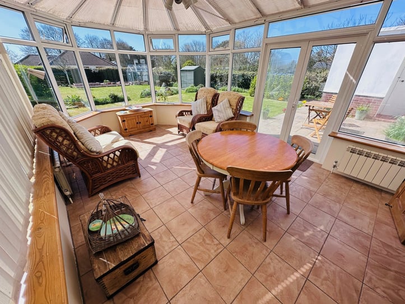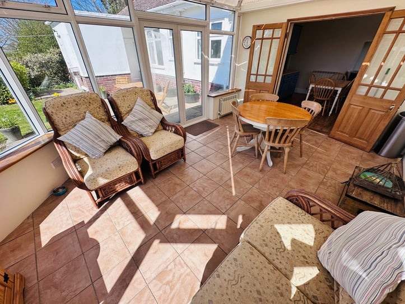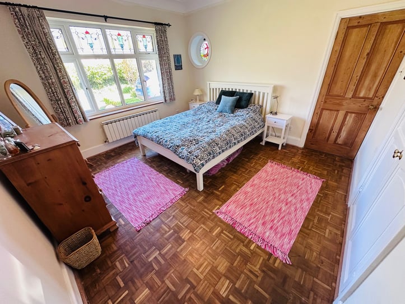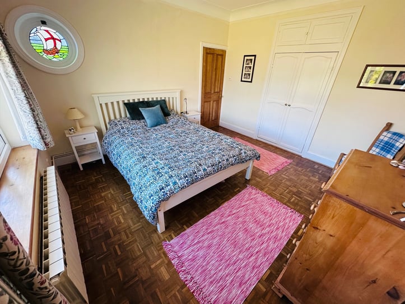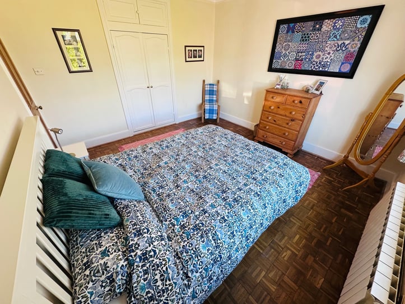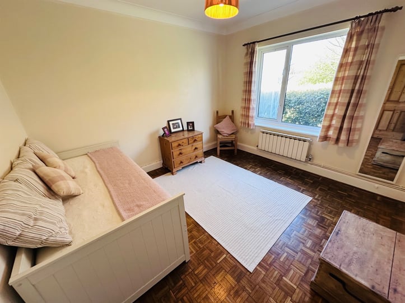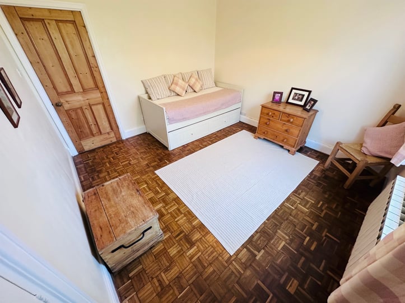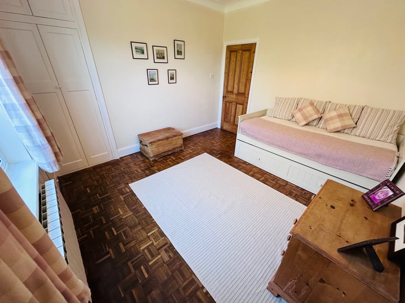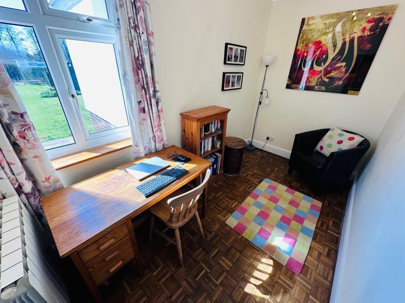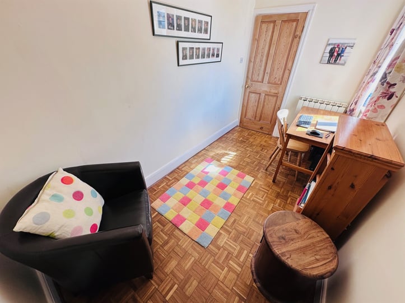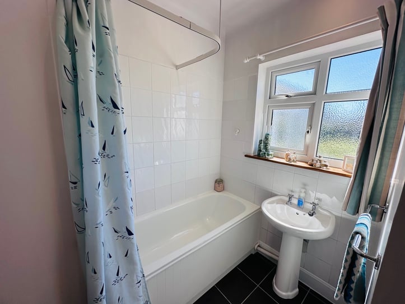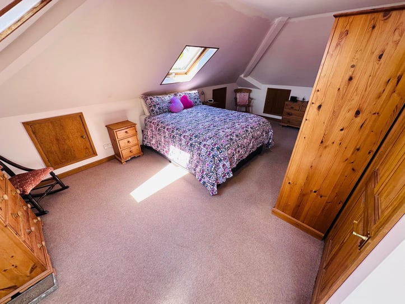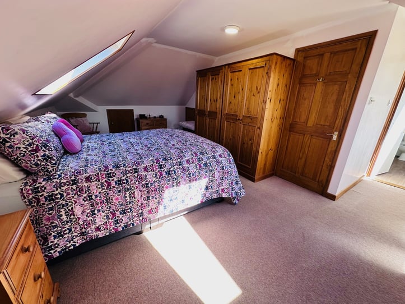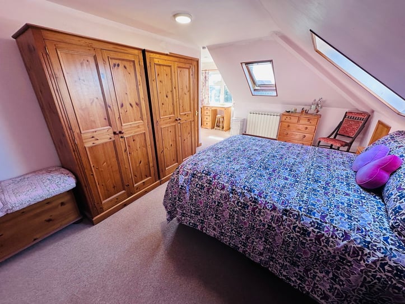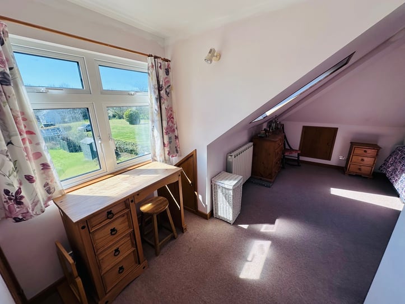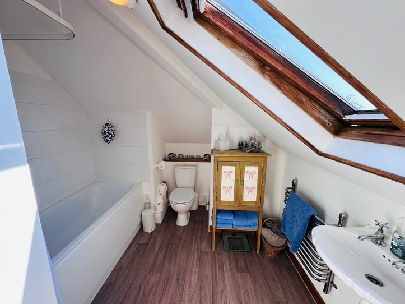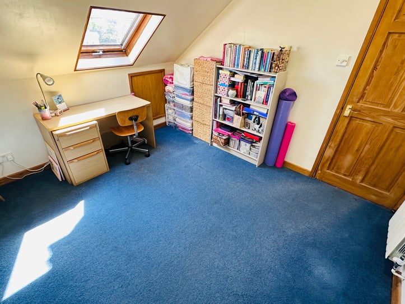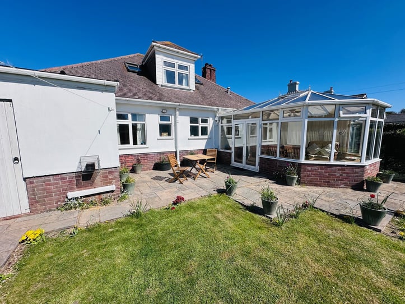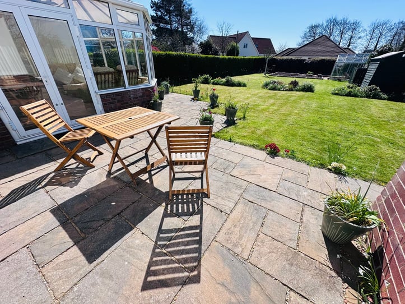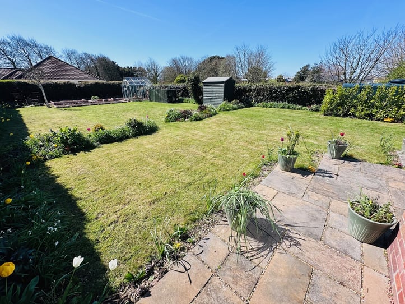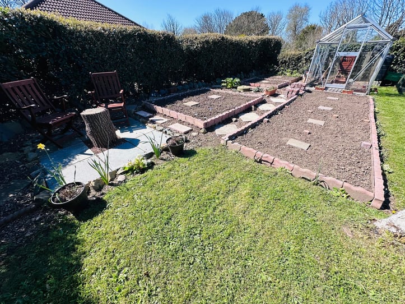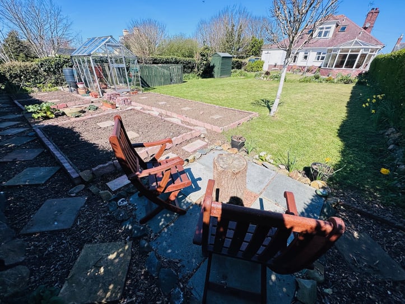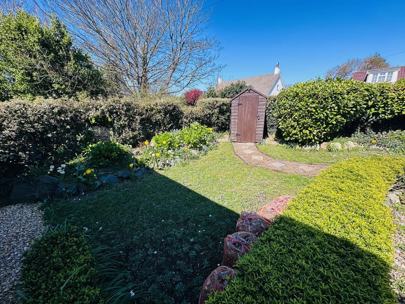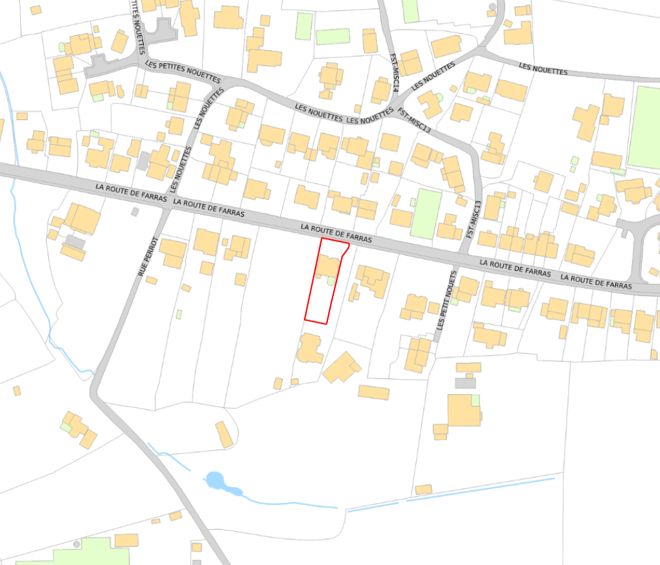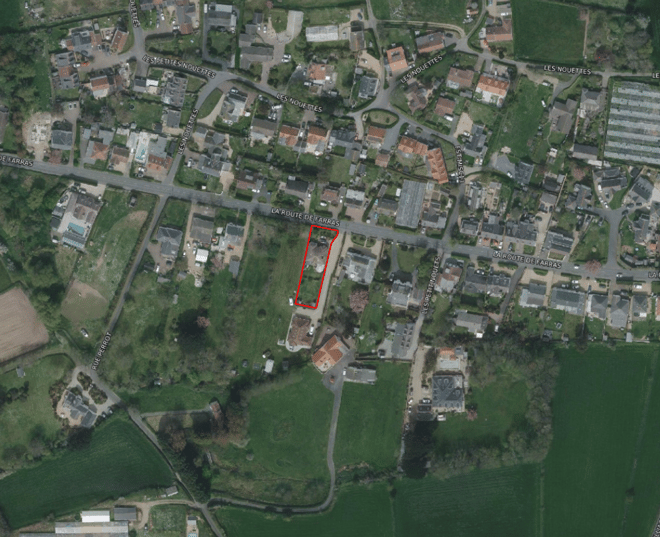- 5
- 2
- 229
This detached family home boasts an abundance of character and charm with many beautiful features throughout, most notably the original parquet flooring in most of the rooms. Cherry Grove is conveniently located with shops and restaurants nearby while having the benefit of country walks on your doorstep. Accommodation comprises a large lounge, kitchen/breakfast room, conservatory, four double bedrooms, a study/single bedroom, two bathrooms and a WC. To the rear of the property is a mature but low maintenance south-facing garden with mature borders and shrubs. The front garden is also picturesque and houses a small shed, ideal for storing bikes. The gravel driveway provides parking for at least four vehicles, but this could be increased if needed.
Entrance Hall
5.74m x 2.09m (18' 10" x 6' 10")
Lounge
6.57m x 4.88m (21' 7" x 16' 0")
Bedroom 2
3.95m x 3.67m (13' 0" x 12' 0")
Bedroom 3
3.67m x 3.41m (12' 0" x 11' 2")
Study/Bedroom 5
3.66m x 1.95m (12' 0" x 6' 5")
WC
1.64m x 0.92m (5' 5" x 3' 0")
Bathroom
2.41m x 2.09m (7' 11" x 6' 10")
Kitchen/Diner
4.89m x 3.42m (16' 1" x 11' 3")
Conservatory
5.17m x 3.40m (17' 0" x 11' 2")
First Floor Landing
1.91m x 0.93m (6' 3" x 3' 1")
Master Bedroom
6.00m x 4.75m (19' 8" x 15' 7")
Ensuite
2.97m x 2.55m (9' 9" x 8' 4")
Bedroom 4
3.32m x 3.28m (10' 11" x 10' 9")
Appliances Staying In Property
- Hotpoint slimline dishwasher
- Hotpoint single oven
- Stoves Halogen four ring hob
- Hotpoint washing machine
- Statesman fridge
- Integrated freezer
- Igenix freezer
School Catchment
Forest Primary School and Les Beaucamps High School
Items Staying With Property
Curtain/blinds, flooring/carpets and light fittings
Garden
To the rear of the property is a mature but low maintenance south-facing garden with mature borders and shrubs. The front garden is also picturesque and houses a small shed, ideal for storing bikes.
Parking
The gravel driveway provides parking for at least four vehicles, but this could be increased if needed.
Features
Parquet flooring
Cavity insulated
South-facing garden
Convenient location
Full of character and charm


