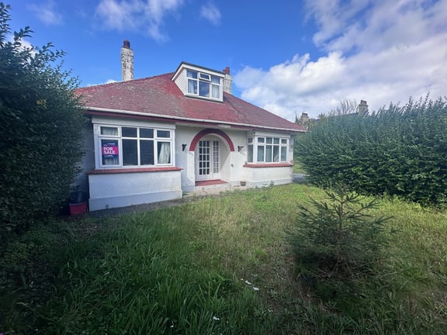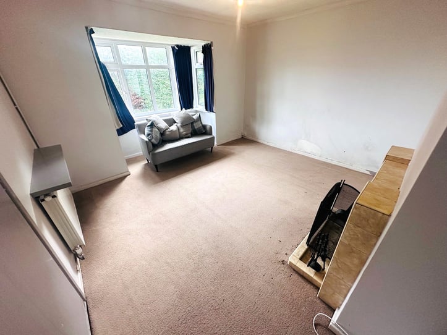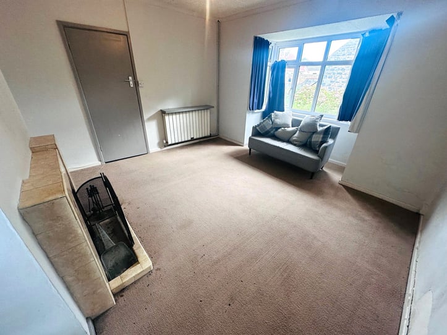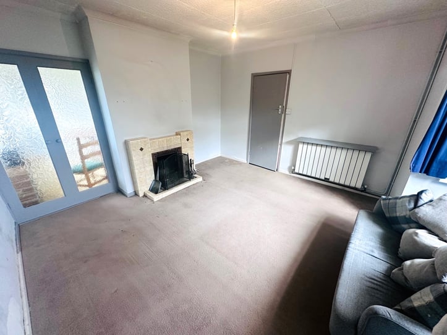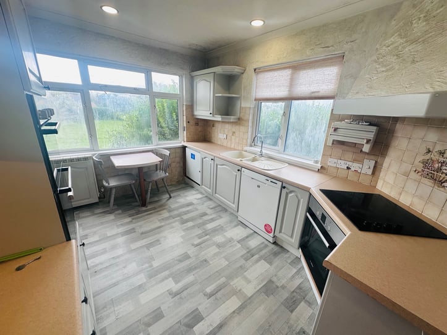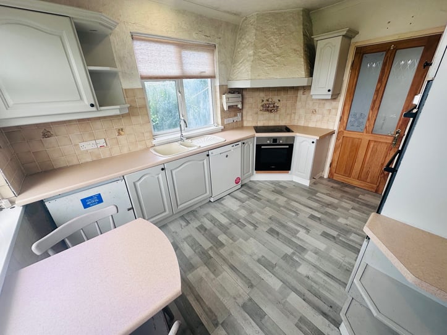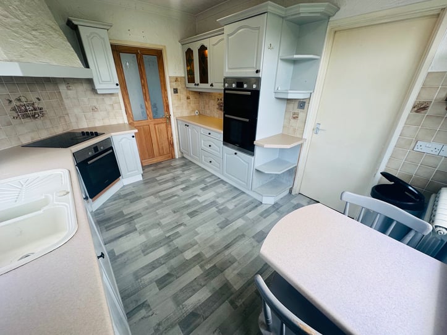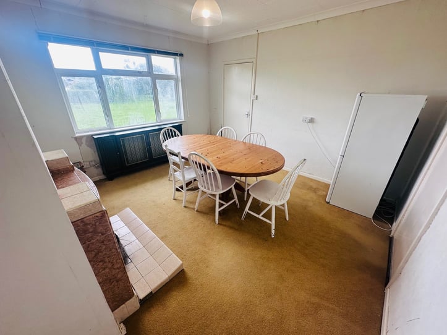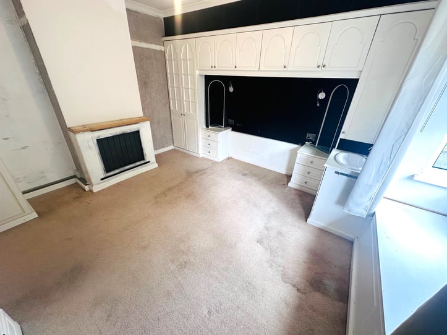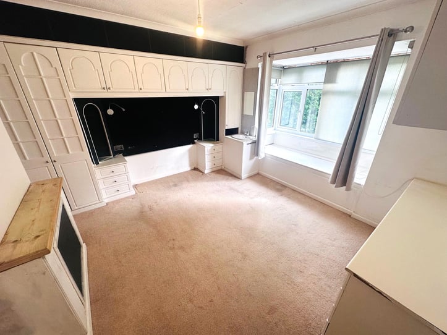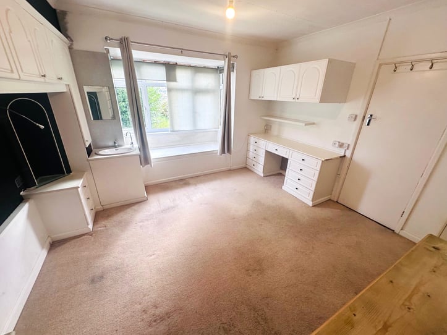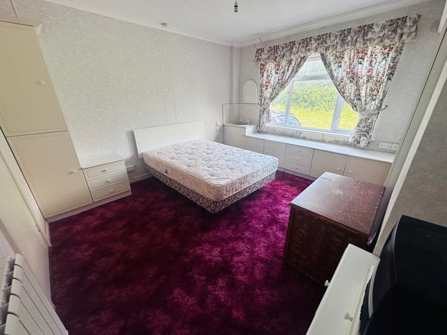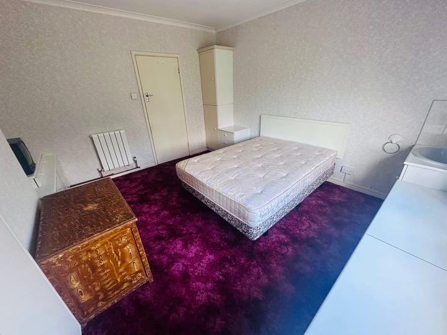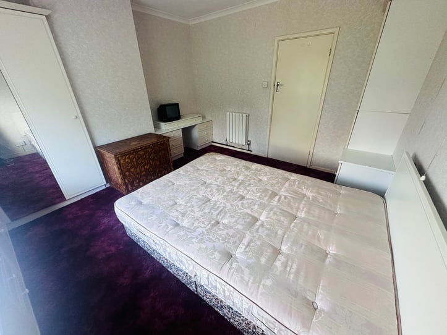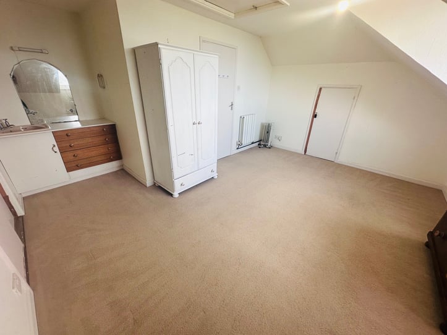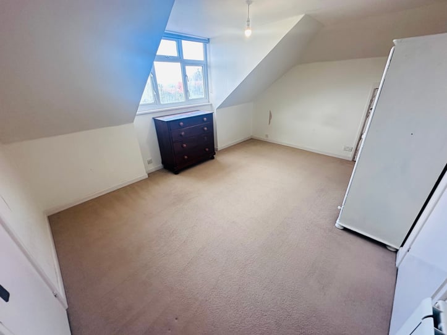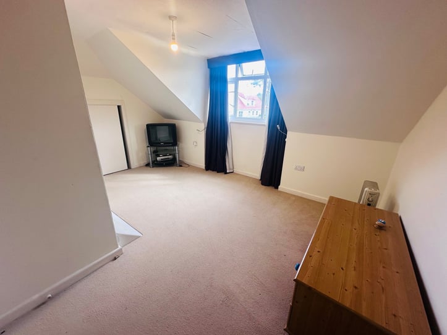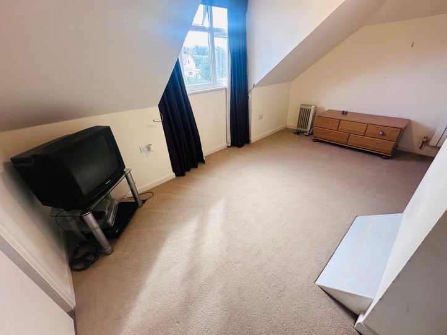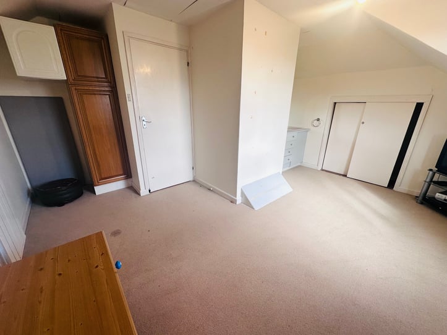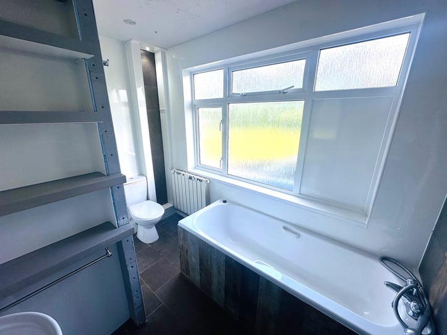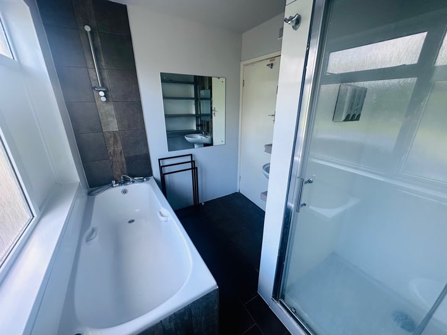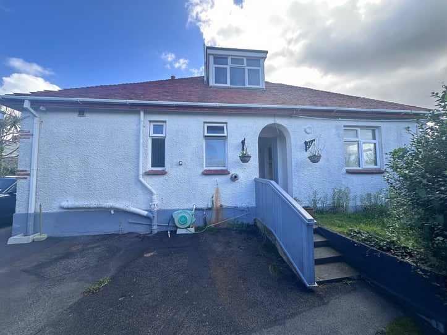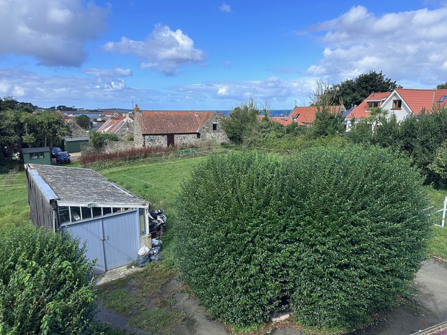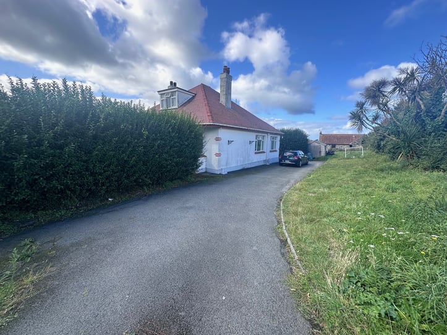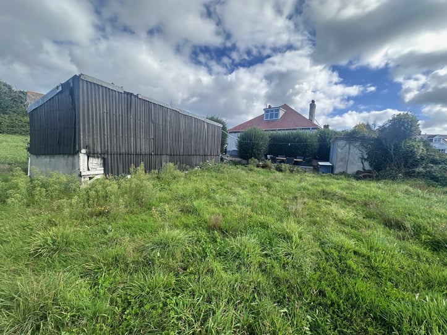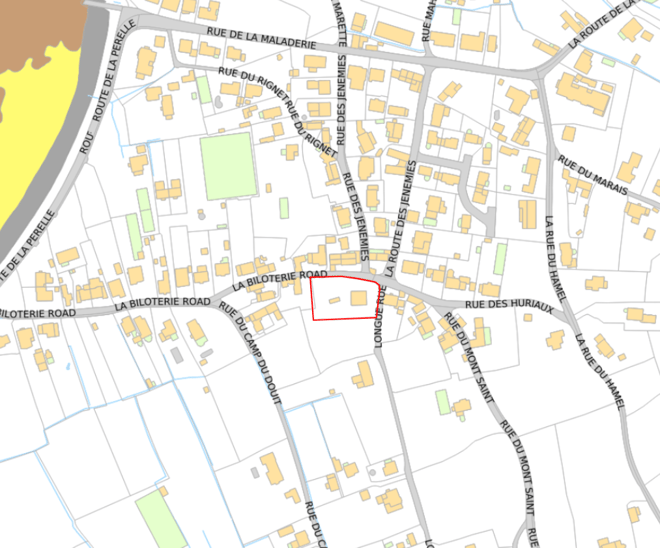- 4
- 1
This detached chalet bungalow sits in a quiet area in the St Saviours lanes, just inland from west coast beaches with restaurants, kiosks and shops all within walking distance. Although habitable it is in need of major refurbishment and while the property offers spacious, well-proportioned rooms there is huge potential to rearrange the accommodation, reposition the roof for better sea views and to also extend if required. Crossways provides an amazing opportunity to create a wonderful family home in a prime location. Current accommodation comprises lounge, dining room, kitchen, four double bedrooms, utility room, bathroom and WC. To the rear of the property is a large, west facing garden completely laid to lawn aside from a patio area by the back door and a workshop/outbuilding. In addition to the single car garage, the tarmac driveway to the side provides parking for several vehicles.
Entrance Hall
6.50m x 1.80m (21' 4" x 5' 11")
Lounge
4.00m x 3.70m (13' 1" x 12' 2")
Dining Room
4.00m x 3.70m (13' 1" x 12' 2")
Kitchen
3.70m x 2.90m (12' 2" x 9' 6")
Inner Hall
3.70m x 1.80m (12' 2" x 5' 11")
Utility Room
1.9m x 1.7m (6' 3" x 5' 7")
Bathroom
2.90m x 2.30m (9' 6" x 7' 7")
WC
1.90m x 0.90m (6' 3" x 2' 11")
Bedroom 1
4.00m x 3.70m (13' 1" x 12' 2")
Bedroom 2
4.00m x 3.70m (13' 1" x 12' 2")
First Floor Landing
1.70m x 1.25m (5' 7" x 4' 1")
Bedroom 3
4.50m x 3.50m (14' 9" x 11' 6")
Bedroom 4
4.60m x 3.60m (15' 1" x 11' 10")
Garage
8.00m x 2.90m (26' 3" x 9' 6")
School Catchment
La Houguette Primary School and Les Beaucamps High School
Items Staying With Property
Curtains, carpets and light fittings
Appliances Staying In Property
- Bosch oven
- Indesit hob
- Extractor fan
- Hoover dishwasher
- Indesit fridge
Garden
To the rear of the property is a large, west facing garden completely laid to lawn aside from a patio area by the back door and a workshop/outbuilding.
Parking
In addition to the single car garage, the tarmac driveway to the side provides parking for several vehicles.
Features
West-facing garden
Quiet and desirable location
Abundance of parking
Huge potential
uPVC double glazed


