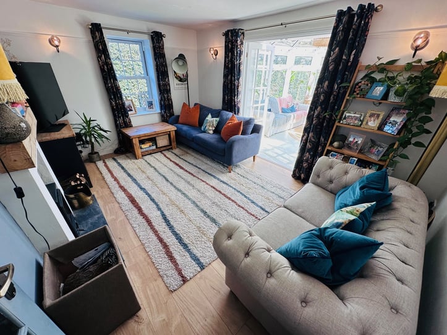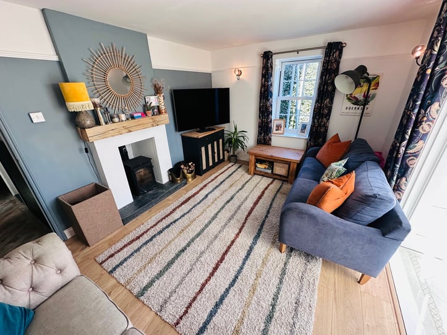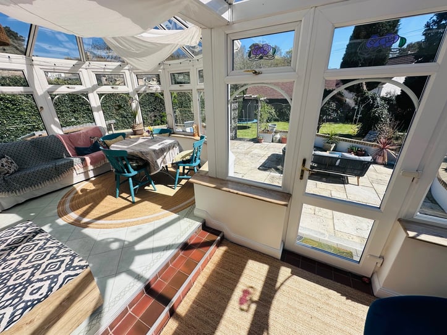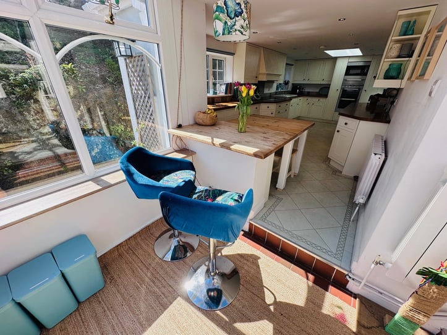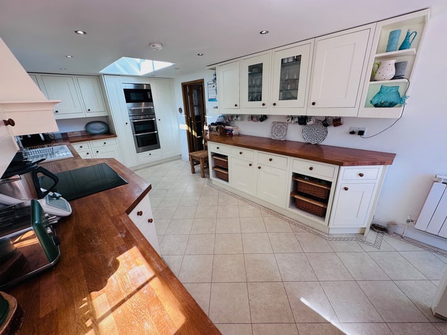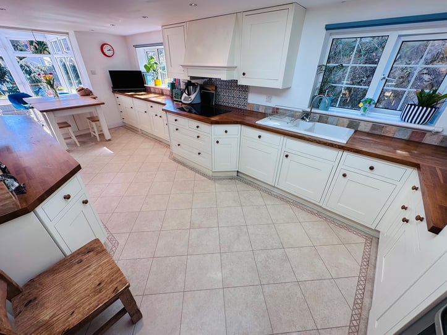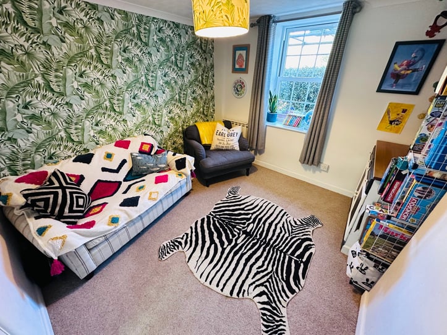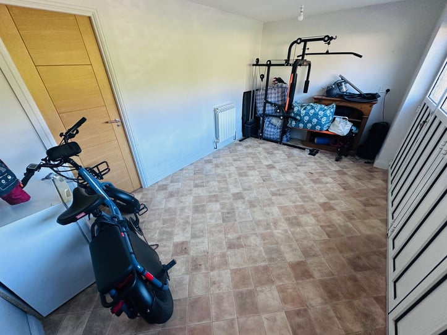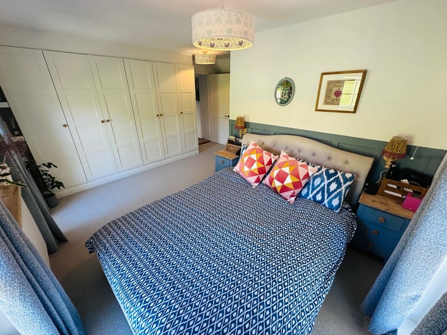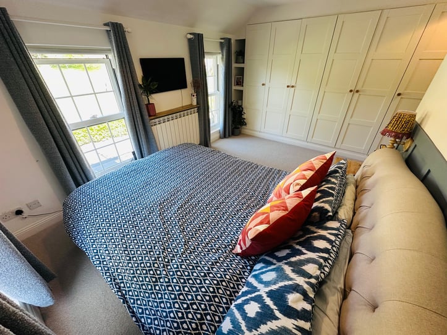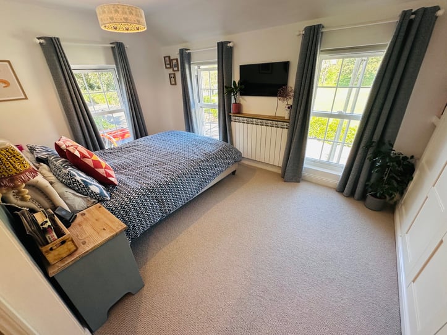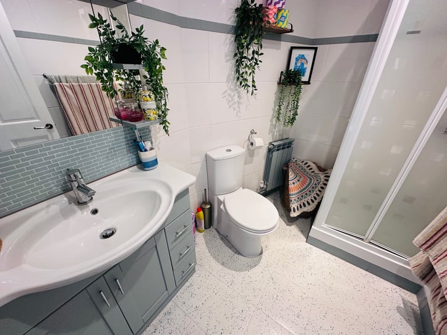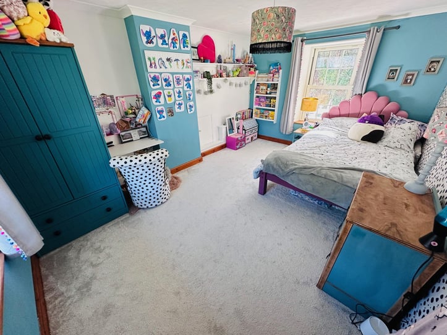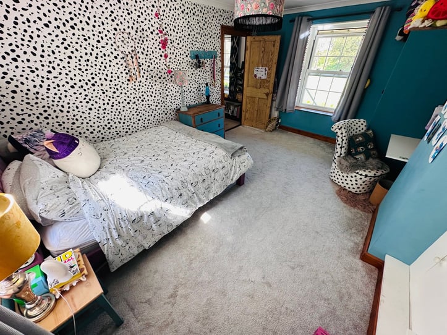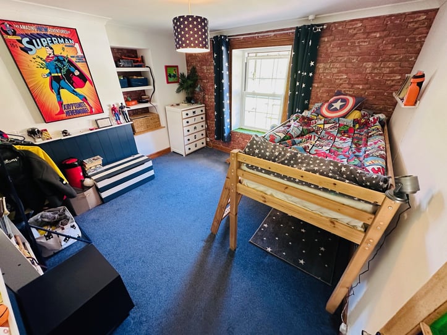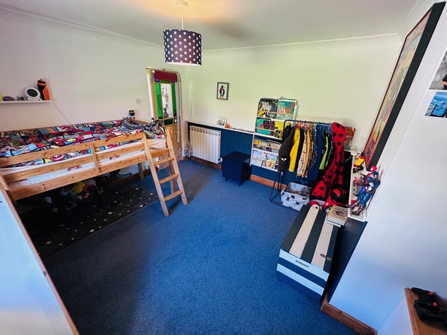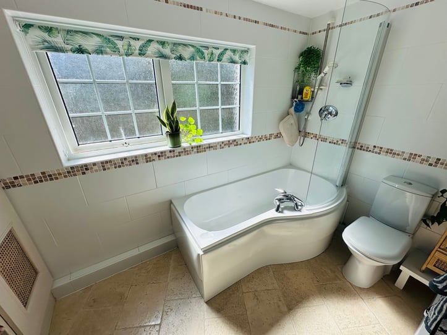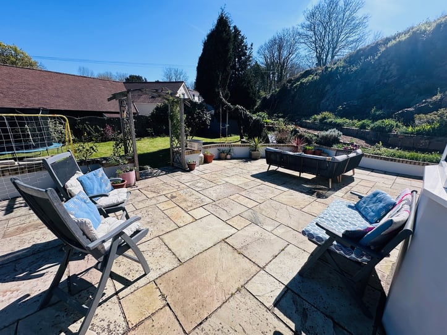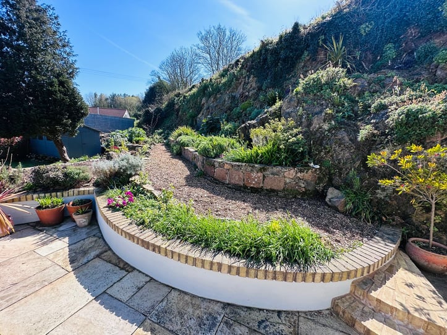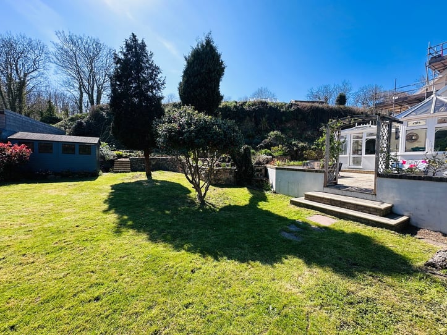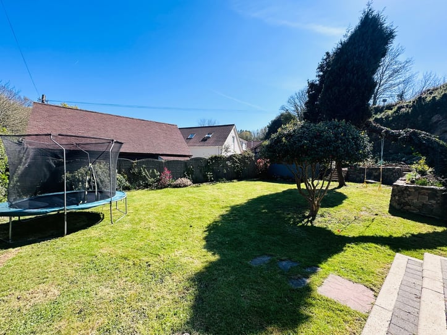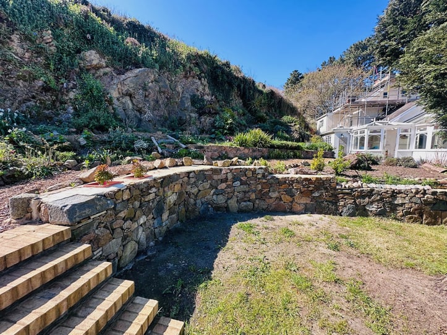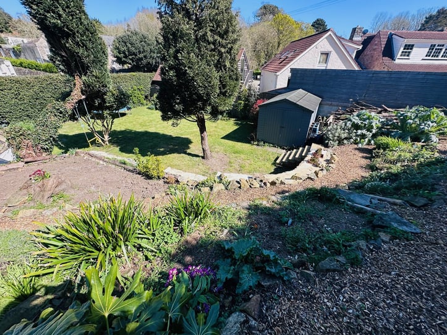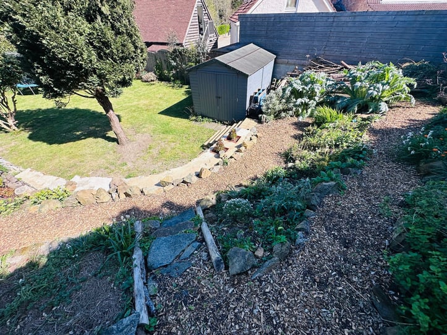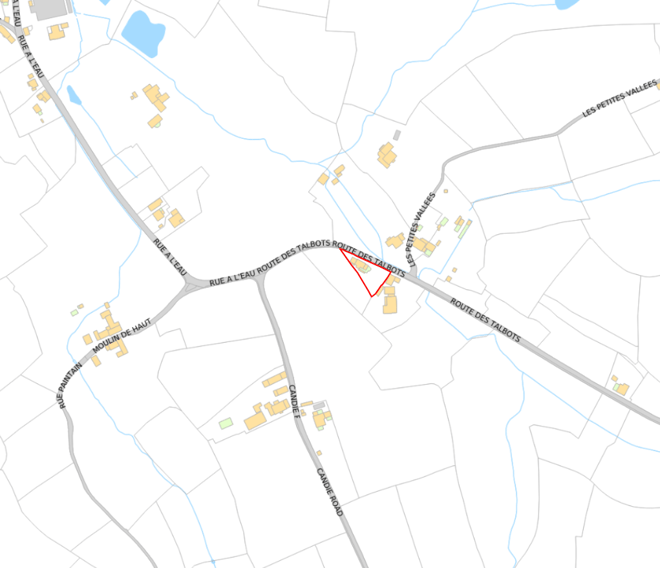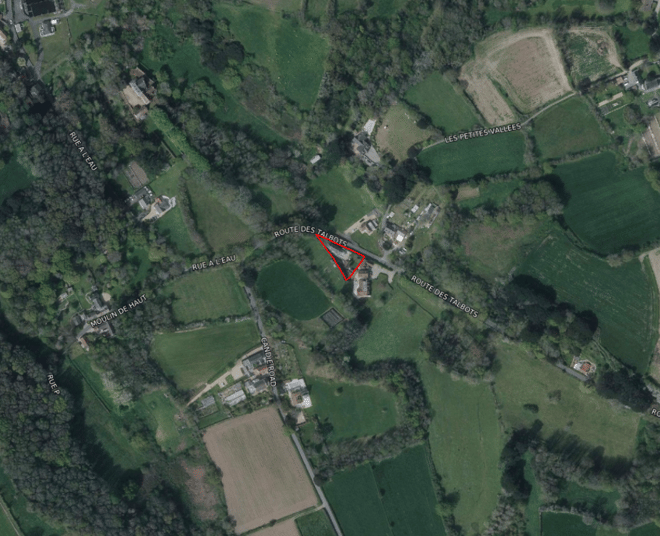- 4
- 2
La Pitouillette is a charming family home located in a quiet, rural area at the heart of the island. The property has been upgraded and modernised by the current owners and is full of character, boasting original features throughout. Accommodation comprises lounge, dining room (bedroom 5), conservatory, kitchen/breakfast room, snug/bedroom four, playroom/workshop, three double bedrooms, a bathroom, two shower rooms and a utility room. To the side of the house is a south facing garden with a large lawn area and sunny patio. The garden has been beautifully landscaped to cleverly make use of the plot by creating tiered borders ideal for growing plants and vegetables. The tarmac drive to the front and side of the property provides parking for a number of vehicles. A small garage offers an ideal space for motorcycles and electric bikes while also doubling up as a hobby room.
Entrance Hall
16' 8" x 5' 4" (5.07m x 1.63m)
Inner Hall
16' 1" x 3' 8" (4.91m x 1.11m)
Lounge
14' 6" x 10' 5" (4.43m x 3.17m)
Dining Room
10' 7" x 10' 5" (3.22m x 3.17m)
Kitchen/Breakfast Room
20' 8" x 9' 9" (6.31m x 2.97m)
Conservatory
21' 4" x 14' 5" (6.50m x 4.39m)
Utility Room
5' 1" x 5' 10" (1.56m x 1.77m)
Shower Room
5' 9" x 4' 3" (1.76m x 1.30m)
Hallway
3.97m x 1.32m (13' 0" x 4' 4")
Snug/Bedroom 4
3.46m x 2.98m (11' 4" x 9' 9")
Playroom/Garage
4.66m x 2.80m (15' 3" x 9' 2")
Store Room
4.62m x 3.28m (15' 2" x 10' 9")
First Floor Landing
14' 8" x 5' 7" (4.46m x 1.70m)
Bedroom 2
14' 8" x 10' 7" (4.46m x 3.22m)
Bedroom 3
10' 7" x 10' 10" (3.22m x 3.30m)
Bathroom
10' 4" x 5' 9" (3.16m x 1.74m)
Rear Landing
12' x 3' 5" (3.65m x 1.05m)
Master Bedroom
15' 1" x 15' 2" (4.61m x 4.62m)
Ensuite
7' 9" x 5' 7" (2.37m x 1.70m)
Appliances Staying In Property
AEG Halogen hob
Extractor fan
AEG double oven
AEG microwave
AEG dishwasher
School Catchment
Castel Primary School
Les Beaucamps High School
Items Staying With Property
Carpets and light fittings.
Features
Original features
Quiet rural location
Open fireplace
uPVC double glazing
Garden
To the side of the house is a south facing garden with a large lawn area and sunny patio. The garden has been beautifully landscaped to cleverly make use of the plot by creating tiered borders ideal for growing plants and vegetables.
Parking
The tarmac drive to the front and side of the property provides parking for a number of vehicles. A small garage offers an ideal space for motorcycles and electric bikes while also doubling up as a hobby room.


