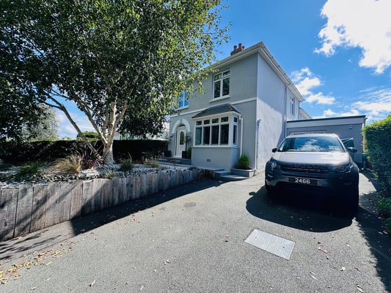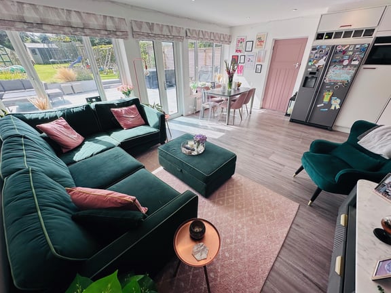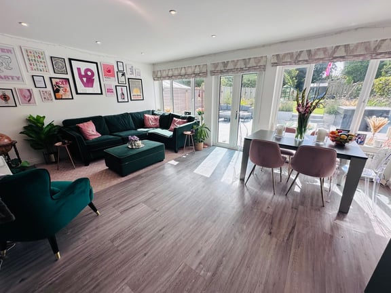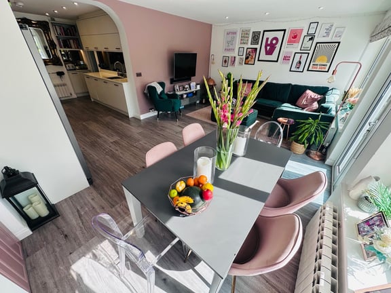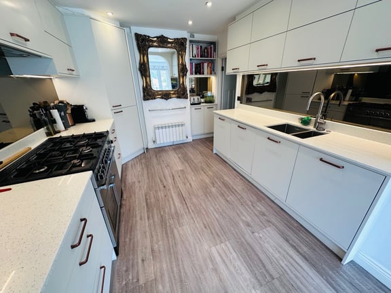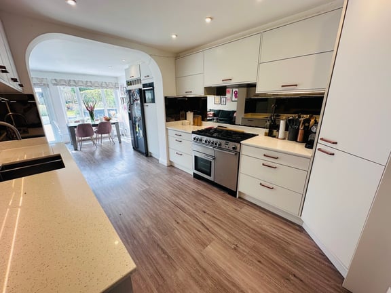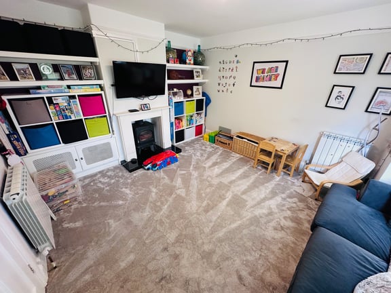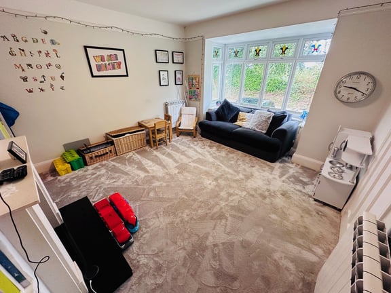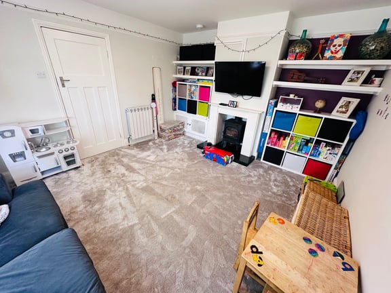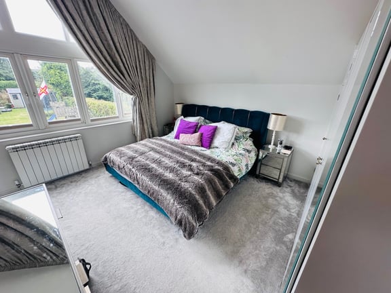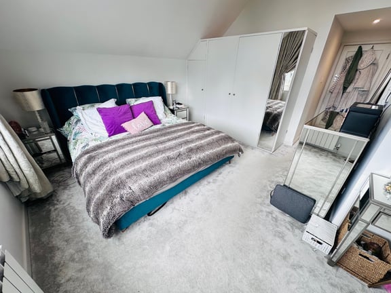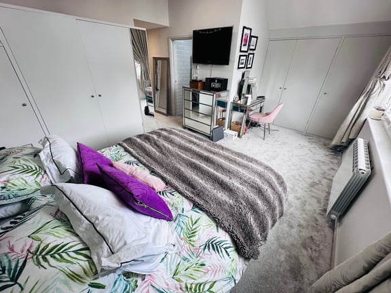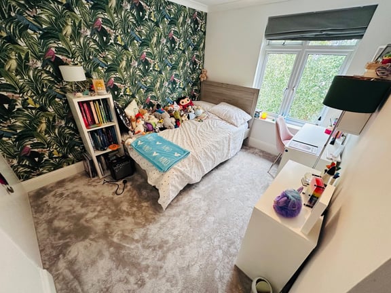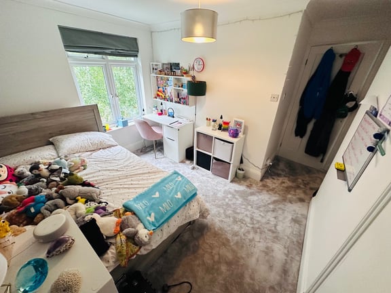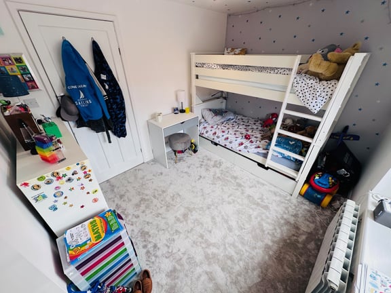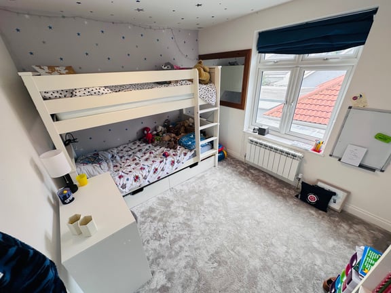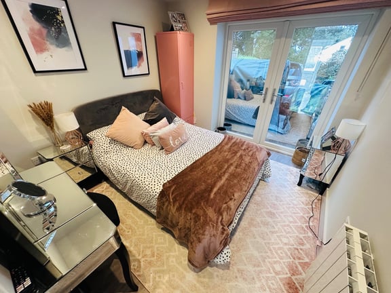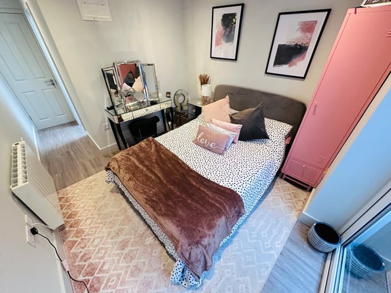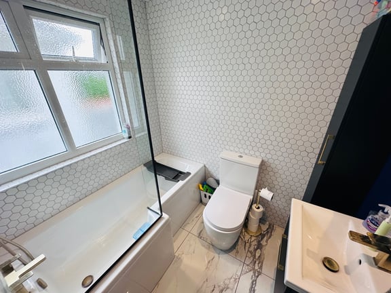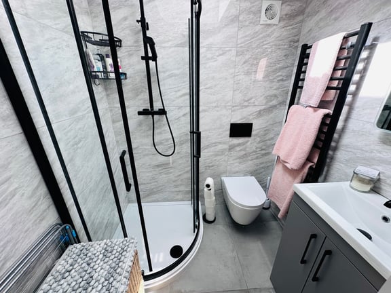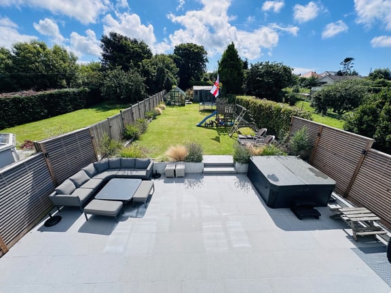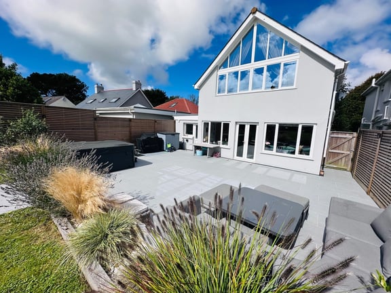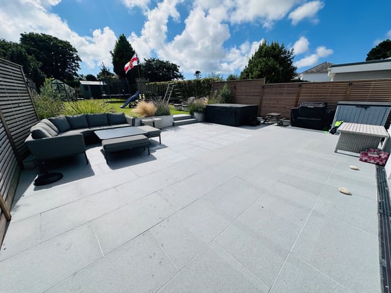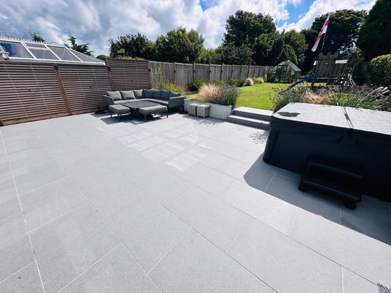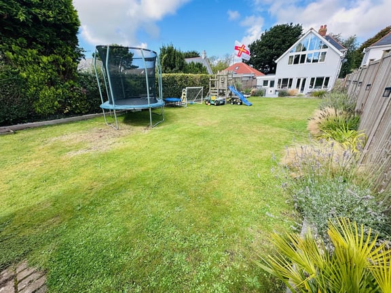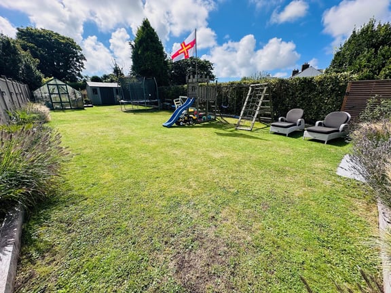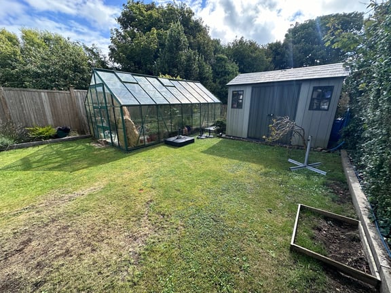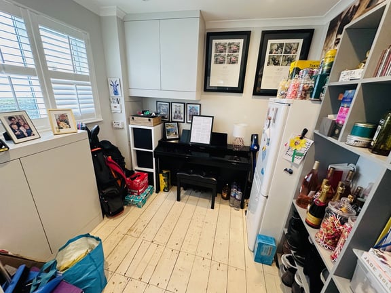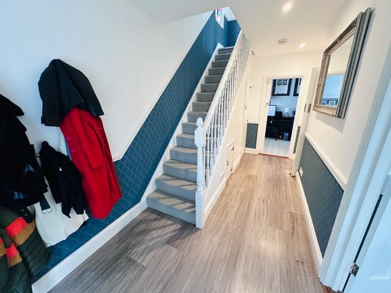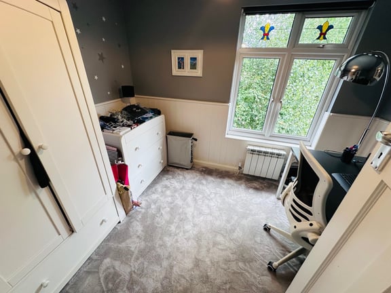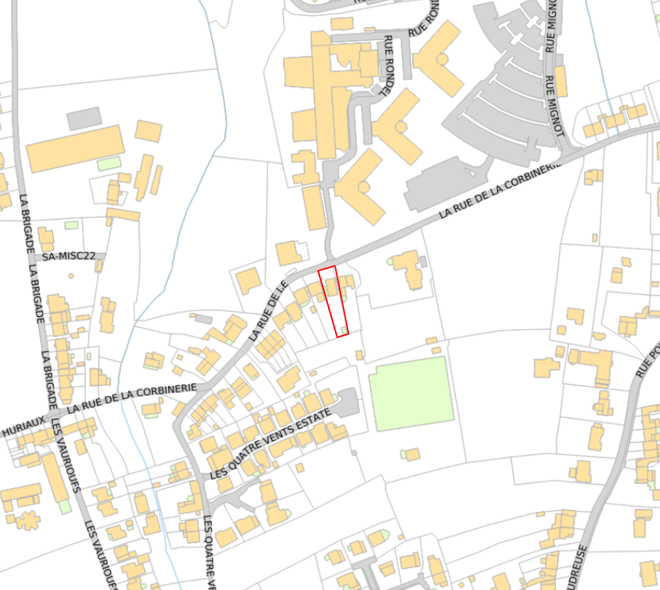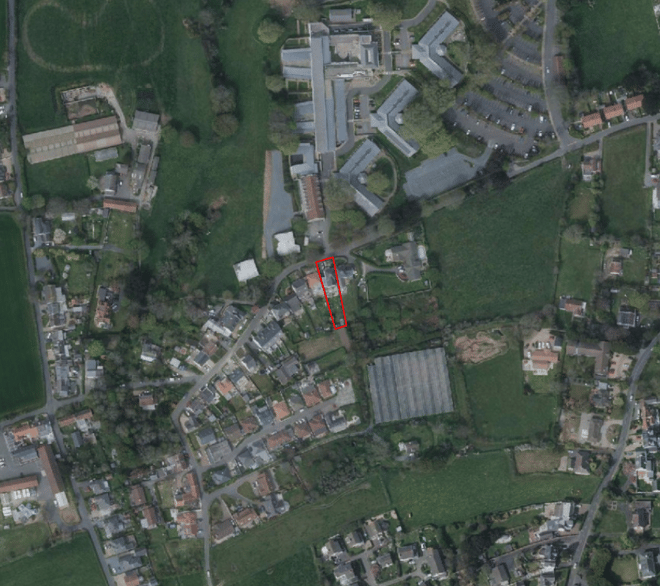- 5
- 3
This spacious home is located on a quiet lane in a desirable area of St Martin, with both the parish amenities and central St Peter Port just a few minutes away. The property has been fully upgraded by the current owners and benefits from a modern extension which has transformed the original house. Accommodation comprises lounge, kitchen/diner/family room, study, five bedrooms, a bathroom, two shower rooms, a WC and a utility room. To the rear of the property is a large, low maintenance, south facing garden predominantly laid to lawn but with a large patio area ideal for entertaining and al fresco dining. Parking is provided by a tarmac driveway that can facilitate at least three vehicles. Viewing is essential to fully appreciate this wonderful family home.
Entrance Hall
5.00m x 2.06m (16' 5" x 6' 9")
Lounge
4.56m x 3.68m (15' 0" x 12' 1")
WC
1.34m x 0.75m (4' 5" x 2' 6")
Study
2.67m x 2.44m (8' 9" x 8' 0")
Kitchen
3.72m x 3.05m (12' 2" x 10' 0")
Family Room/Dining Room
5.81m x 4.25m (19' 1" x 13' 11")
Utility Room
2.56m x 2.04m (8' 5" x 6' 8")
First Floor Landing
3.10m x 2.61m (10' 2" x 8' 7")
Inner Hall
1.64m x 0.93m (5' 5" x 3' 1")
Master Bedroom
5.88m x 5.14m (19' 3" x 16' 10")
Ensuite
2.11m x 1.78m (6' 11" x 5' 10")
Bedroom 2
3.68m x 3.17m (12' 1" x 10' 5")
Bedroom 3
3.28m x 2.62m (10' 9" x 8' 7")
Bedroom 4
3.12m x 2.35m (10' 3" x 7' 9")
Bathroom
2.02m x 1.72m (6' 8" x 5' 8")
Shower Room
2.00m x 2.00m (6' 7" x 6' 7")
Bedroom 5
3.00m x 2.61m (9' 10" x 8' 7")
School Catchment
St Martins Primary School and Les Beaucamps High School
Appliances Staying In Property
- Bosch washing machine
- Bosch tumble dryer
- Rangemaster professional deluxe 100
- Neff integrated extractor
- Neff integrated dishwasher
- Neff integrated microwave
- Frankie waster disposal unit
Items Staying With Property
Curtains, carpets and light fittings
Features
South facing garden
Double glazing
Modern extension
Immaculate condition
Beautiful features
Loft space
Garden
The south facing rear garden has a large patio area and low maintenance lawn bordered with fencing and mature shrubs. There is also a small green house with raised vegetable beds and a large shed. The borders have feature lighting hidden within which transforms the garden in the evening. Behind the plot is a large field which enhances the privacy of the site.
Parking
The tarmac driveway provides parking for at least three cars.


