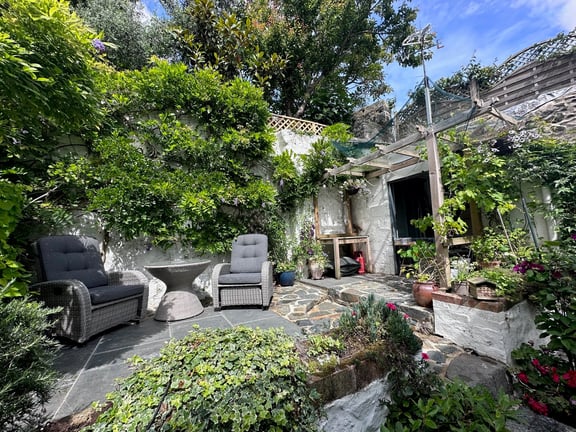- 3
- 3
This traditional town house is full of beautiful original features and boasts incredible sea views from the majority of the rooms. The property is presented to the market in excellent condition and is conveniently located a few minutes walk from the centre of town. Accommodation comprises lounge, dining room, kitchen/breakfast room/family room, three double bedrooms (the master benefitting from a large dressing area and en-suite shower room), two further bathrooms, a study and a utility/WC. There is the possibility of returning the master suite back to two large bedrooms, if needed. To the rear of the property is a mature but low maintenance walled courtyard garden laid to granite patio. The garden also benefits from a covered store/seating area. There is an abundance of parking in the area.
Entrance Porch
1.47m x 1.22m (4' 10" x 4' 0")
Entrance Hall
4.22m x 1.31m (13' 10" x 4' 4")
Lounge
5.00m x 3.30m (16' 5" x 10' 10")
Dining Room
4.76m x 4.09m (15' 7" x 13' 5")
Kitchen/Diner
7.29m x 3.28m (23' 11" x 10' 9")
Utility Room
1.622m x 1.09m (5' 4" x 3' 7")
WC
1.48m x 1.36m (4' 10" x 4' 6")
First Floor Landing
2.72m x 1.42m (8' 11" x 4' 8")
Bedroom 2
5.06m x 3.35m (16' 7" x 11' 0")
Bedroom 3
4.97m x 3.53m (16' 4" x 11' 7")
Study
2.32m x 1.84m (7' 7" x 6' 0")
Inner Hall
1.95m x 0.85m (6' 5" x 2' 9")
Bathroom
2.82m x 2.58m (9' 3" x 8' 6")
Shower Room
2.36m x 1.66m (7' 9" x 5' 5")
Master Bedroom
3.64m x 3.46m (11' 11" x 11' 4")
Dressing Area
4.54m x 3m (14' 11" x 9' 10")
En-suite Shower Room
2.23m x 1.31m (7' 4" x 4' 4")
School Catchment
Amherst Primary School and Les Varendes High School
Items Staying With Property
Curtains, fitted carpets and light fittings.
Appliances Staying In Property
- Rangemaster double oven
- 2 integrated fridges
- 2 integrated freezer
- Neff integrated dishwasher
- Extractor fan
- Bosch tumble dryer
- LG washing machine
Garden
To the rear of the property is a mature but low maintenance walled courtyard garden laid to granite patio. The garden also benefits from a covered store/seating area.
Features
Sea and Island views
Original features
Abundance of parking nearby
Spacious and light
Good storage
Working Georgian period fireplace
Stone tiled floor


























