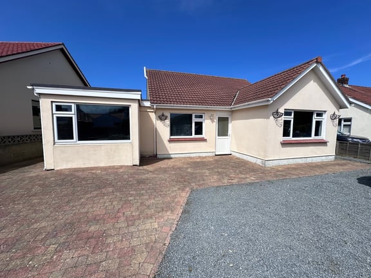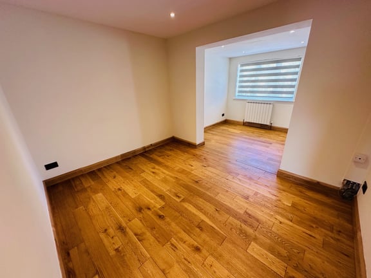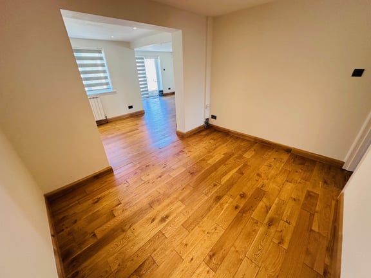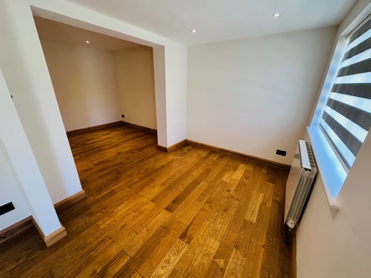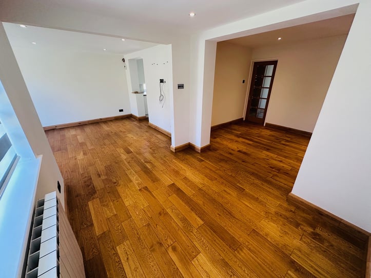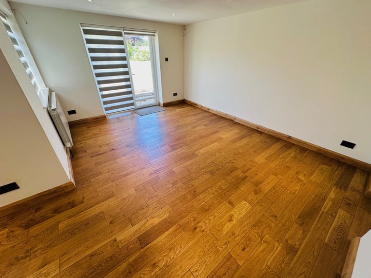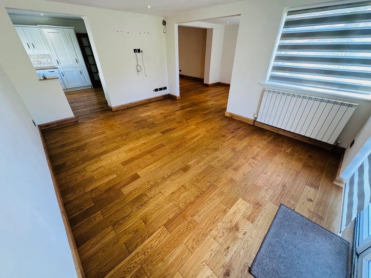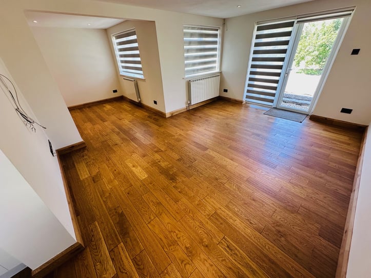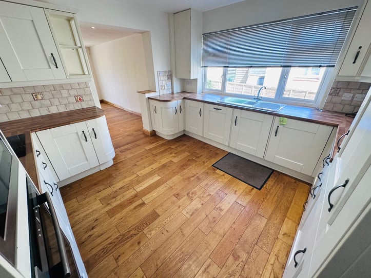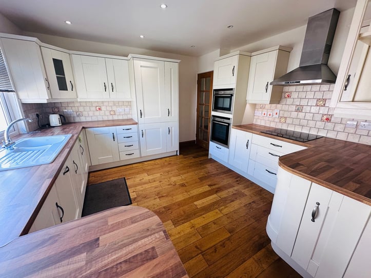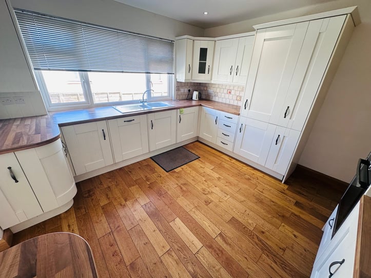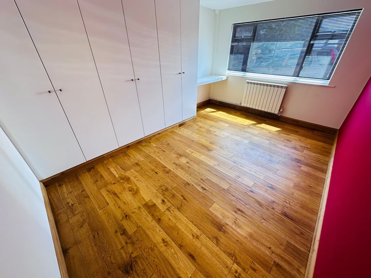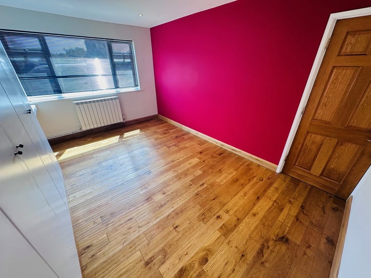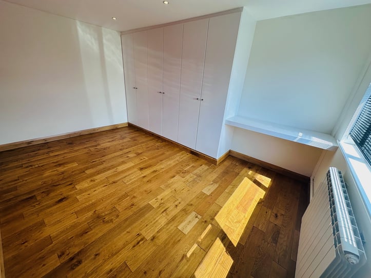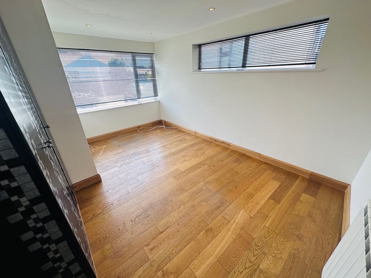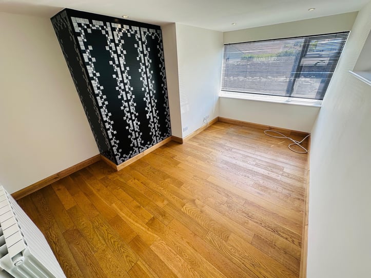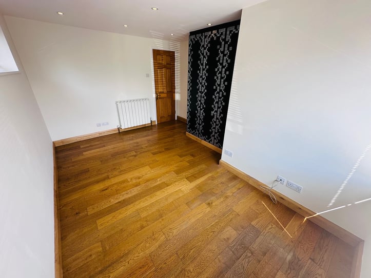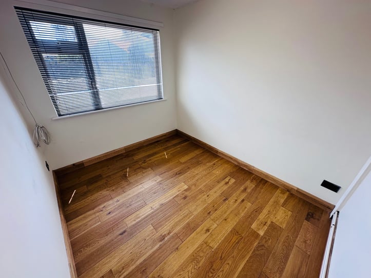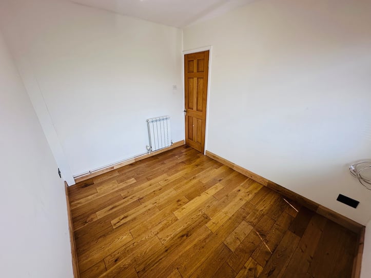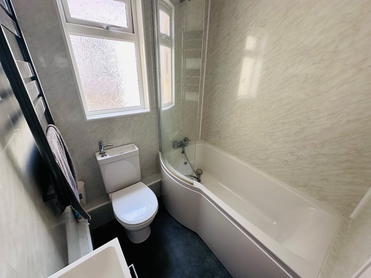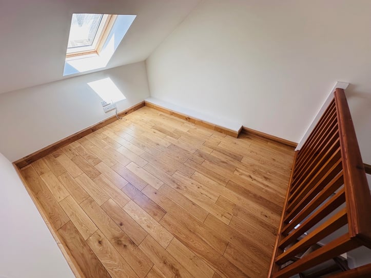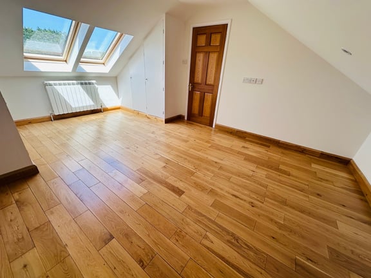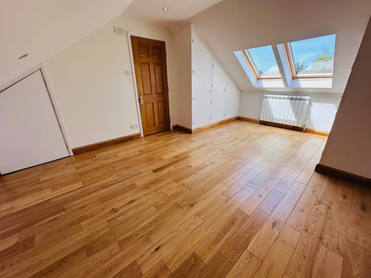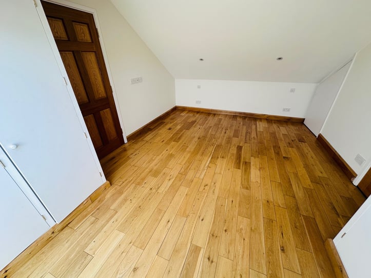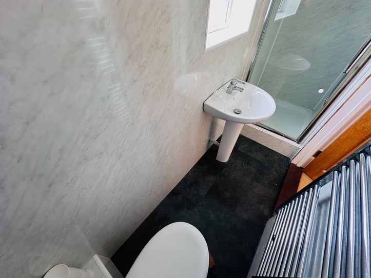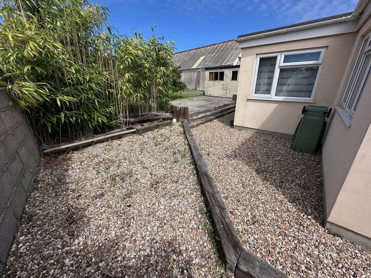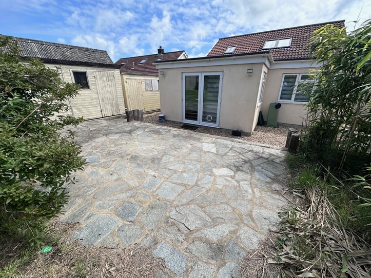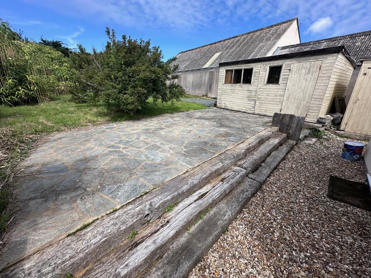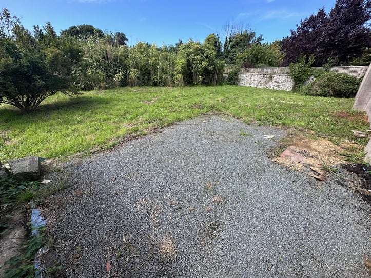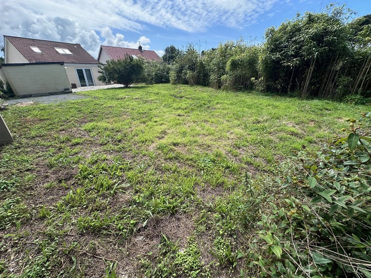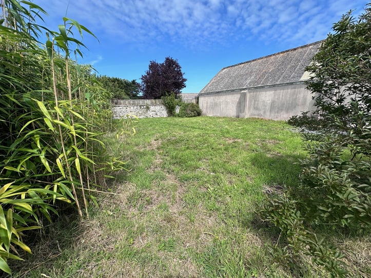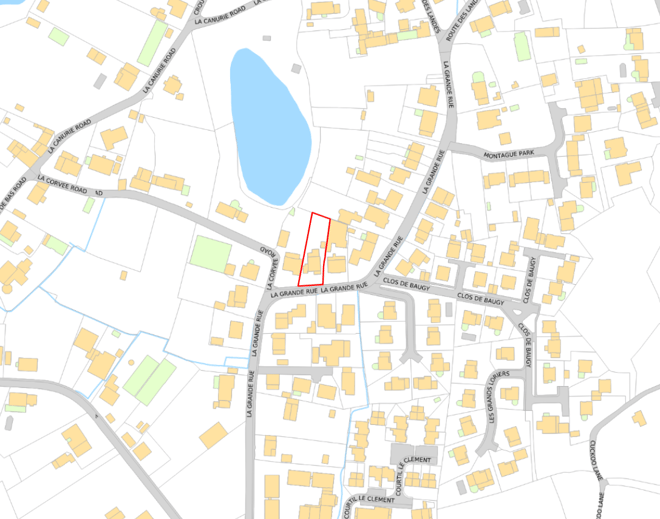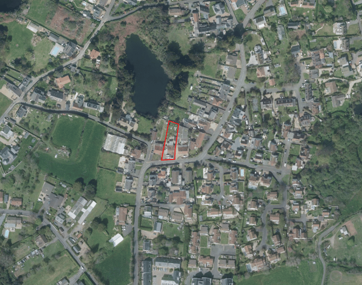- 4
- 2
This detached family home is presented to the market in excellent condition, offering versatile accommodation with good-sized bedrooms and an impressive, open-plan social space. This low-maintenance property is located in a desirable area with L’ancresse common a short walk away and both Beaucette Marina and Bordeaux nearby. Accommodation comprises open plan lounge/kitchen/diner/snug, four bedrooms, an office area/dressing area, a bathroom and an en-suite shower-room. To the rear of the property is a large garden predominantly laid to lawn with a stone patio and a raised gravel seating area. The front driveway provides parking for a number of vehicles.
Entrance Porch
0.95m x 0.80m (3' 1" x 2' 7")
Entrance Hall
4.84m x 1.97m (15' 11" x 6' 6")
Kitchen
3.72m x 3.61m (12' 2" x 11' 10")
Lounge
4.69m x 3.60m (15' 5" x 11' 10")
Dining Room
2.86m x 2.39m (9' 5" x 7' 10")
Snug
3.43m x 2.72m (11' 3" x 8' 11")
Bedroom 2
4.52m x 3.28m (14' 10" x 10' 9")
Inner Hall
3.34m x 2.43m (10' 11" x 8' 0")
Bedroom 3
4.24m x 3.19m (13' 11" x 10' 6")
Bedroom 4
2.43m x 3.02m (8' 0" x 9' 11")
Bathroom
1.68m x 1.60m (5' 6" x 5' 3")
Inner Hall
3.01m x 0.80m (9' 11" x 2' 7")
First Floor Landing
2.52m x 1.23m (8' 3" x 4' 0")
Dressing Room/Study Area
2.95m x 2.50m (9' 8" x 8' 2")
Master Bedroom
5.19m x 3.51m (17' 0" x 11' 6")
Ensuite Shower Room
2.97m x 0.88m (9' 9" x 2' 11")
Appliances Staying In Property
- Neff integrated microwave
- Neff single oven
- Neff four ring hob
- Neff extractor fan
- Neff fridge/freezer
- Bosch integrated dishwasher
School Catchment
Vale Primary School and St Sampsons High School
Items Staying With Property
Blinds, flooring and light fittings
Garden
To the rear of the property is a large garden predominantly laid to lawn with a stone patio and a raised gravel seating area.
Parking
The front driveway provides parking for a number of vehicles.
Features
Excellent condition
Quiet area
Desirable location
Abundance of parking


