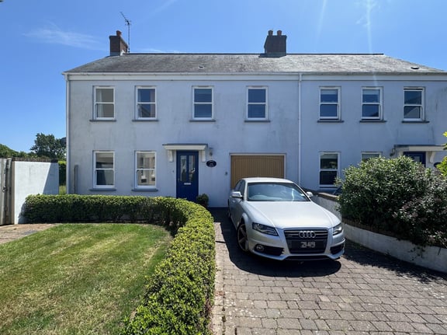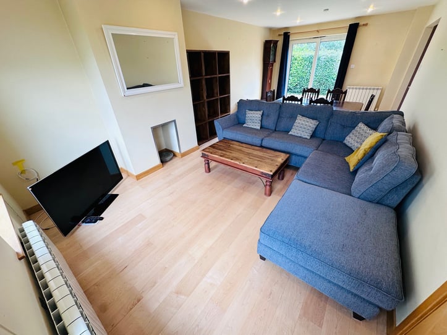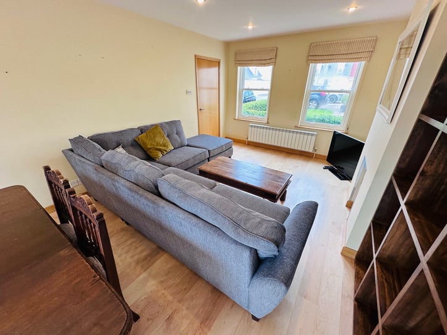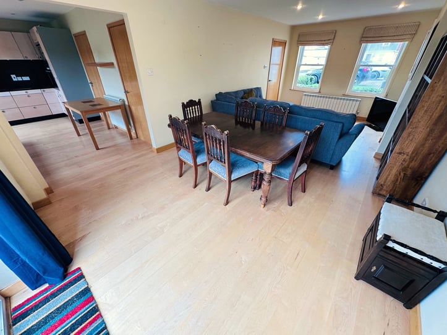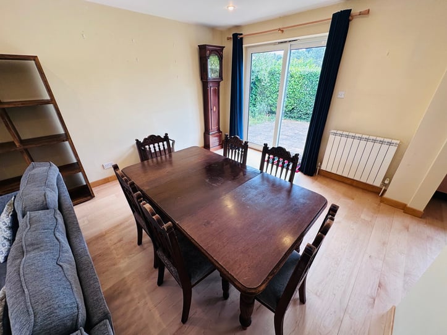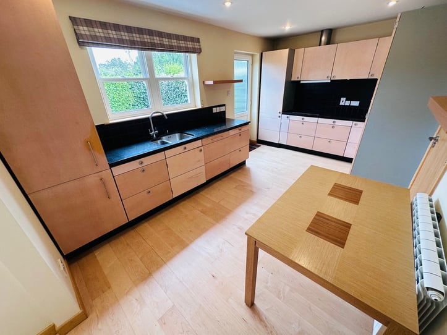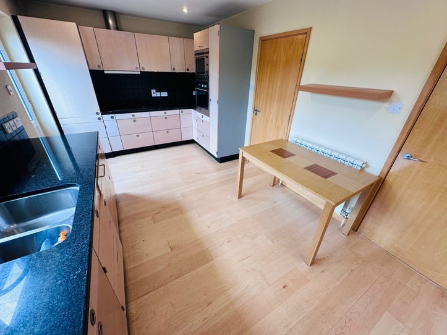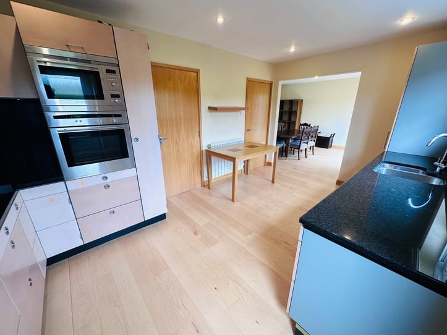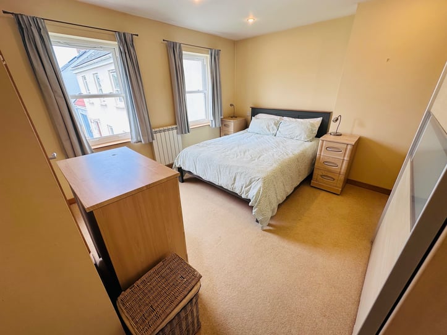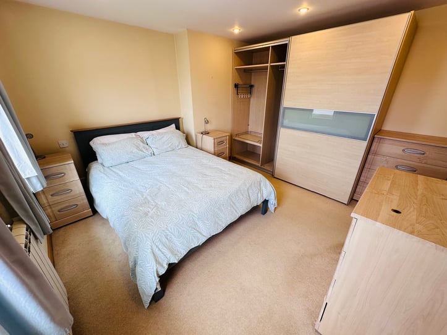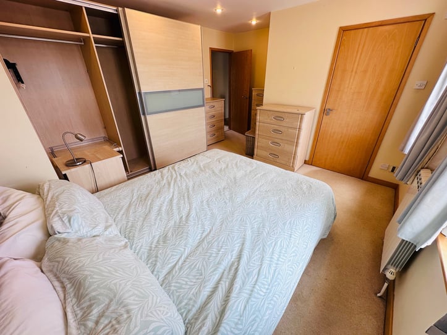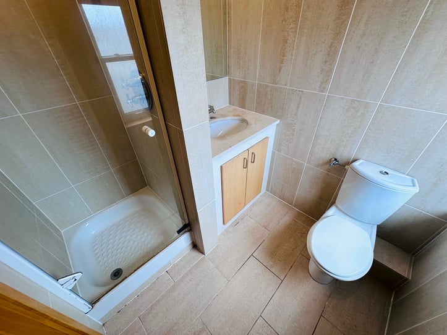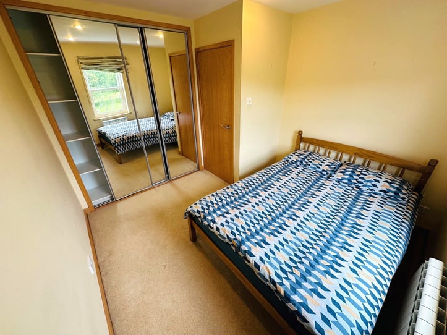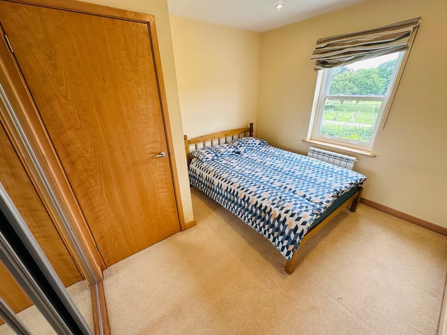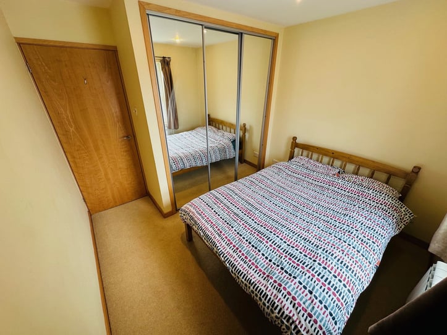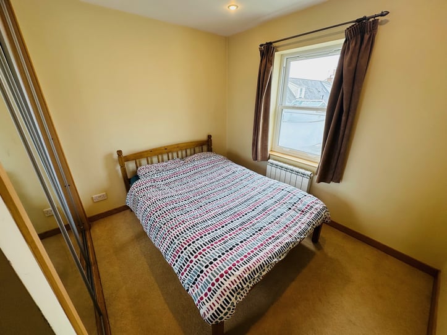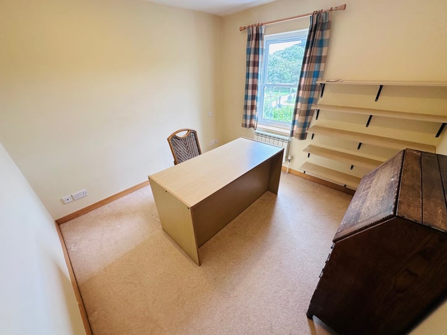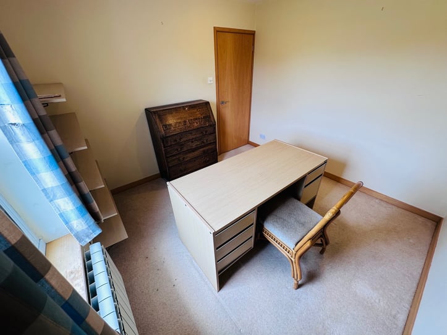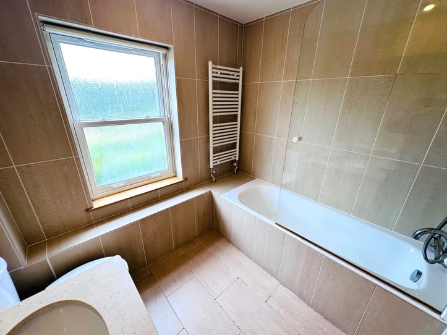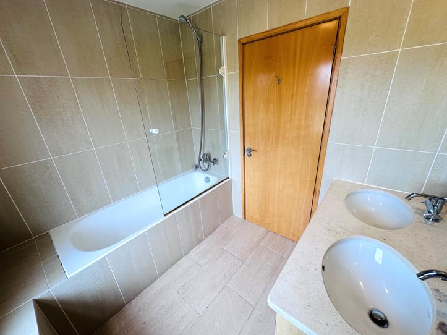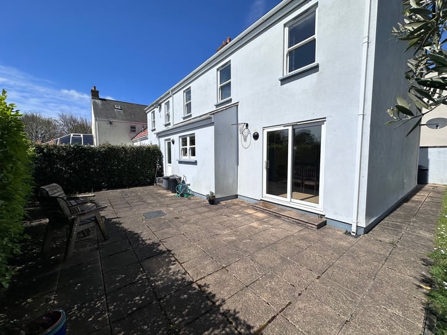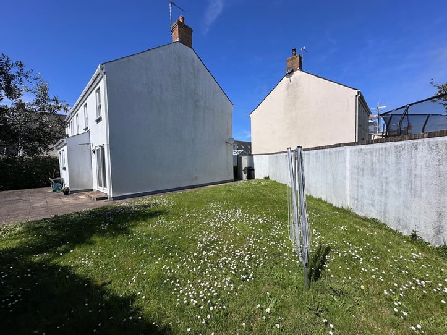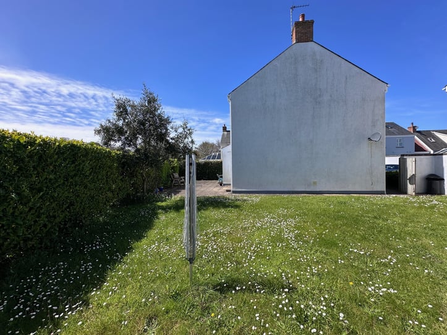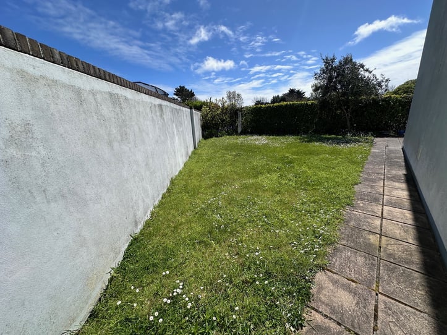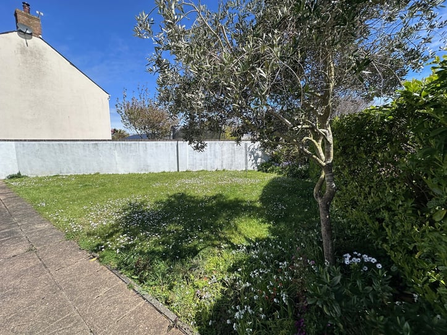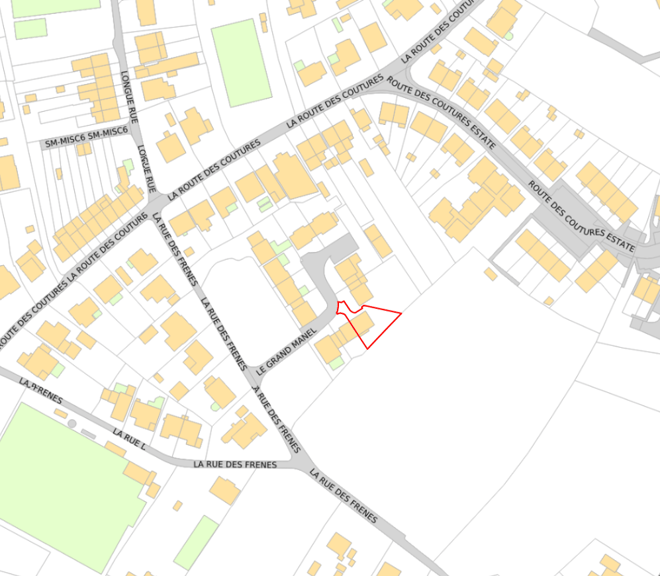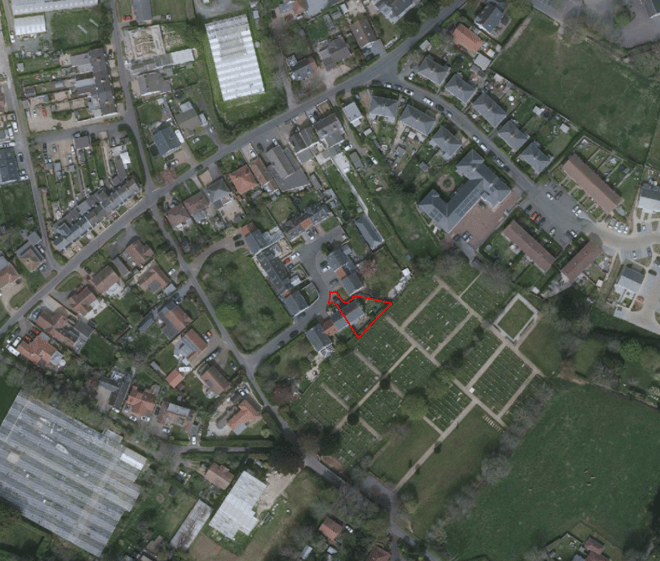- 4
- 2
This semi-detached family home is located in the corner of a quiet clos in the heart of St Martin with the country lanes on your doorstep and the parish amenities a short stroll away. Although the property would benefit from a little modernisation, Lorne house is in move-in condition and has excellent social space well balanced with four good sized bedrooms. There is also the potential to either extend, or convert the garage if extra space is needed. Accommodation comprises lounger/diner, kitchen/breakfast room, four good-sized bedrooms with the master being en-suite, a bathroom and a WC. The property benefits from a private, south-facing rear and side garden which is laid to lawn, with a large patio area and gated access to the front. In addition to the garage (which houses the utility area) there is parking for two further vehicles.
Entrance Hall
4.88m x 1.84m (16' 0" x 6' 0")
Kitchen/Diner
4.89m x 2.95m (16' 1" x 9' 8")
Lounge/Diner
7.00m x 3.59m (23' 0" x 11' 9")
WC
2.02m x 0.74m (6' 8" x 2' 5")
First Floor Landing
3.36m x 1.62m (11' 0" x 5' 4")
Master Bedroom
4.60m x 3.85m (15' 1" x 12' 8")
Ensuite
1.87m x 1.87m (6' 2" x 6' 2")
Bedroom 2
3.60m x 2.94m (11' 10" x 9' 8")
Bedroom 3
3.01m x 2.93m (9' 11" x 9' 7")
Bedroom 4/Office
3.01m x 2.97m (9' 11" x 9' 9")
Bathroom
2.38m x 2.05m (7' 10" x 6' 9")
Garage/Utility Room
4.92m x 2.84m (16' 2" x 9' 4")
Appliances Staying In Property
- Integrated fridge
- Integrated freezer
- Neff integrated dishwasher
- Neff microwave
- Neff integrated oven
- Neff integrated four ring hob
- Extractor fan
Items Staying With Property
Curtains, carpets and light fittings.
School Catchment
St Martins Primary School and Les Beaucamps High School
Garden
The property benefits from a private, south-facing rear and side garden which is laid to lawn, with a large patio area and gated access to the front.
Parking
In addition to the garage (which houses the utility area) there is parking for two further vehicles.
Features
Quiet clos
Desirable location
spacious accommodation
Private garden


