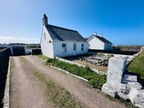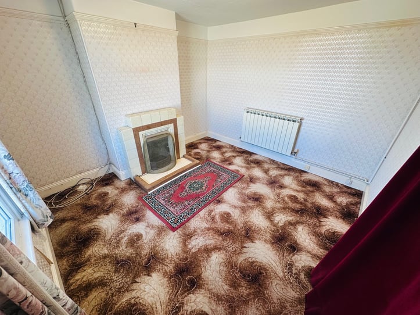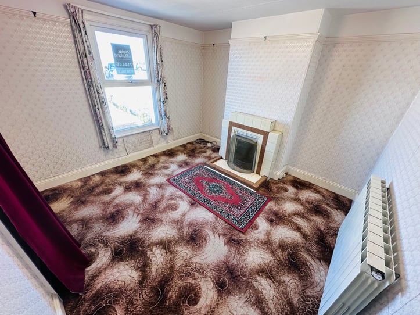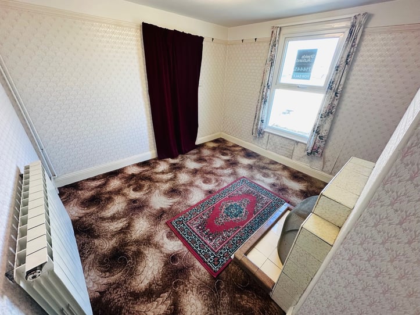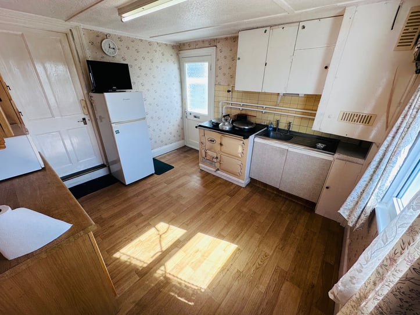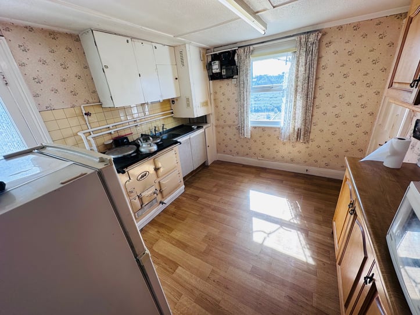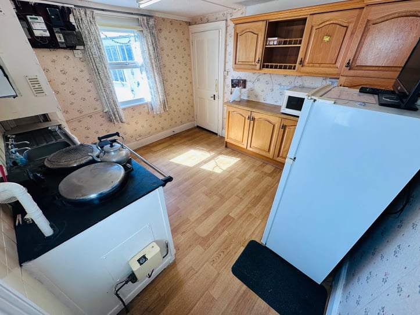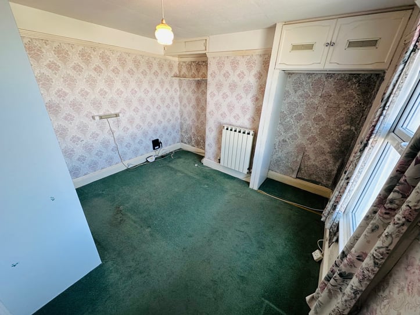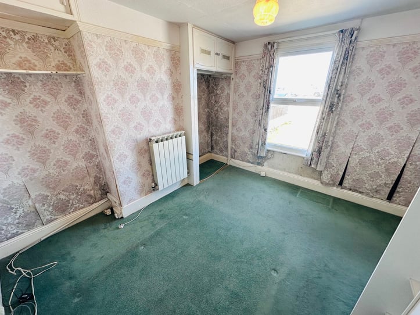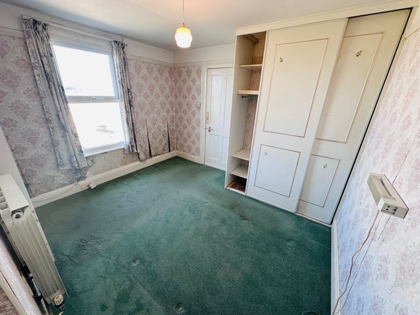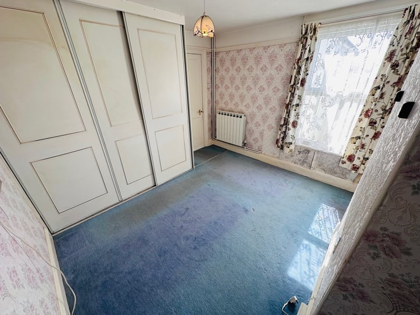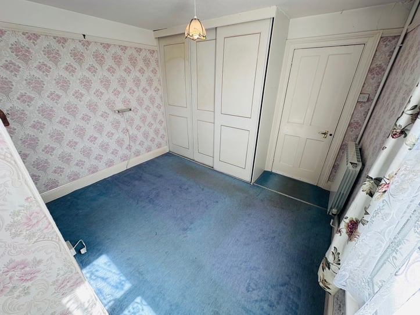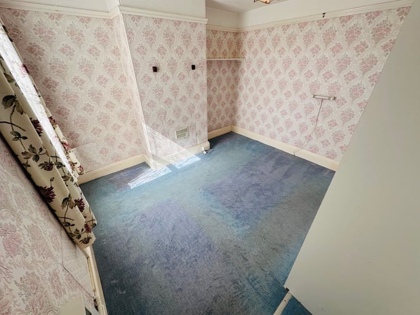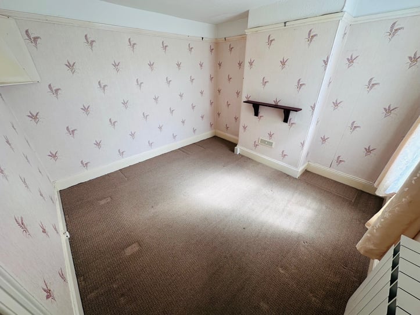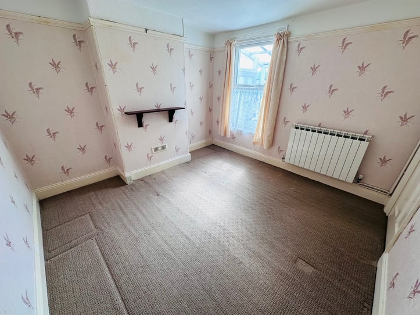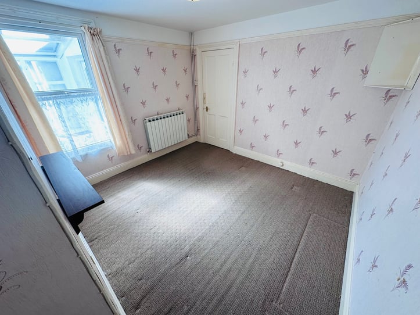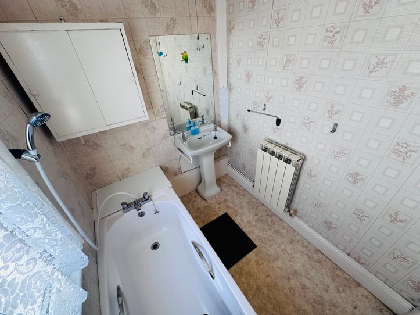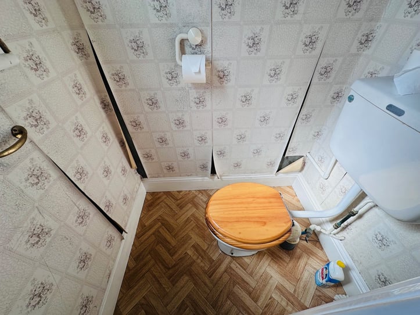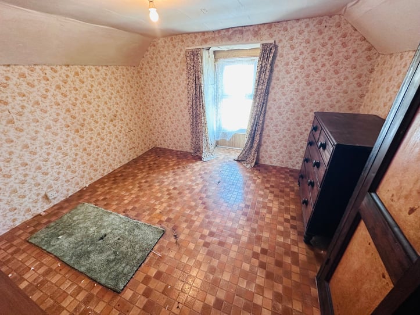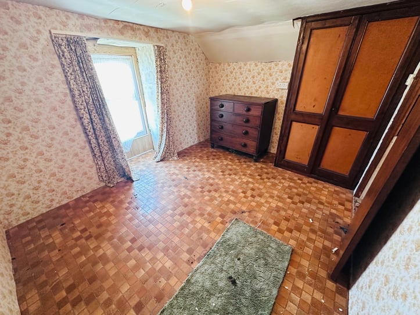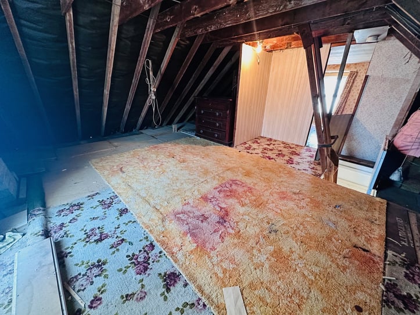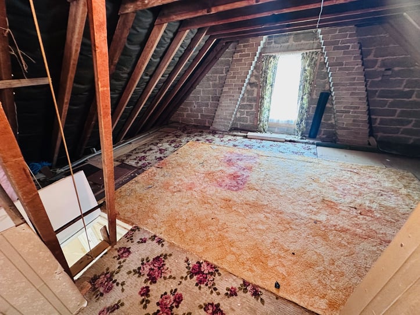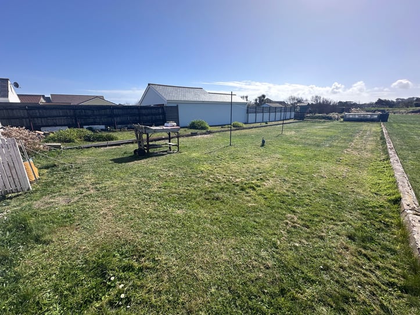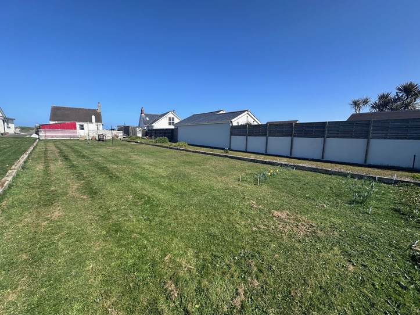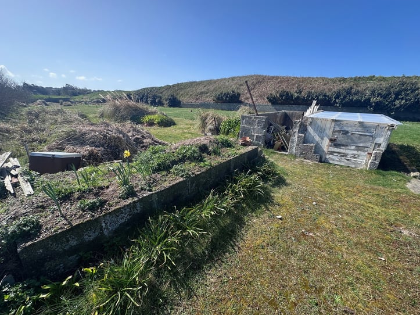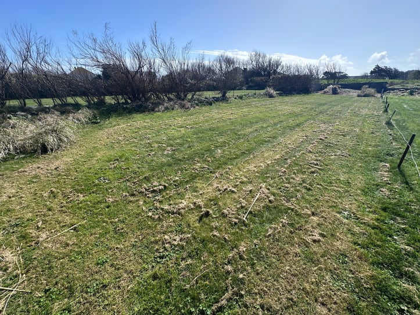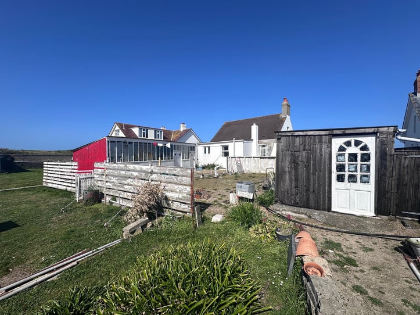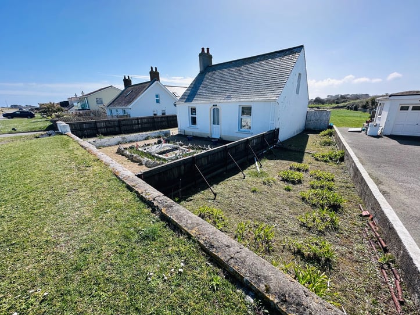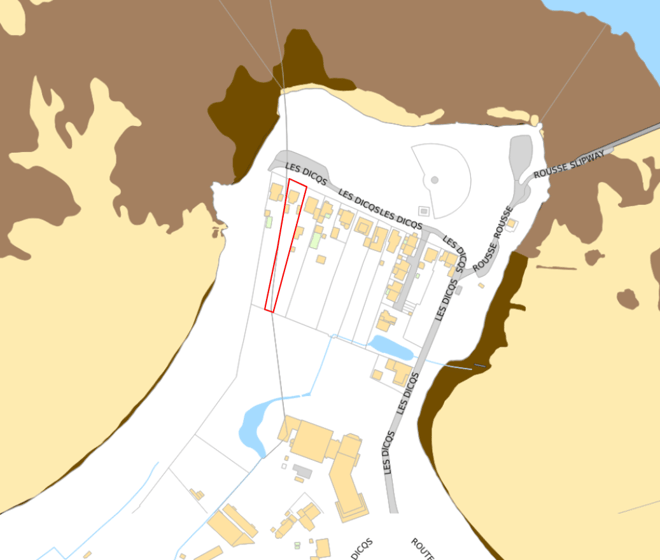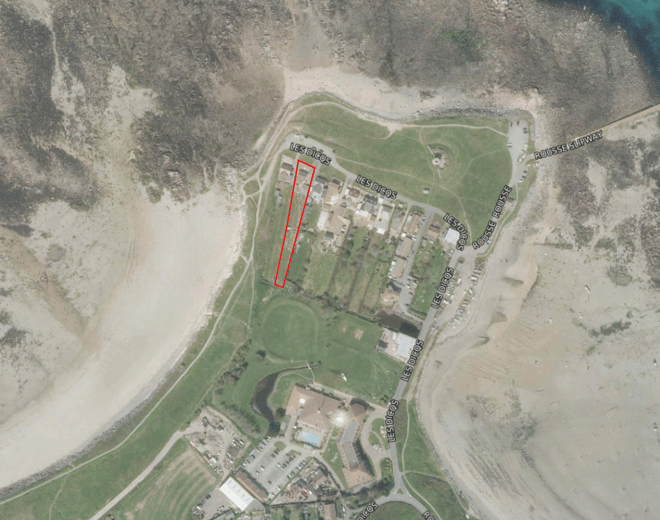- 2
- 1
This detached cottage is located in a highly desirable spot with coastal walks and beaches on your door step and the L’islet amenities within walking distance. New Place is in need of renovation but it is still habitable while work is being undertaken. The plot size would allow for the property to be extended and you only need to look at the neighbouring properties to fully appreciate the potential. Accommodation comprises lounge, kitchen/breakfast room, dining room (bedroom 3), two bedrooms, a bathroom and a WC. The attic is fully floored with uPVC windows but only has ladder access so is not a habitable space, but this provides an opportunity to create additional rooms if required. To the rear of the property is a very large garden split into three grass areas with two outbuildings. There is also a large garage/workshop. A driveway at the side of the property provides parking for a number of vehicles.
Entrance Porch
1.17m x 0.71m (3' 10" x 2' 4")
Entrance Hall
6.05m x 1.19m (19' 10" x 3' 11")
Lounge
3.36m x 3.28m (11' 0" x 10' 9")
Kitchen
3.54m x 3.10m (11' 7" x 10' 2")
Bedroom 1
3.40m x 3.33m (11' 2" x 10' 11")
Bedroom 2
3.31m x 3.25m (10' 10" x 10' 8")
Dining Room/Bedroom 3
3.32m x 3.28m (10' 11" x 10' 9")
Rear Hallway
1.34m x 0.70m (4' 5" x 2' 4")
Bathroom
2.06m x 1.65m (6' 9" x 5' 5")
WC
1.33m x 0.91m (4' 4" x 3' 0")
Rear Porch
1.40m x 1.00m (4' 7" x 3' 3")
Attic Room 1
4.83m x 3.70m (15' 10" x 12' 2")
Attic Room 2
3.36m x 2.70m (11' 0" x 8' 10")
Appliances Staying In Property
- Fridge/freezer
- Aga
School Catchment
Hautes Capelles Primary School and St Sampson High School
Items Staying With Property
Curtains, carpets/flooring and light fittings
Garden
To the rear of the property is a very large garden split into three grass areas with two outbuildings. There is also a large garage/workshop.
Parking
A driveway at the side of the property provides parking for a number of vehicles.
Features
uPVC double glazed
Working coal fireplace
Coastal location
Large attic
Garage/workshop


