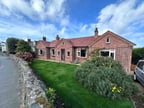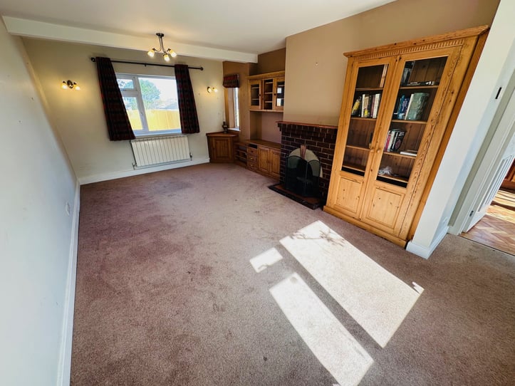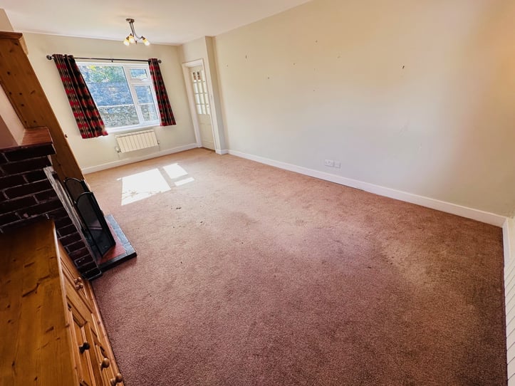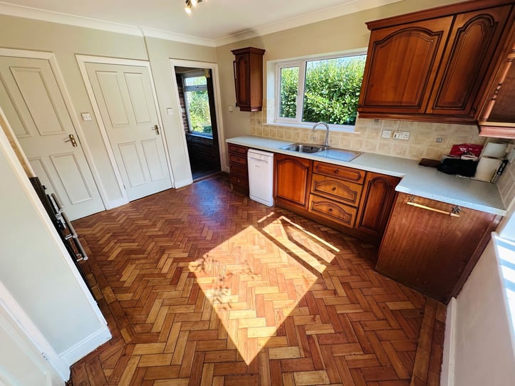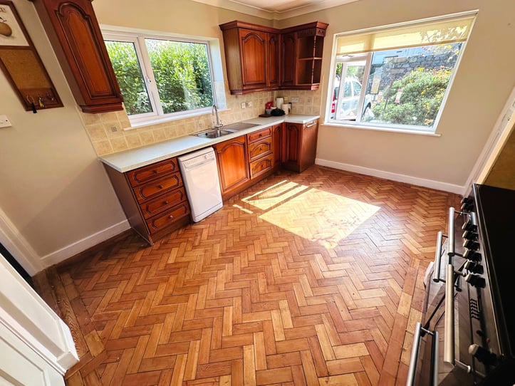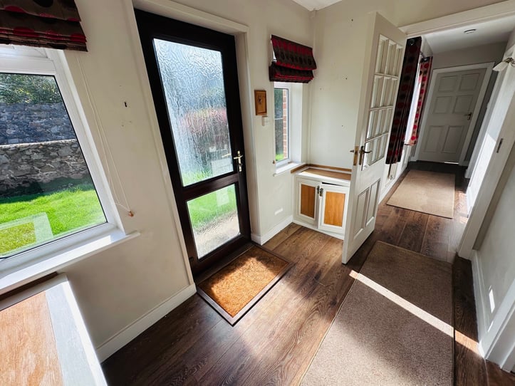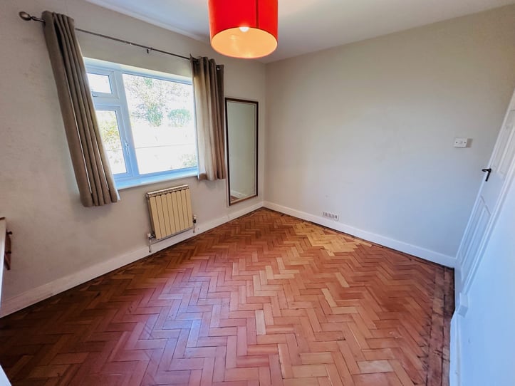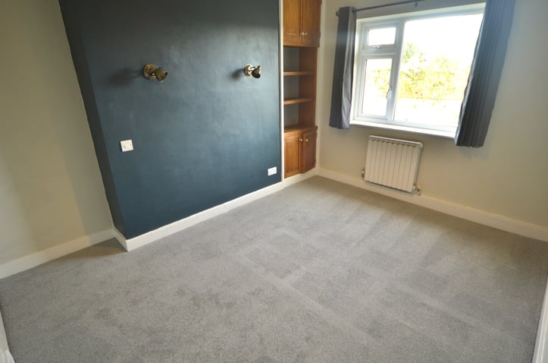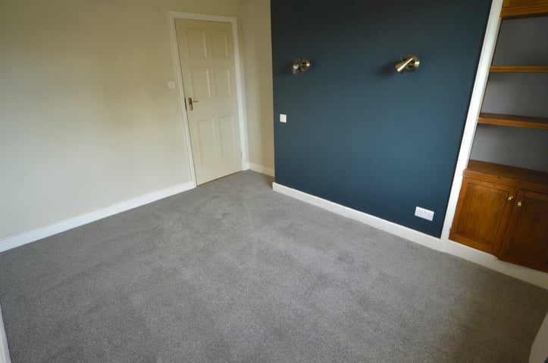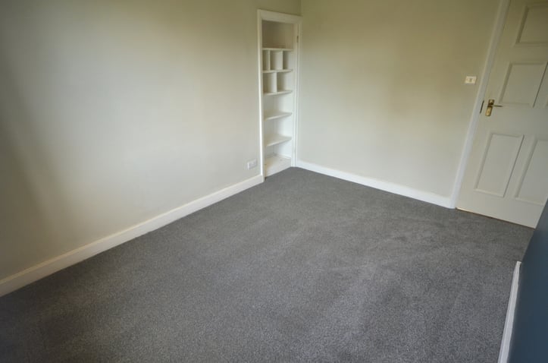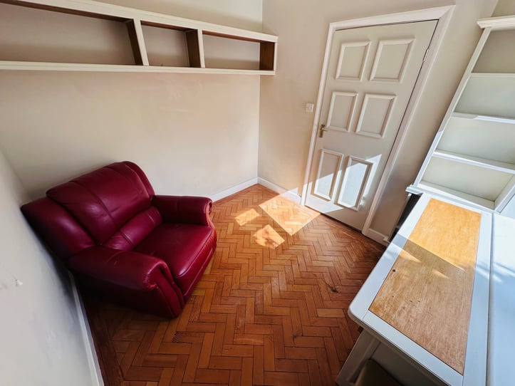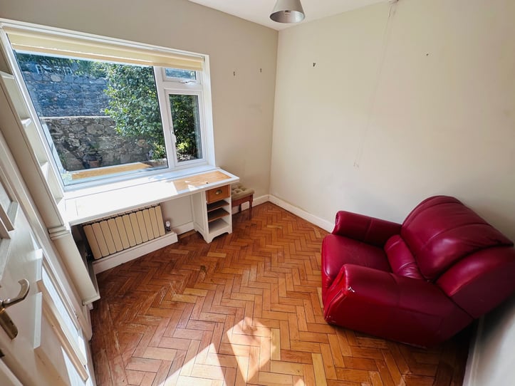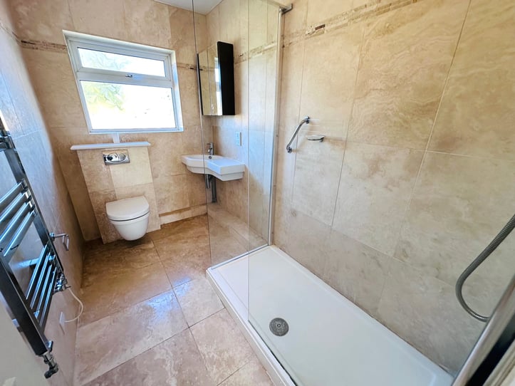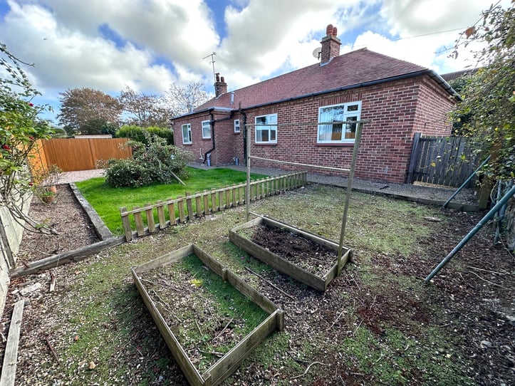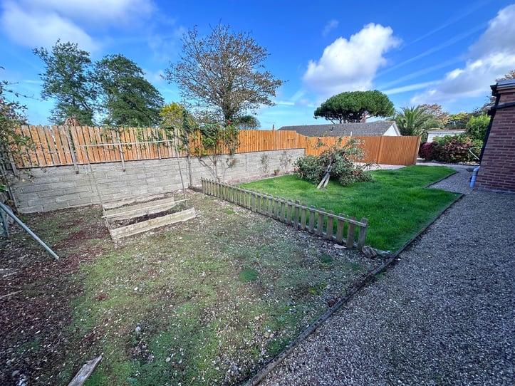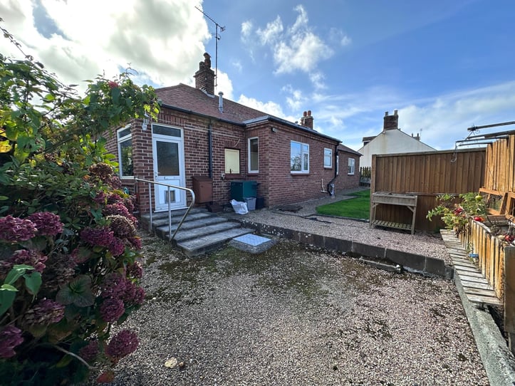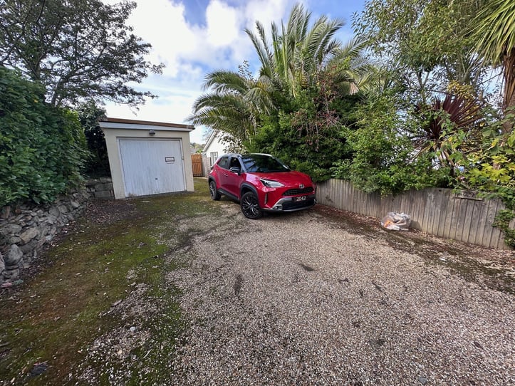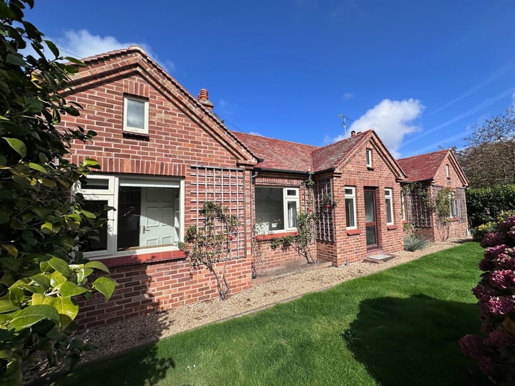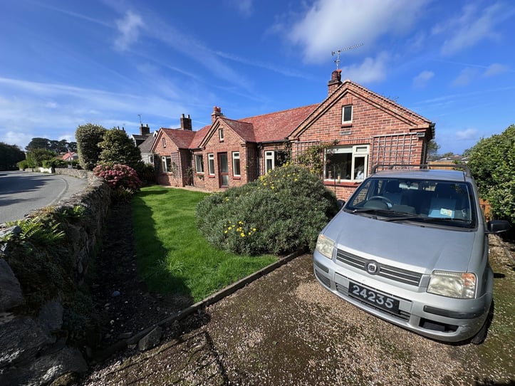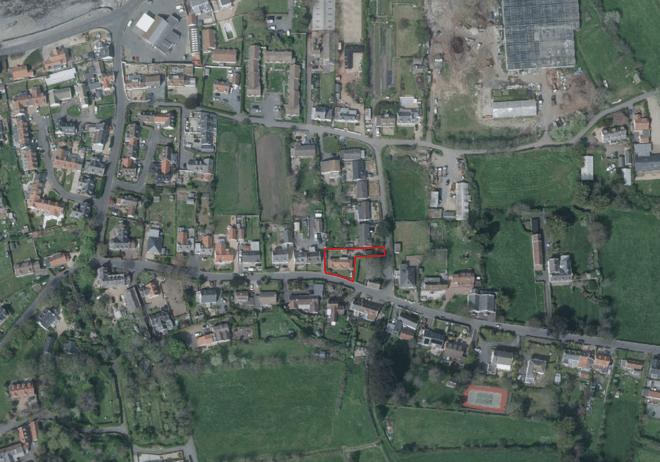- 3
- 1
This beautiful, detached brick cottage is presented to the market in move-in condition and is conveniently located near Perelle coast road, with quiet lanes on the doorstep and both shops and restaurants nearby. The property is full of character and charm benefitting from original features throughout. Accommodation comprises lounge/diner, kitchen/breakfast room, two bedrooms, a study/nursery and a shower room. To the rear of the property is a low maintenance garden predominantly laid to lawn with mature borders and a gravel patio. There is a rear pathway that leads to a detached garage/workshop as well as a driveway which provides parking for two/three cars. The front garden is also laid to lawn with a small gated drive that can fit an additional vehicle.
Entrance Hall
7.25m x 1.06m (23' 9" x 3' 6")
Lounge/Diner
6.05m x 3.21m (19' 10" x 10' 6")
Kitchen
4.03m x 3.13m (13' 3" x 10' 3")
Bedroom 1
3.71m x 3.10m (12' 2" x 10' 2")
Bedroom 2
3.62m x 2.77m (11' 11" x 9' 1")
Study/ Nursery
2.70m x 2.61m (8' 10" x 8' 7")
Boot Room
2.09m x 2.01m (6' 10" x 6' 7")
Shower Room
2.81m x 1.61m (9' 3" x 5' 3")
Utility Cupboard
1.73m x 0.92m (5' 8" x 3' 0")
Rear Porch
1.79m x 0.93m (5' 10" x 3' 1")
Parking
In addition to the garage, there is parking for a number of vehicles.
Items Staying With Property
Curtains, carpets and light fittings
Appliances Staying In Property
To be confirmed
School Catchment
La Houguette Primary School and Les Beaucamp High School
Garden
To the rear of the property is a low maintenance garden predominantly laid to lawn with mature borders and a gravel patio.
Features
Parquet flooring
Desirable location
Perelle Bay nearby
Ample parking
New carpet in bedroom


