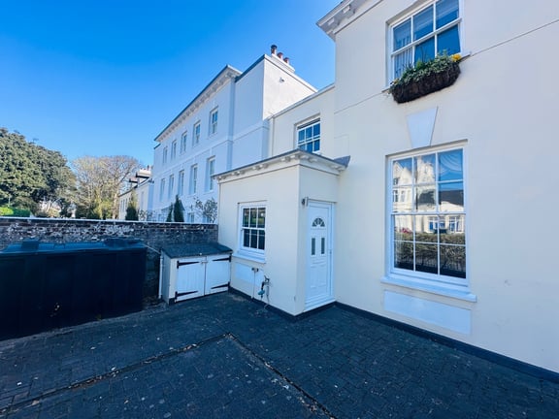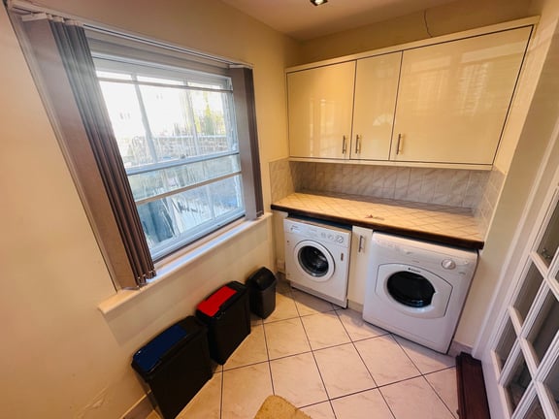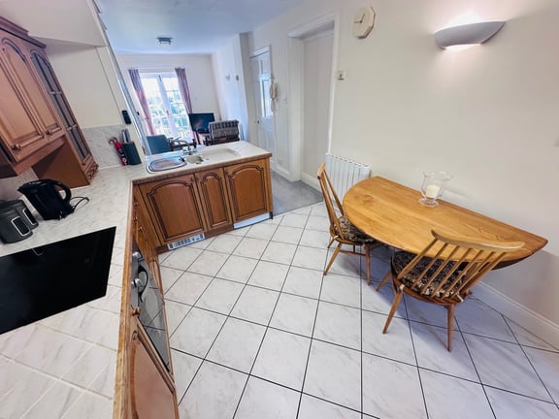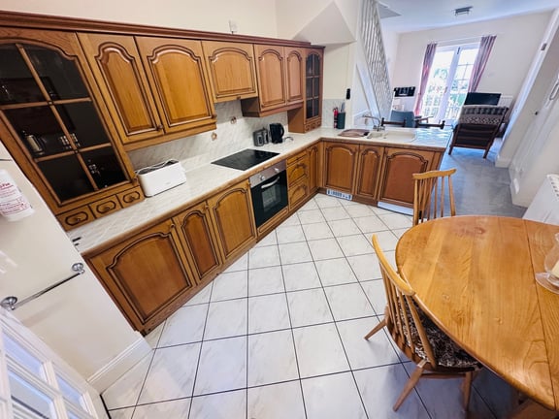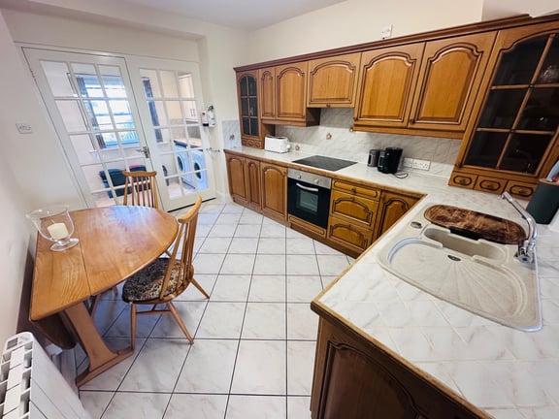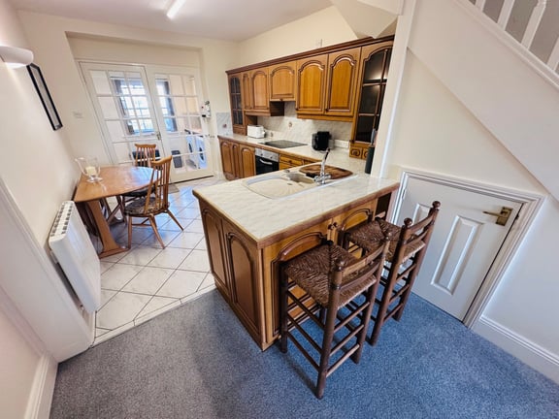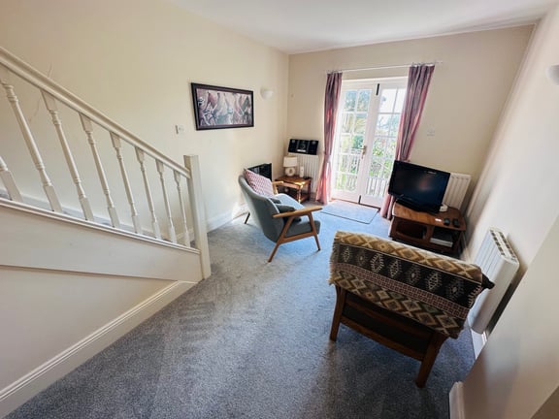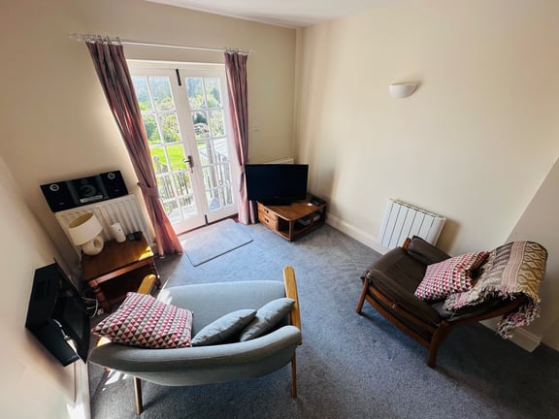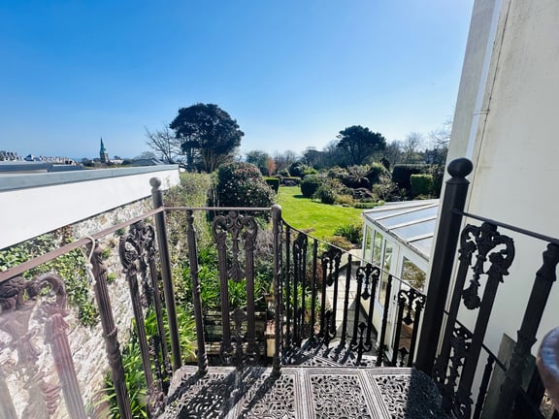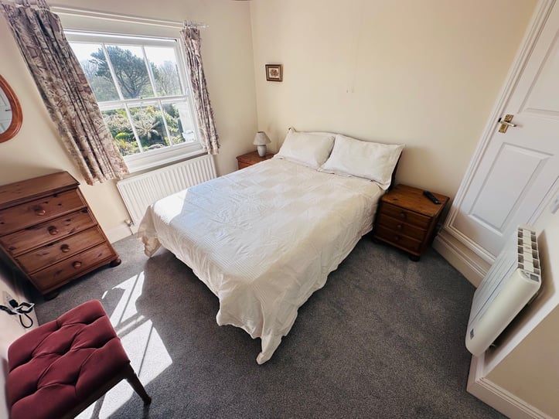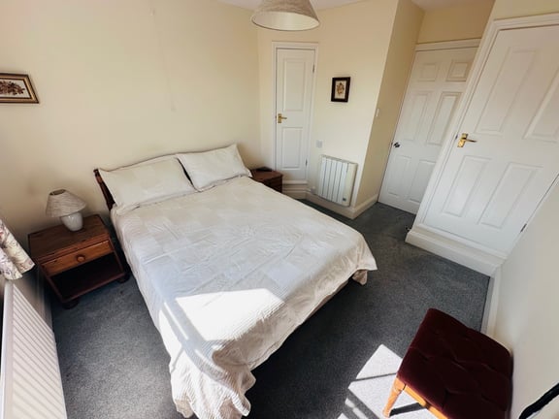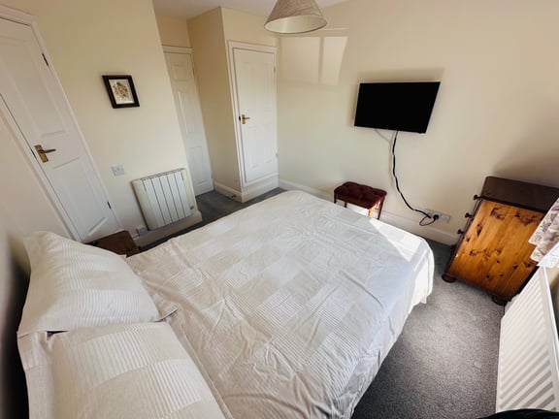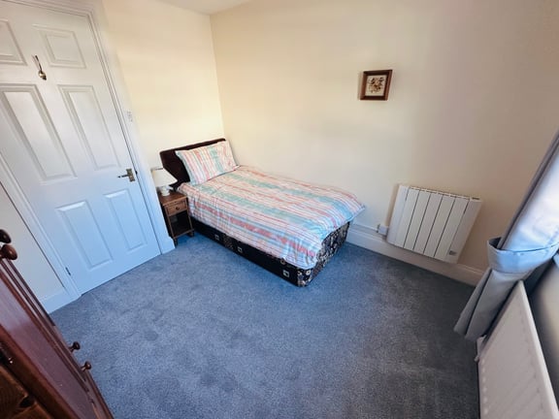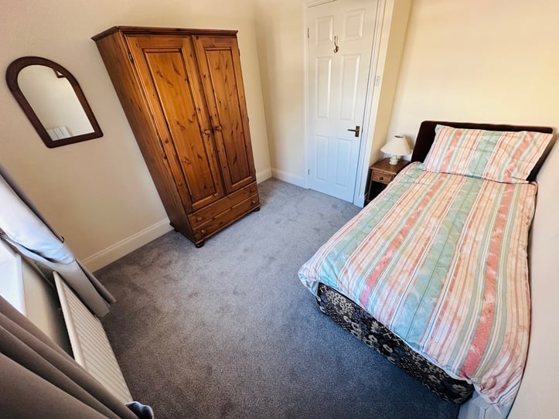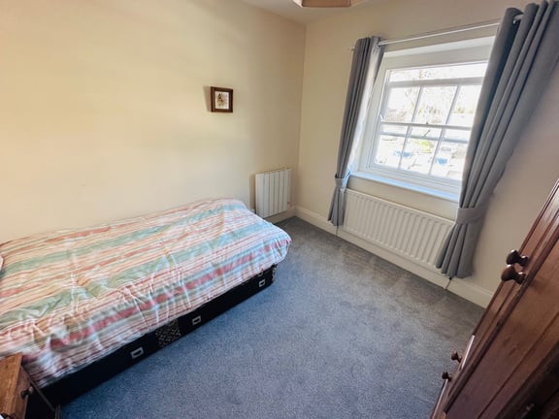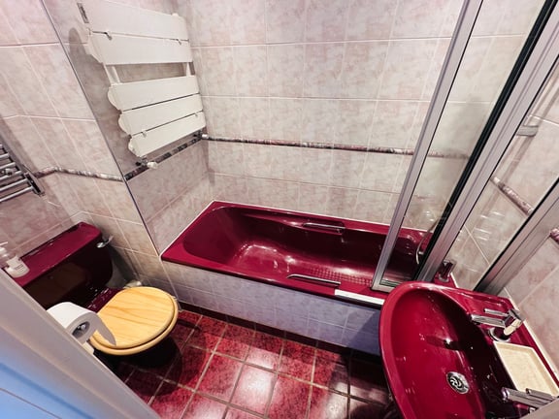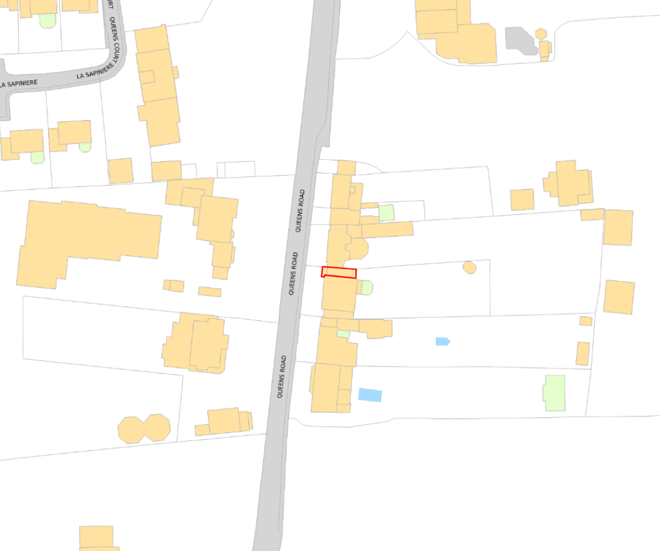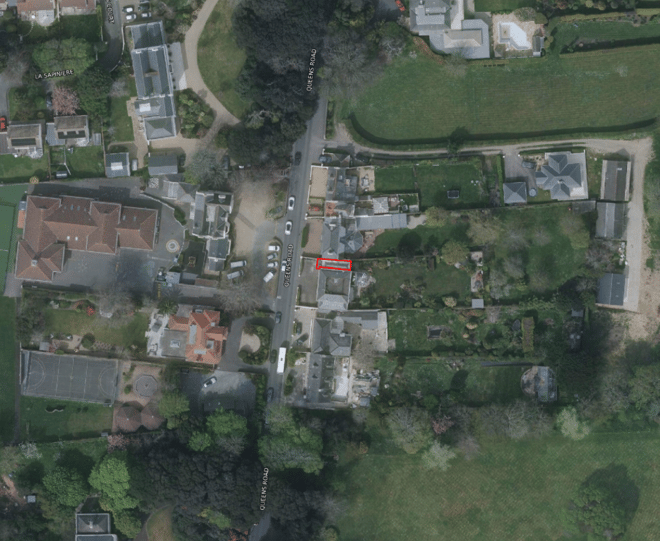- 2
- 1
This light and spacious furnished annex is in a desirable St Peter Port location with Kings Club, Beau Sejour and central town all in comfortable walking distance. Accommodation comprises entrance porch/utility area, open plan kitchen/lounge/diner, two bedrooms and a bathroom. There is parking for a small car. Would suit a mature single person. Regret no smokers, sharers or pets. Available immediately.
Furnishing
Furnished
Entrance Porch/Utility Area
2.73m x 1.53m (8' 11" x 5' 0")
Kitchen/Lounge/Diner
8.78m x 2.97m (28' 10" x 9' 9")
First Floor Landing
1.83m x 1.50m (6' 0" x 4' 11")
Bedroom 1
3.87m x 2.97m (12' 8" x 9' 9")
Bedroom 2
3.11m x 2.84m (10' 2" x 9' 4")
Bathroom
2.13m x 1.25m (7' 0" x 4' 1")
Items Staying With Property
Curtains, carpets/flooring and light fittings
School Catchment
n/a
Appliances Staying In Property
- Single oven
- Beko four ring induction hob
- Extractor fan
- LEC fridge
- Candy washing machine
- Hotpoint tumble dryer
Parking
There is parking for a small car.
Features
Light and spacious
Desirable location
Parking for a small car


