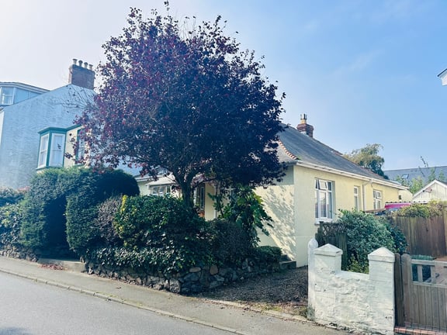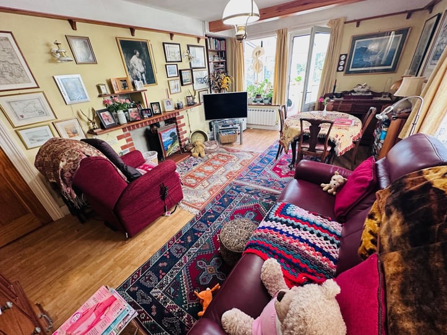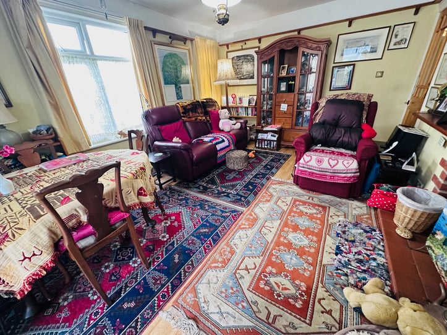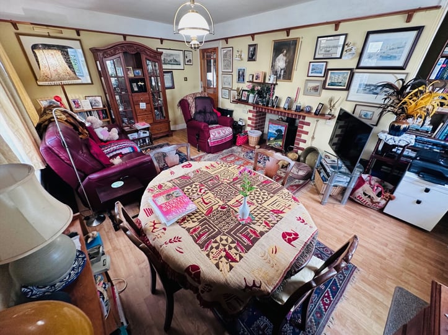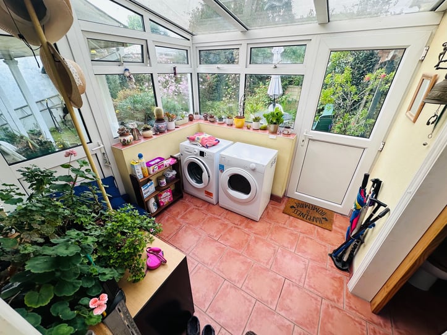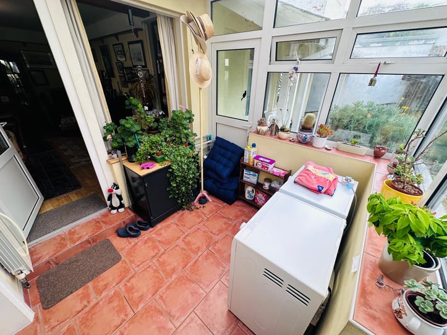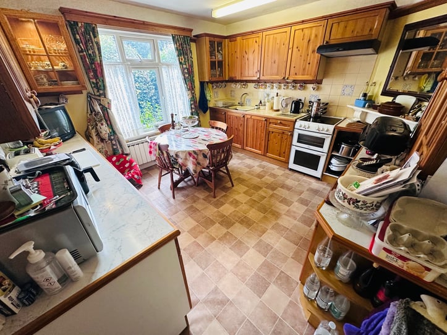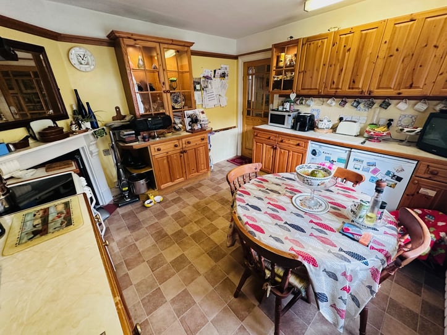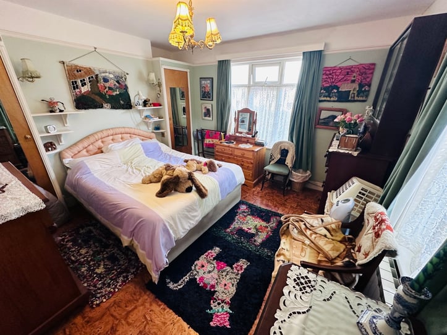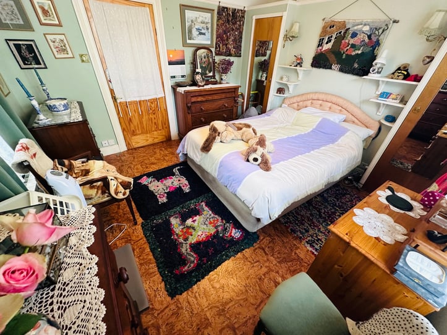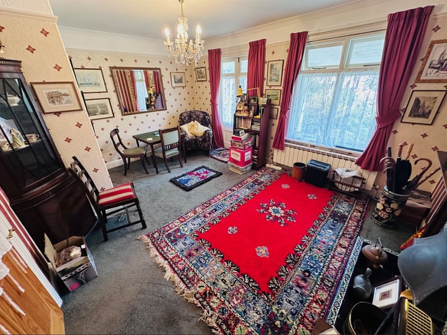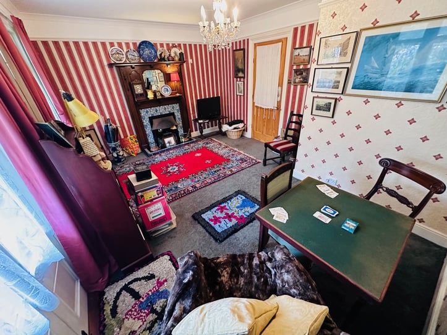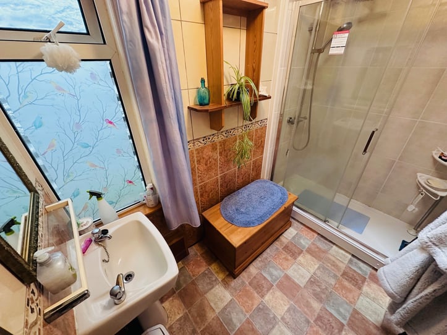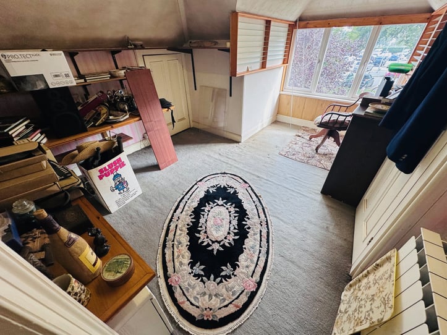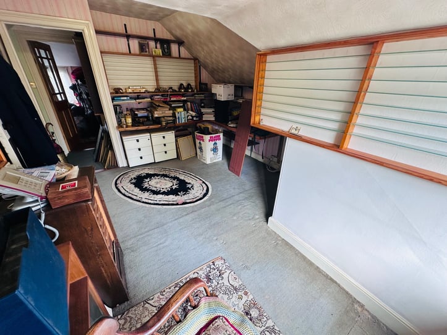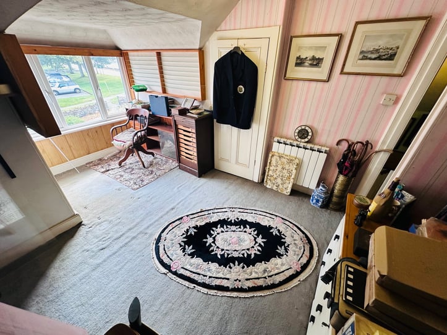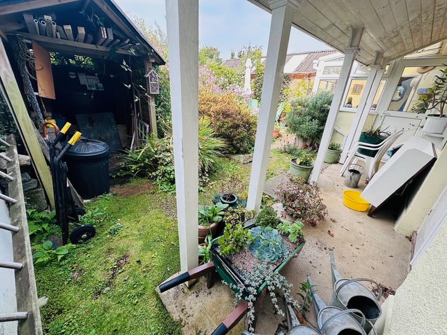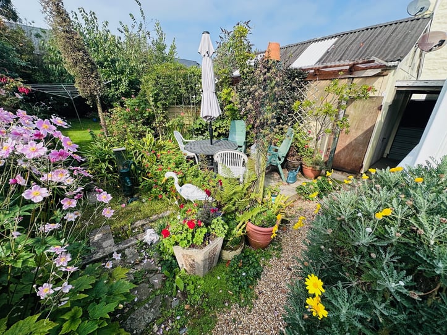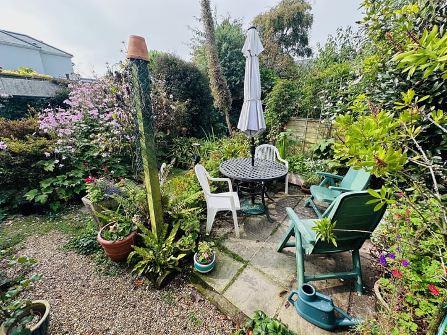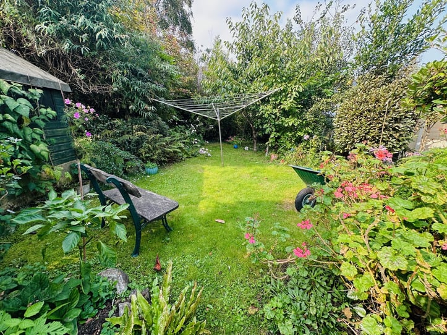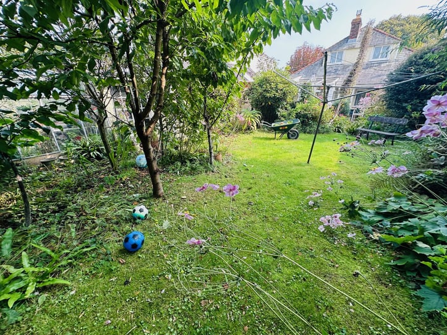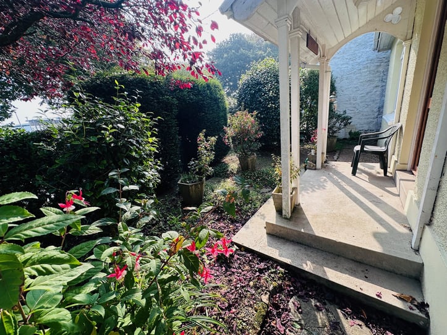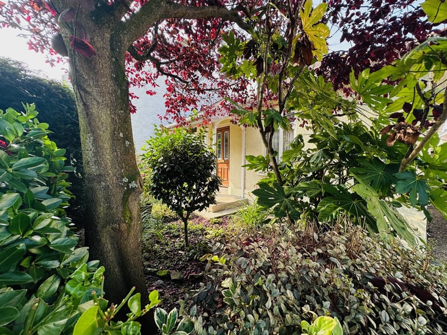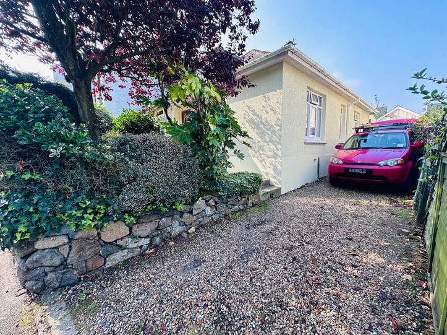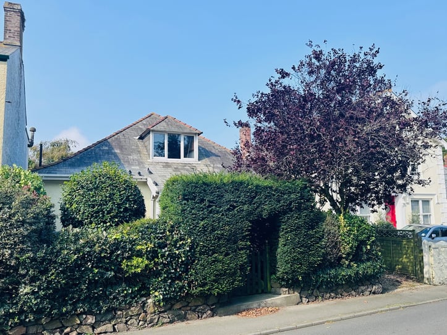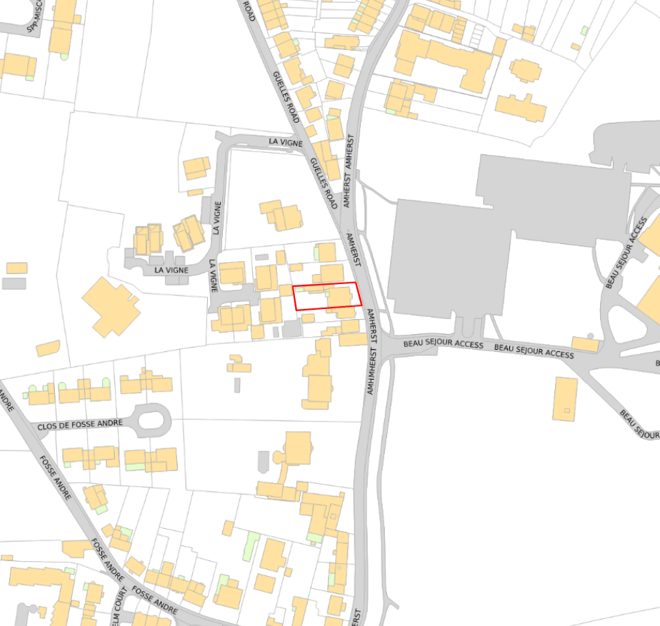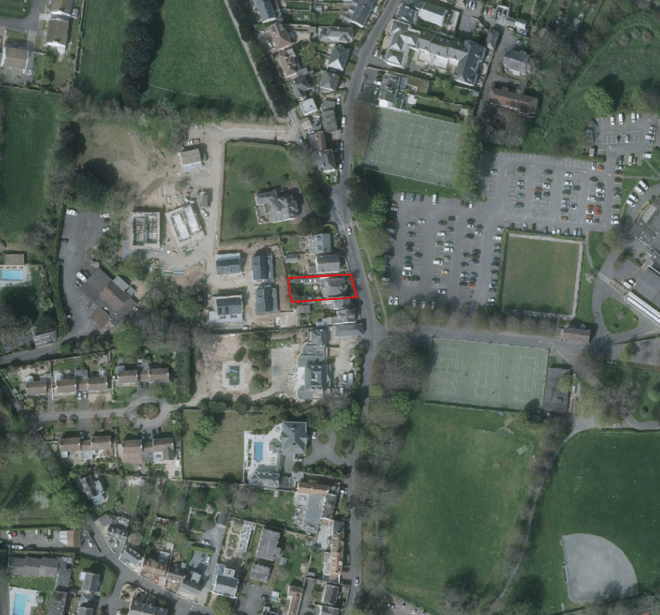- 3
- 1
This detached family home is presented to the market in move-in condition but would benefit from some modernisation. The property is set back from the road in an attractive St Peter Port location with Beau Sejour and Cambridge Park on the doorstep and the centre of town a pleasant ten minute walk away. This wonderful chalet bungalow offers spacious rooms and boasts a number of original features throughout. Accommodation comprises a large lounge, kitchen/diner, three bedrooms, a study, a shower room, a WC and a glazed boot room/utility area. To the rear of the property is a mature garden that has been beautifully landscaped to create privacy while also providing a small patio area and a lawn. A greenhouse and a potting shed complete this low maintenance garden. To the side of the house is a partially covered gravel driveway which can facilitate at least three vehicles. There is also a large detached garage/workshop.
Entrance Hall
5.93m x 2.22m (19' 5" x 7' 3")
Lounge
5.50m x 3.60m (18' 1" x 11' 10")
Kitchen/Diner
3.76m x 3.66m (12' 4" x 12' 0")
Bedroom 1
3.70m x 3.66m (12' 2" x 12' 0")
Bedroom 2
4.83m x 2.92m (15' 10" x 9' 7")
Boot Room/Utility Area
2.54m x 2.29m (8' 4" x 7' 6")
WC
2.24m x 1.10m (7' 4" x 3' 7")
Shower Room
2.60m x 1.68m (8' 6" x 5' 6")
First Floor Landing
2.47m x 1.94m (8' 1" x 6' 4")
Bedroom 3
4.49m x 3.20m (14' 9" x 10' 6")
Study
3.10m x 2.17m (10' 2" x 7' 1")
Garage
7.62m x 2.62m (25' 0" x 8' 7")
Items Staying With Property
Curtains, carpets and light fittings
School Catchment
Amherst Primary School and Les Varendes High School
Appliances Staying In Property
- Belling double oven
- Four ring hob
- Extractor fan
- LEC fridge
- Hotpoint freezer
- Hotpoint washing machine
- Indesit tumble dryer
Garden
To the rear of the property is a mature garden that has been beautifully landscaped to create privacy while also providing a small patio area and a lawn. A greenhouse and a potting shed complete this low maintenance garden.
Parking
To the side of the house is a partially covered gravel driveway which can facilitate at least three vehicles. There is also a large detached garage/workshop.
Features
Convenient location
Detached workshop/garage
Beautiful garden
Original features
Multi-fuel burning stove


