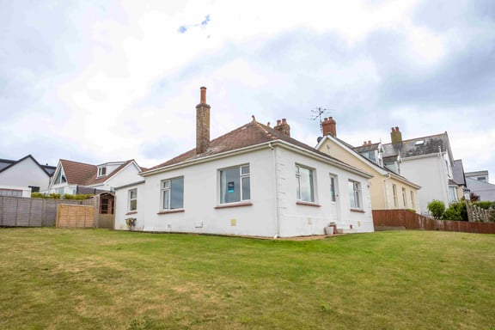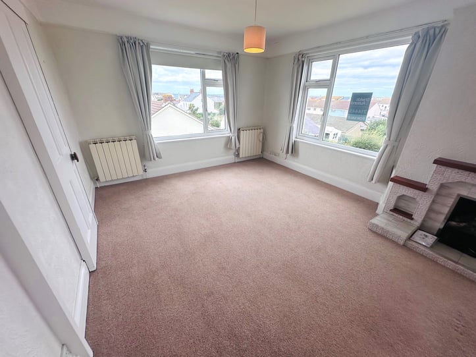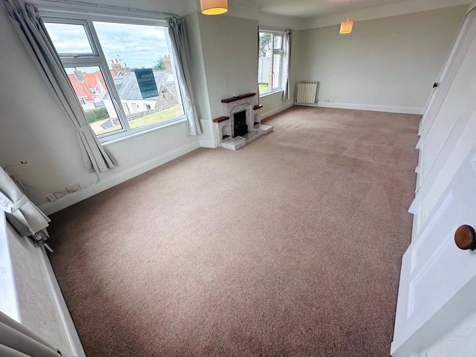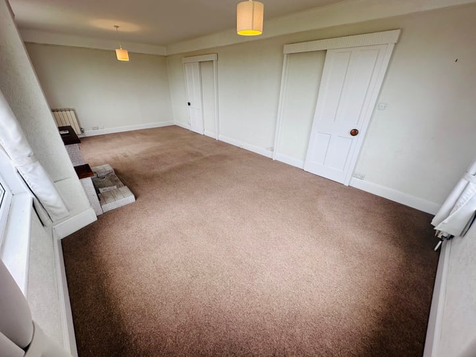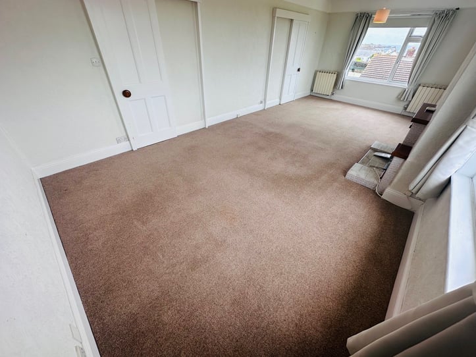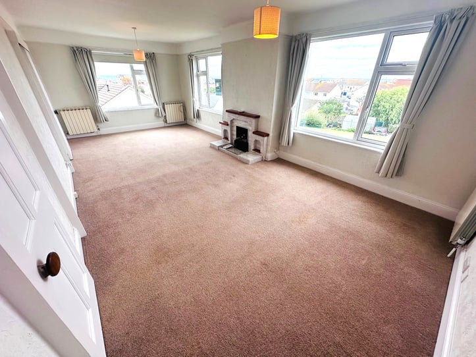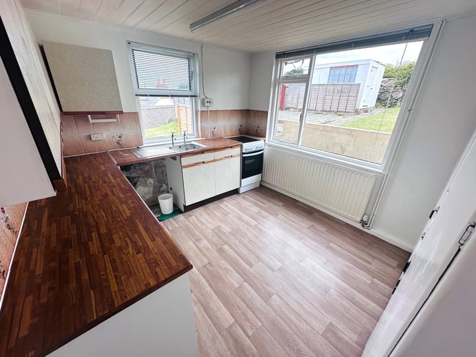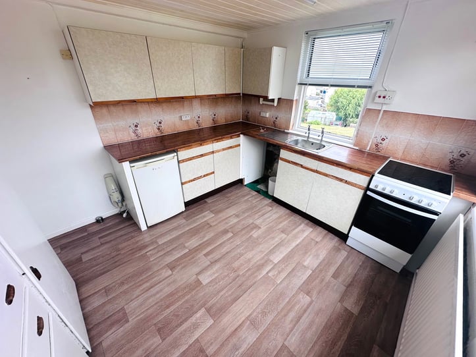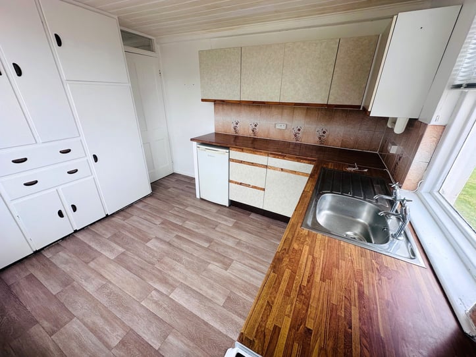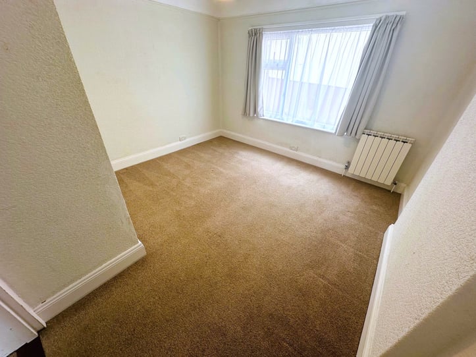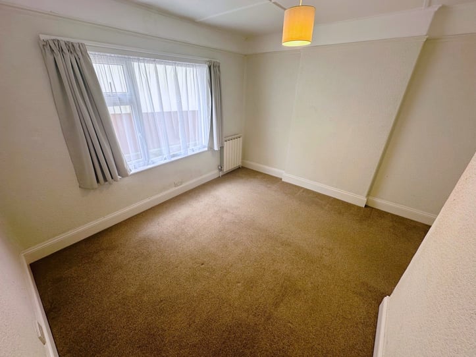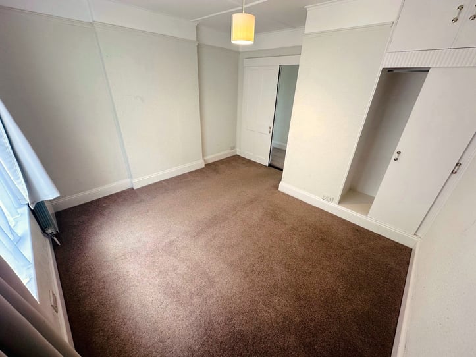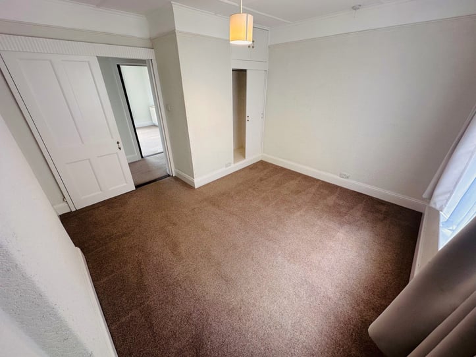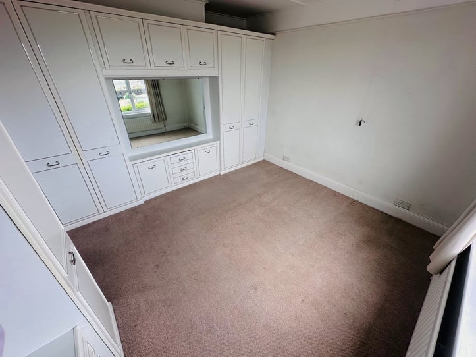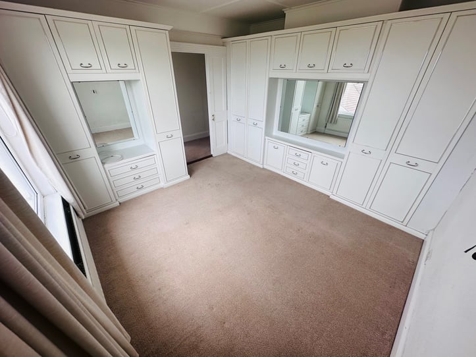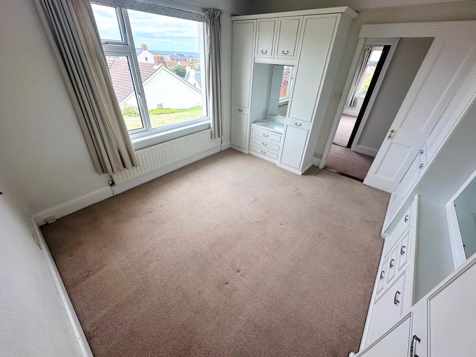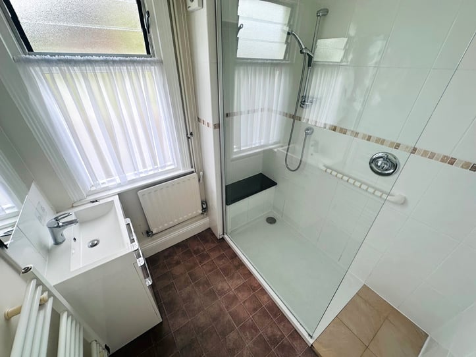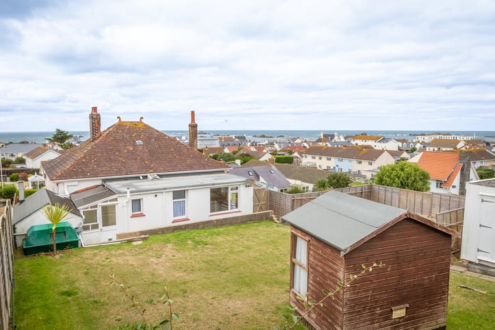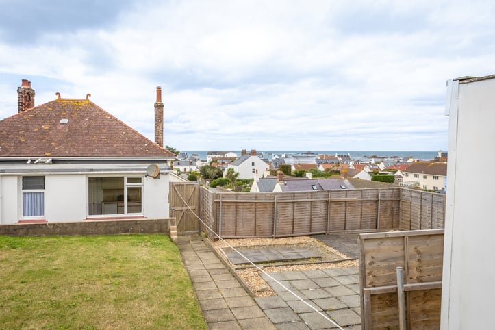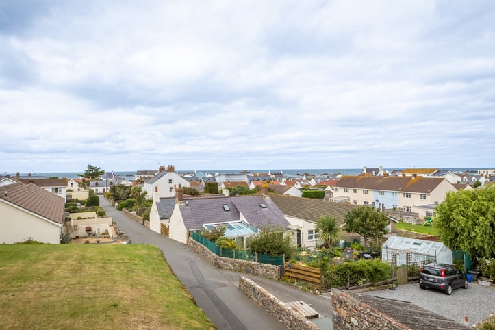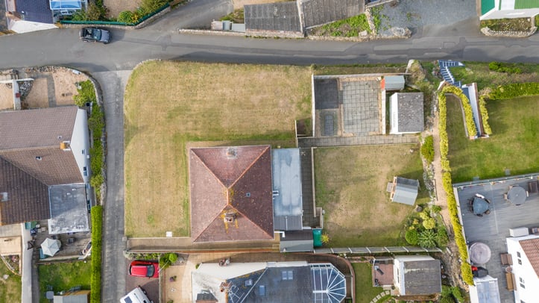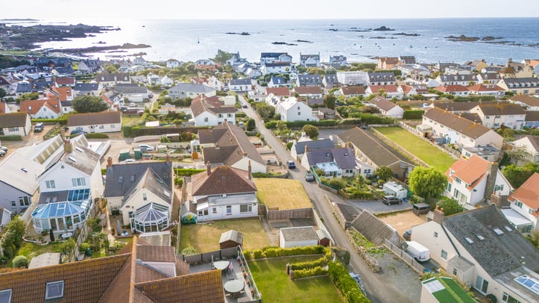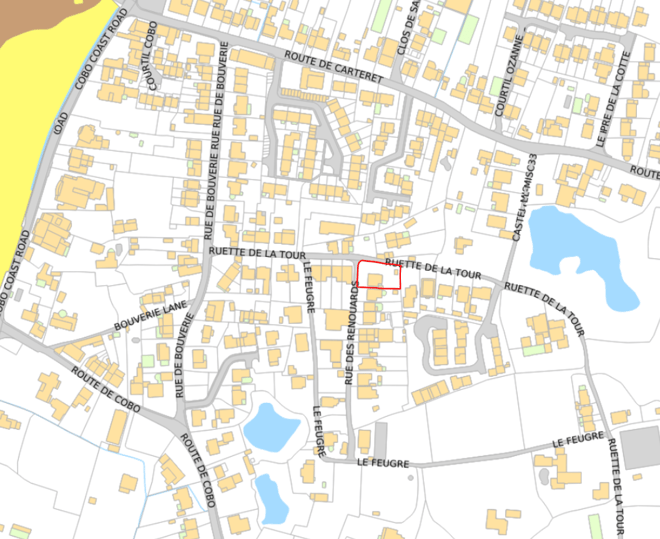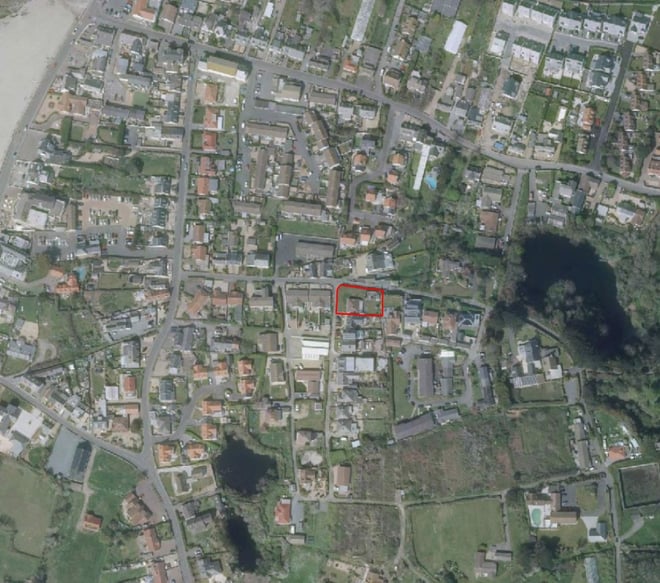- 2
- 1
This detached bungalow is in a prime Castel location, sitting in an elevated position behind The Rockmount boasting stunning west coast views from The Guet to Grandes Rocques. While Aqir is currently habitable, it is in need of complete renovation. There is also the potential to demolish the existing property to build a brand new home. The current accommodation comprises large lounge/diner, kitchen, two double bedrooms, a shower room, a utility room and a WC. The large garden to the side and rear is predominantly laid to lawn with a patio area. There is currently no parking but there has previously been permission granted to create spaces to the front. There is also the possibility to enter a rental agreement for parking a few hundred feet away.
Porch
1.31m x 1.30m (4' 4" x 4' 3")
Entrance Hall
6.64m x 1.31m (21' 9" x 4' 4")
Lounge/Diner
7.39m x 3.60m (24' 3" x 11' 10")
Kitchen
3.34m x 2m (10' 11" x 6' 7")
Bedroom 1
4.30m x 3.76m (14' 1" x 12' 4")
Bedroom 2
3.68m x 3.61m (12' 1" x 11' 10")
Rear Hall
3.37m x 1.06m (11' 1" x 3' 6")
Bathroom
2.09m x 1.94m (6' 10" x 6' 4")
WC
1.47m x 1.19m (4' 10" x 3' 11")
Sun Porch
3.33m x 1.85m (10' 11" x 6' 1")
Utility Room
3.18m x 1.86m (10' 5" x 6' 1")
School Catchment
La Mare de Carteret Primary School and St Sampsons High School
Items Staying With Property
Curtains, carpet and light fittings
Appliances Staying In Property
- Fridge
- Freezer
- Oven
- Four ring hob
Garden
The large garden to the side and rear is predominantly laid to lawn with a patio area.
Features
Beautiful sea views
Prime location
Enclosed garden
Large shed
Good loft space
Walking distance to Cobo amenities


