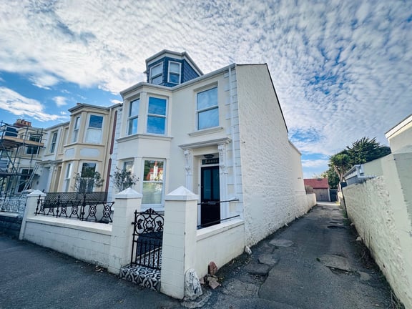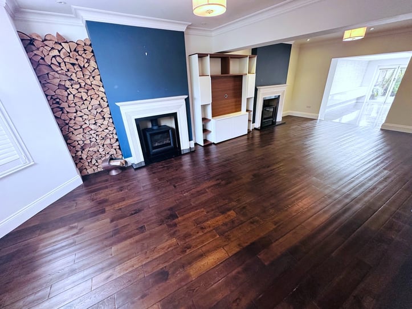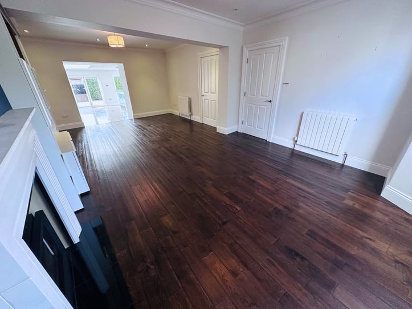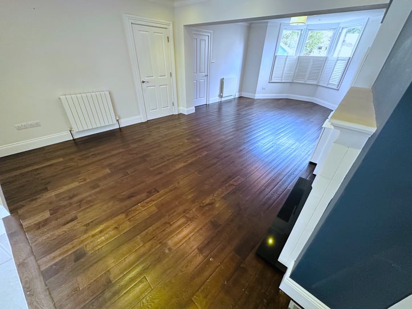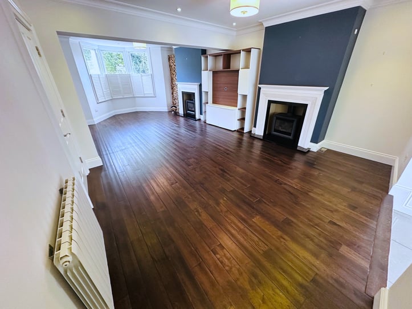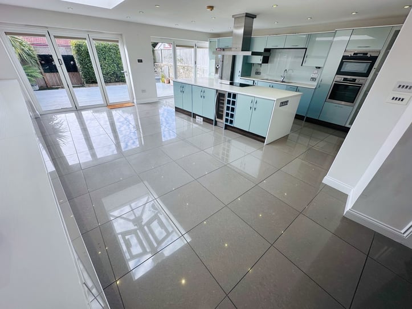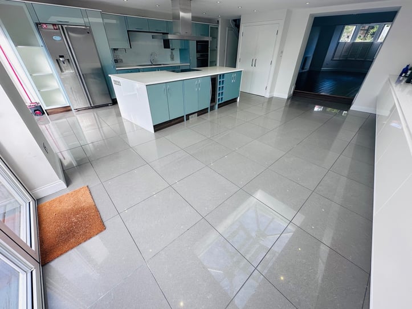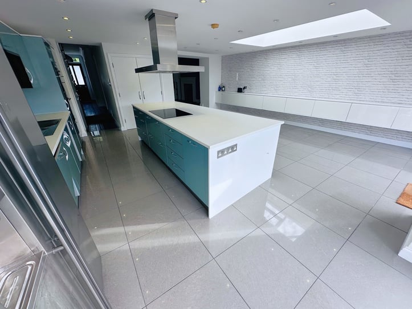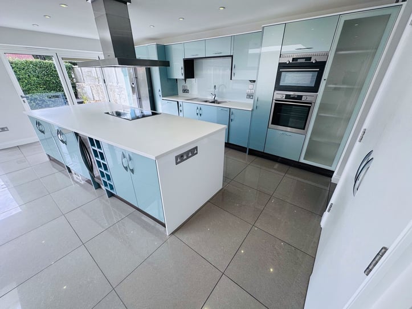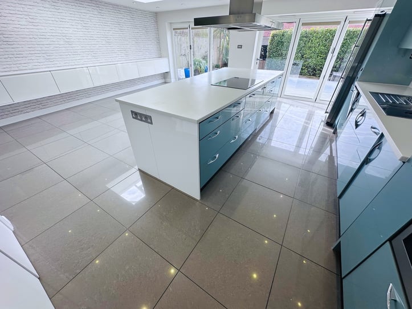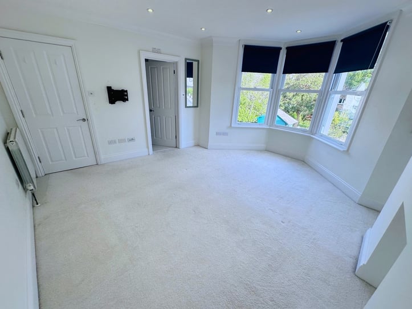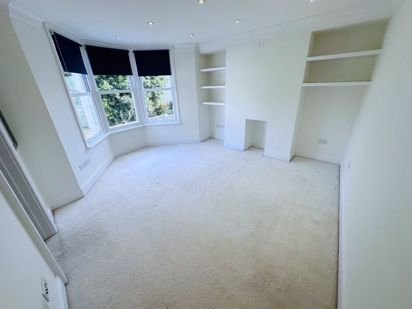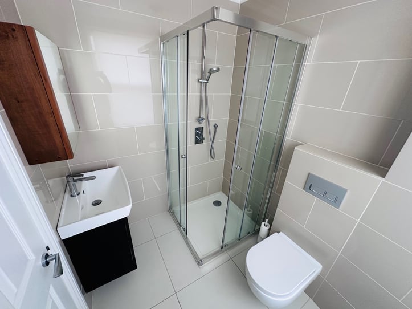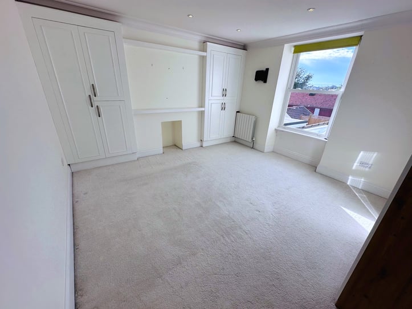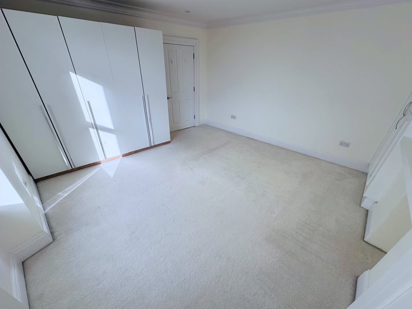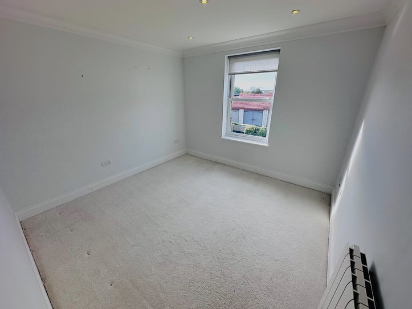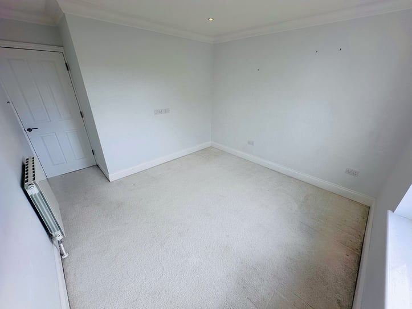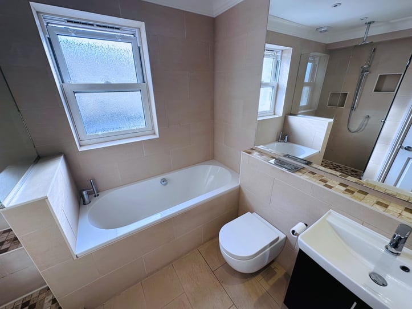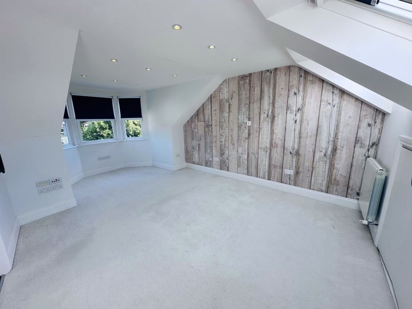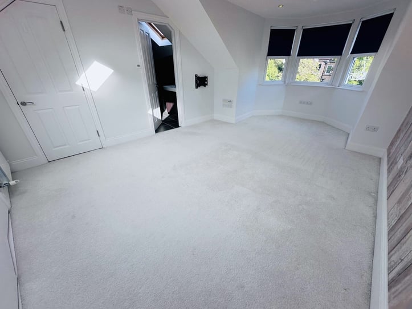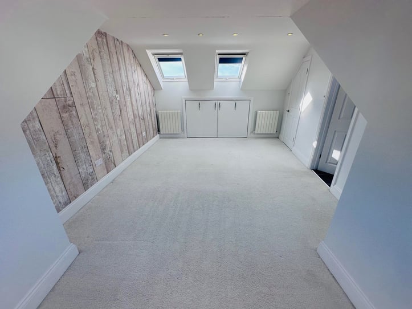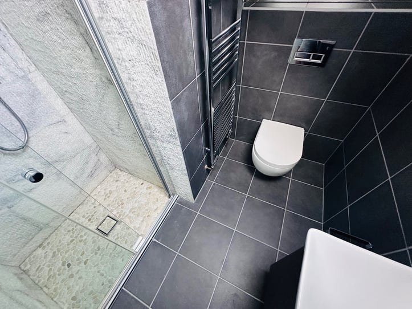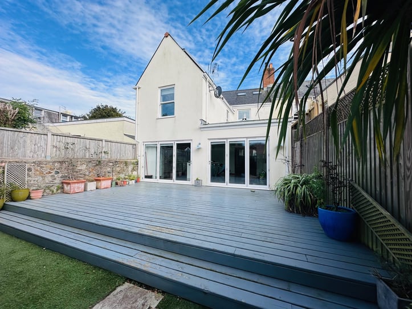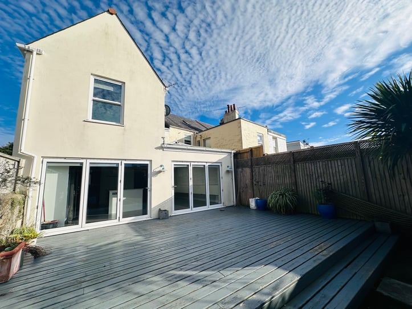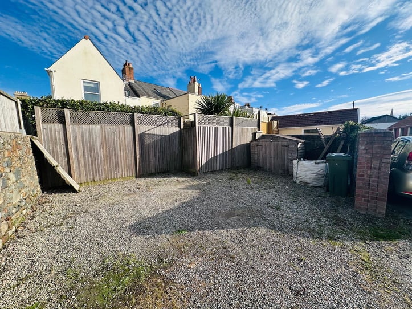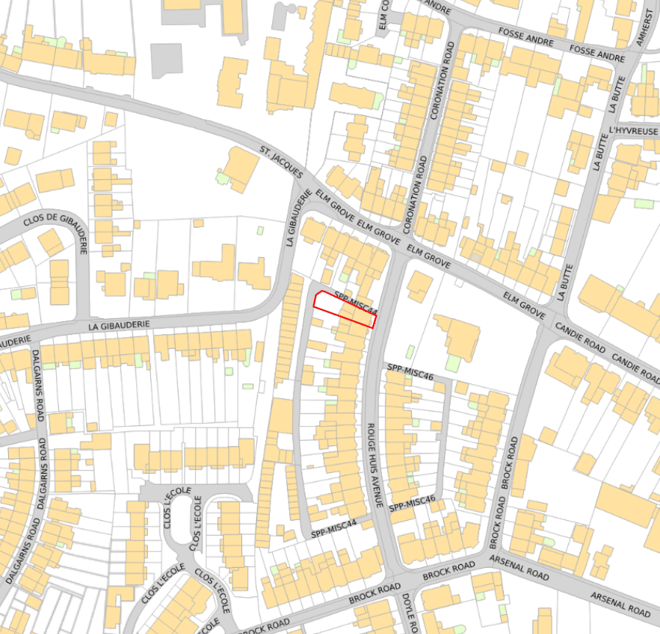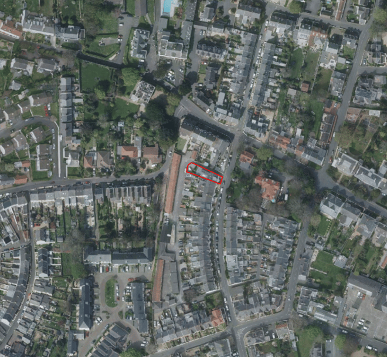- 4
- 3
This beautiful, modern townhouse boasts spacious accommodation spread over three floors. This wonderful family home has been recently upgraded throughout but has maintained the character and charm you would expect in a house of this age. The property is conveniently located with both the centre of Town and Cambridge Park a short walk away as well as having convenience stores and restaurants even closer. Accommodation comprises large lounge/diner, kitchen/diner/family room, four bedrooms, two ensuite shower rooms and a family bathroom. The property also benefits from excellent storage owing to a large attic room. To the rear of the property there is an enclosed garden predominantly laid to patio with gated access to the parking area which can facilitate two cars. Regret no smokers or sharers. Pets at the landlords discretion. Available early November.
Furnishing
Unfurnished
Entrance Hall
7.44m x 1.75m (24' 5" x 5' 9")
Lounge/Diner
8.58m x 4.30m (28' 2" x 14' 1")
Kitchen/Breakfast Room
6.70m x 6.65m (22' 0" x 21' 10")
First Floor Landing
4.95m x 0.97m (16' 3" x 3' 2")
Inner Landing
2.44m x 1.78m (8' 0" x 5' 10")
Bedroom 1
4.52m x 4.25m (14' 10" x 13' 11")
Ensuite Shower Room
2.24m x 1.75m (7' 4" x 5' 9")
Bedroom 2
4.06m x 3.94m (13' 4" x 12' 11")
Bedroom 3/Study
3.28m x 3.23m (10' 9" x 10' 7")
Bathroom
2.77m x 2.34m (9' 1" x 7' 8")
Second Floor Landing
1.45m x 1.12m (4' 9" x 3' 8")
Bedroom 4
5.62m x 3.76m (18' 5" x 12' 4")
Ensuite Shower Room
2.20m x 1.90m (7' 3" x 6' 3")
Attic Storage
5.84m x 1.79m (19' 2" x 5' 10")
Items Staying With Property
Blinds, carpets/flooring and light fittings.
School Catchment
Vauvert Primary School and Les Varendes High School
Appliances Staying In Property
- AEG electric oven and grill
- AEG convection oven
- Induction hob
- Miele extractor fan
- American style fridge/freezer
- AEG dishwasher
- Integrated wine cooler
- Integrated Hotpoint washing machine
- Integrated Hotpoint tumble dryer
Garden
There is a fully enclosed garden with a large raised patio ideal for alfresco dining and gated access to the parking.
Parking
To the rear of the property is parking for two cars.
Features
Large townhouse
Light and spacious accommodation
Recently upgraded
Low maintenance garden
Convenient town location
Two working fireplaces
Solar panels for hot water


