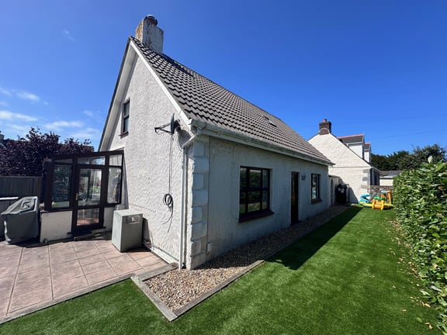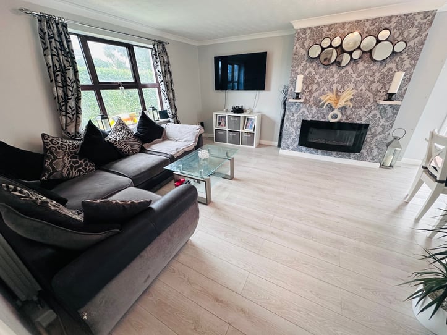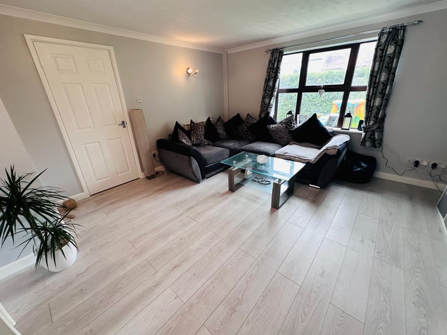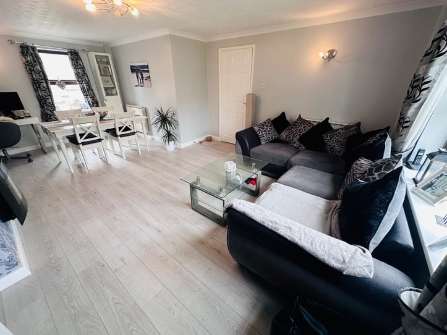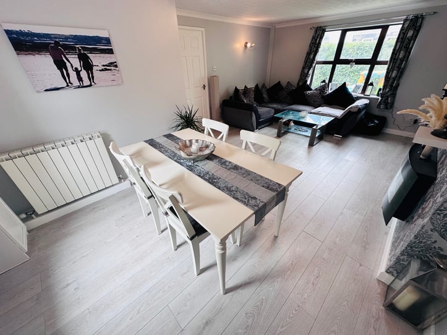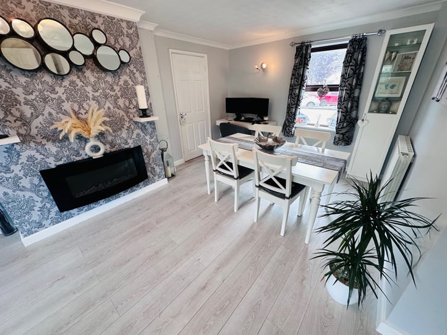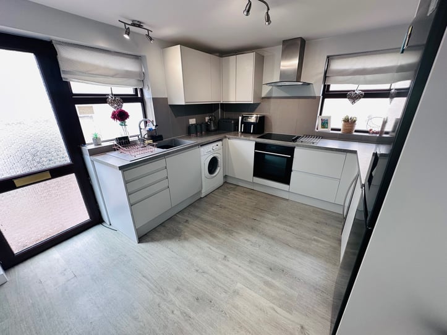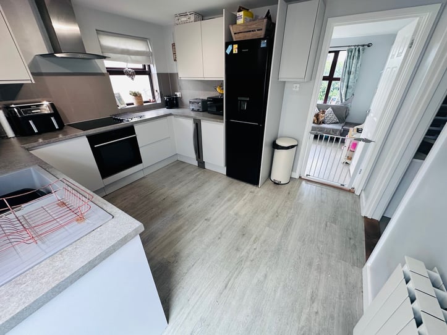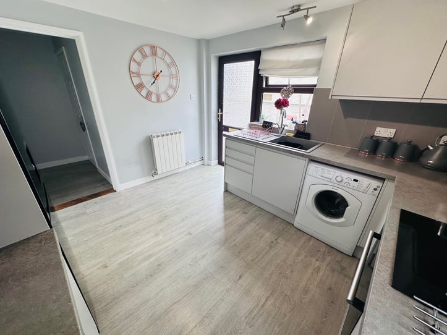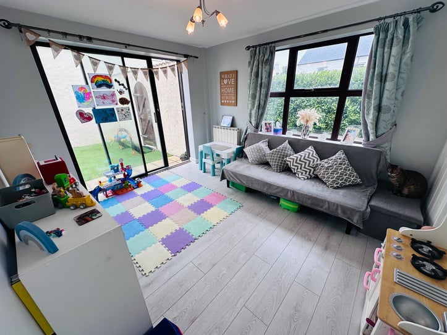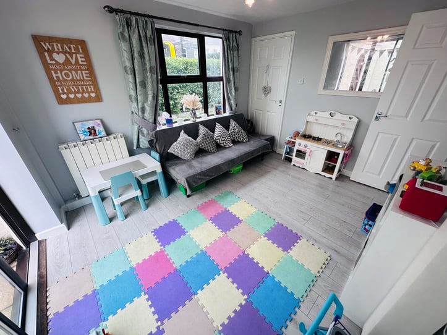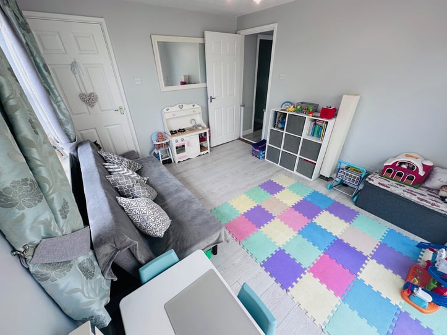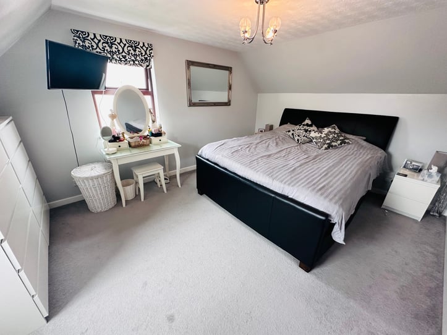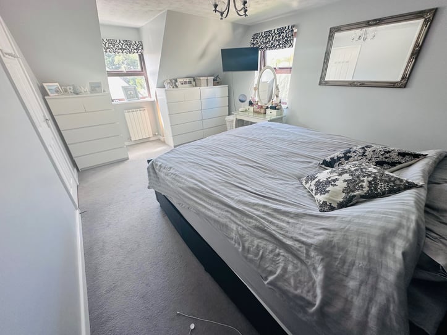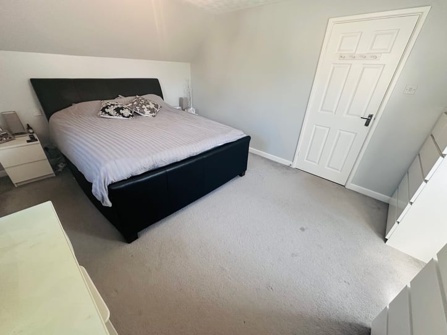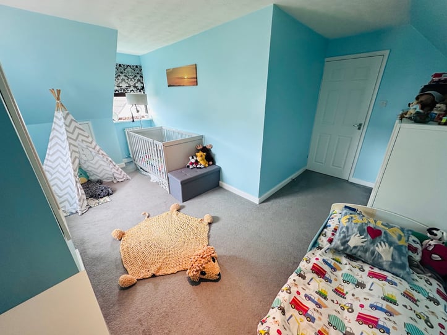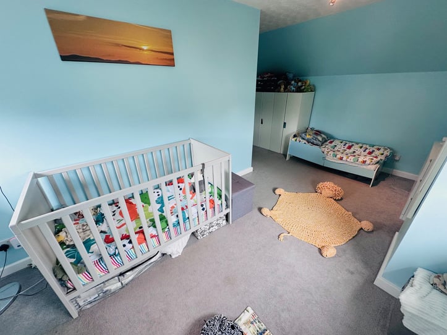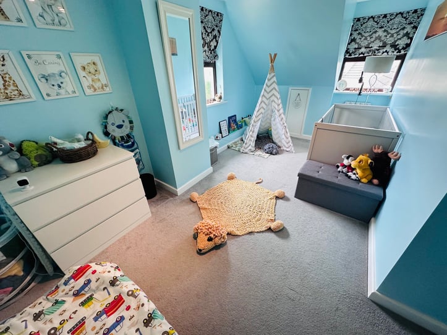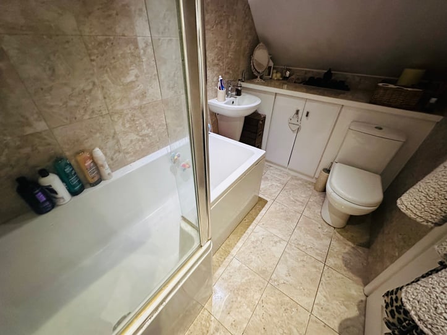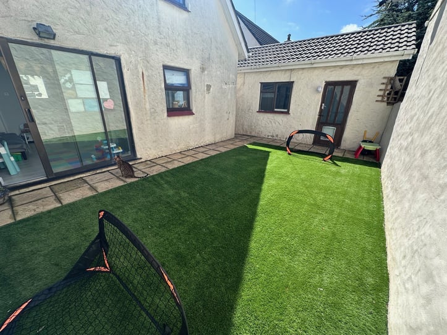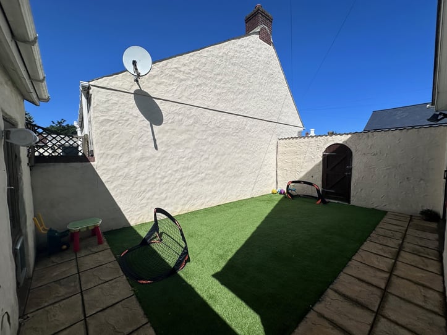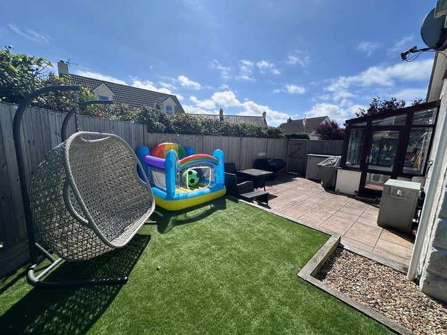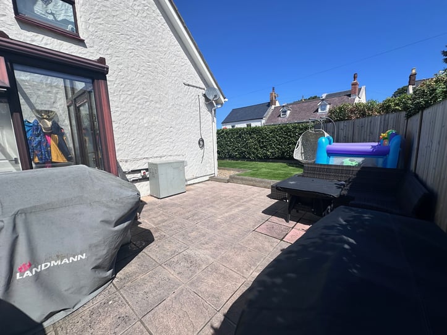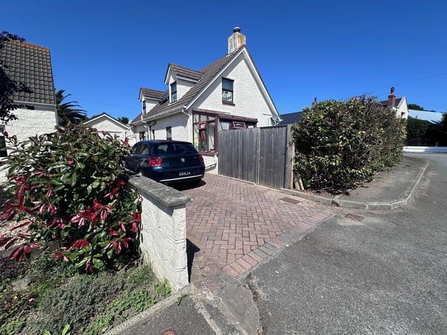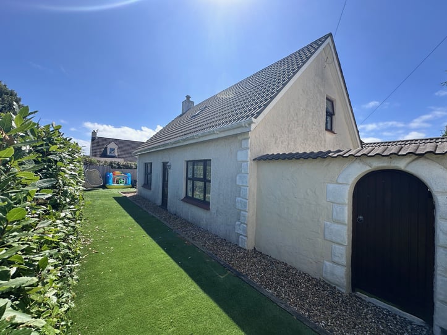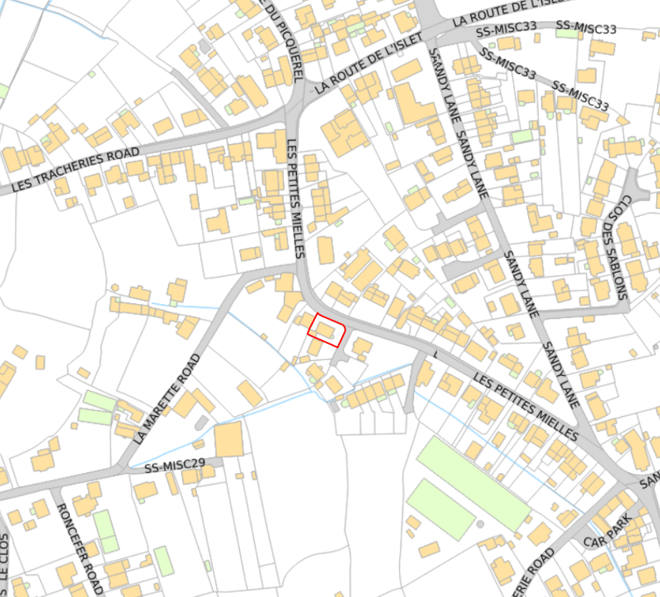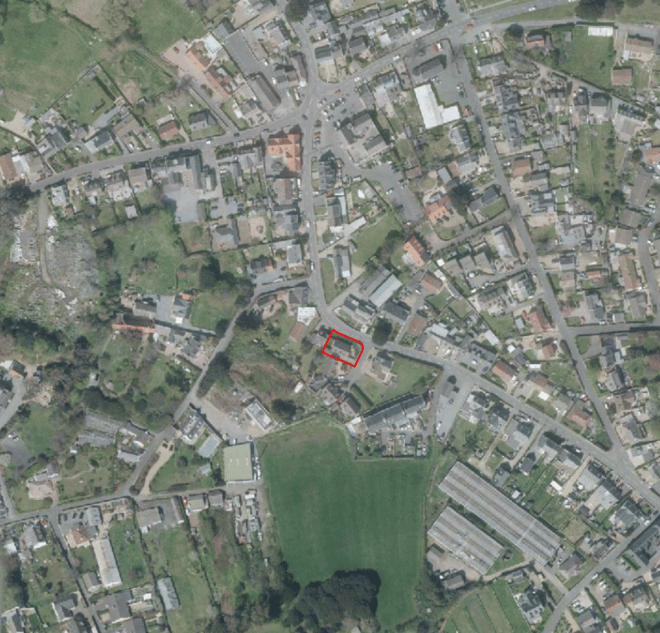- 3
- 1
This detached chalet bungalow is presented to the market in excellent condition having been recently upgraded by the current owners. There is also potential for further improvements with plans approved to extend the property and also develop the garage. Accommodation comprises large lounge/diner, kitchen, three bedrooms, a bathroom, WC and utility area. The low maintenance garden sits around the property, enabling there to be a sunny spot at any time of day. The garden is bordered by mature shrubs, which provides privacy, and is laid to artificial grass as well as benefiting from a large patio area. In addition to the garage, the brick paved driveway provides parking for at least three vehicles. Conveniently located near shops, restaurants and is a short walk to the coast, this wonderful family home must be viewed internally to be fully appreciated.
Entrance Hall
4.41m x 1.81m (14' 6" x 5' 11")
Lounge/Diner
6.19m x 4.22m (20' 4" x 13' 10")
Kitchen
3.50m x 3.19m (11' 6" x 10' 6")
Bedroom 3
3.48m x 3.00m (11' 5" x 9' 10")
Utility Room
2.36m x 1.79m (7' 9" x 5' 10")
WC
1.55m x 0.80m (5' 1" x 2' 7")
Rear Porch
1.87m x 1.73m (6' 2" x 5' 8")
First Floor Landing
3.76m x 1.80m (12' 4" x 5' 11")
Master Bedroom
4.78m x 3.52m (15' 8" x 11' 7")
Bedroom 2
4.78m x 4.26m (15' 8" x 14' 0")
Bathroom
2.90m x 1.63m (9' 6" x 5' 4")
Items Staying With Property
Curtains, carpets and light fittings
School Catchment
Hautes Capelles Primary School and St Sampson High School
Appliances Staying In Property
- Hotpoint fridge/freezer
- Hotpoint single oven
- Beko four ring hob
- Extractor fan
- Hotpoint washing machine
Garden
The garden is bordered by mature shrubs, which provides privacy, and is laid to artificial grass as well as benefiting from a large patio area.
Parking
In addition to the garage, the brick paved driveway provides parking for at least three vehicles.
Features
Recently modernised
Walking distance to the beach
uPVC double glazed
Private garden
Garage
Plans approved


