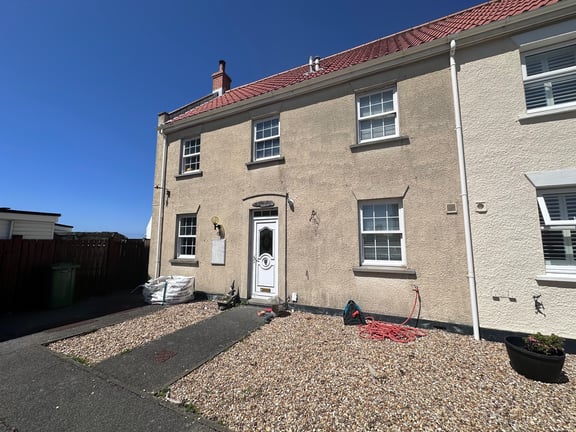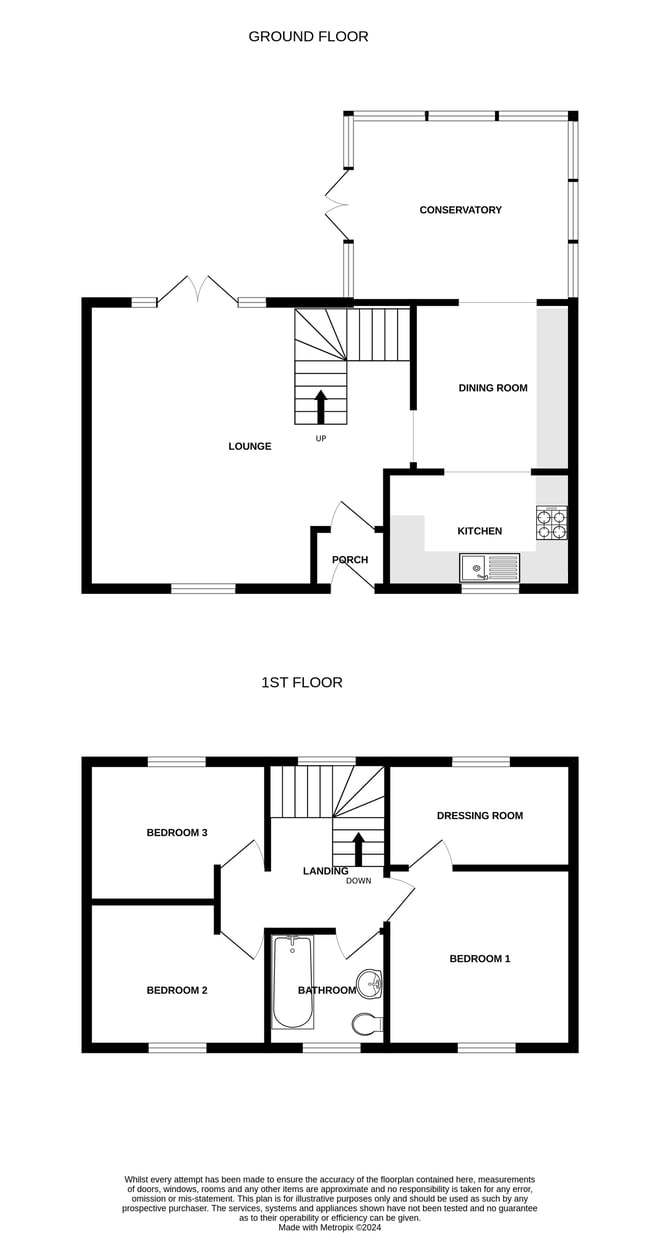- 3
- 1
This semi-detached family home is located in the corner of a quiet and popular clos which is in waking distance to the west coast. The property is perfectly habitable but is in need of upgrading throughout. Accommodation comprises lounge, kitchen/diner, conservatory, three bedrooms, a dressing room and a bathroom. To the rear of the property is a low maintenance garden. The clos also benefits from a large communal garden in the centre of the clos. There is an allocated parking for one car.
Porch
1.27m x 1.1m (4' 2" x 3' 7")
Lounge
5.18m x 4.96m (17' 0" x 16' 3")
Dining Room
2.77m x 2.62m (9' 1" x 8' 7")
Kitchen
3.34m x 1.96m (10' 11" x 6' 5")
Conservatory
3.87m x 3.25m (12' 8" x 10' 8")
First Floor Landing
2.08m x 1.973m (6' 10" x 6' 6")
Bedroom 1
3.07m x 2.46m (10' 1" x 8' 1")
Dressing Room
2.63m x 1.74m (8' 8" x 5' 9")
Bedroom 2
3.06m x 2.39m (10' 0" x 7' 10")
Bedroom 3
3.07m x 1.81m (10' 1" x 5' 11")
Bathroom
1.97m x 1.68m (6' 6" x 5' 6")
School Catchment
Hautes Capelles Primary School and St Sampson High School
Items Staying With Property
Carpets and light fittings.
Appliances Staying In Property
To be agreed at sale
Garden
To the rear of the property is a low maintenance garden. The clos also benefits from a large communal garden in the centre of the clos.
Parking
There is an allocated parking space for one car.
Features
Quiet clos
Dressing room
Working fireplace
Potential to upgrade




