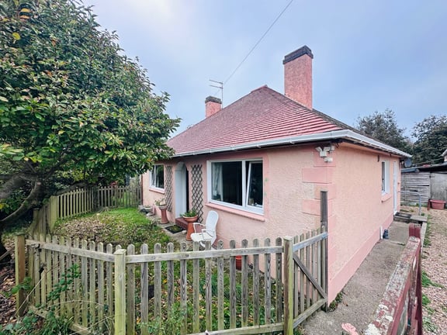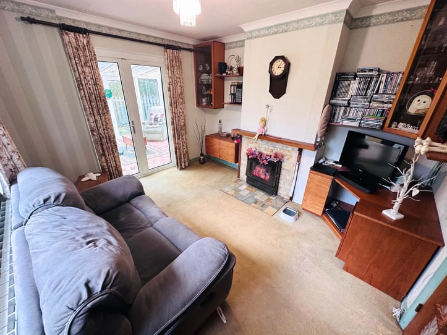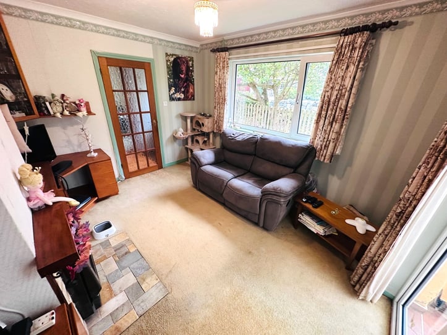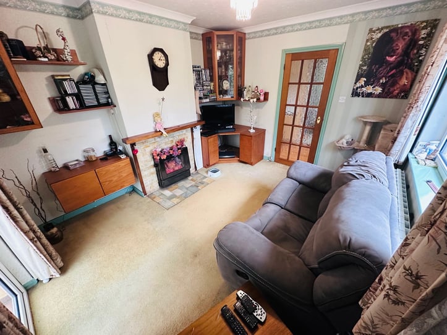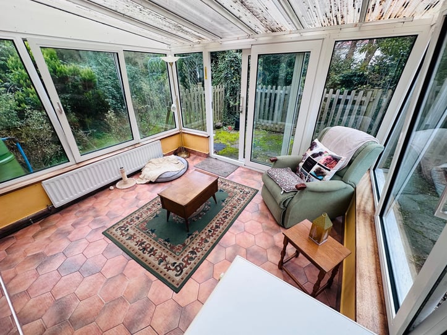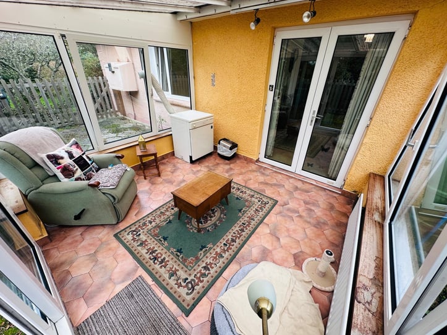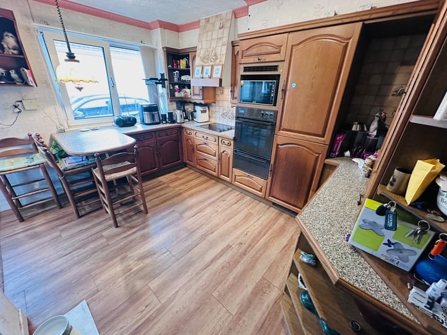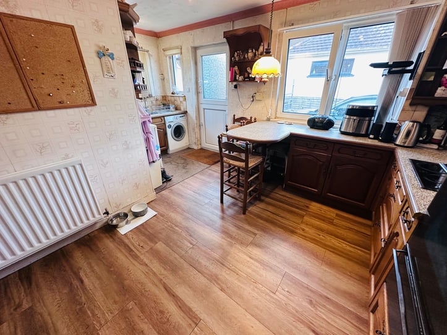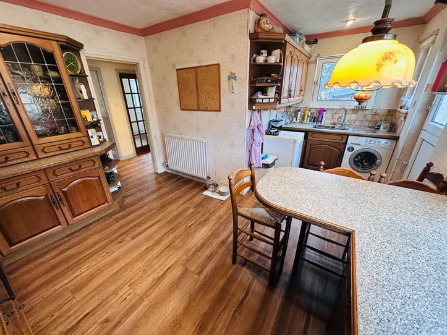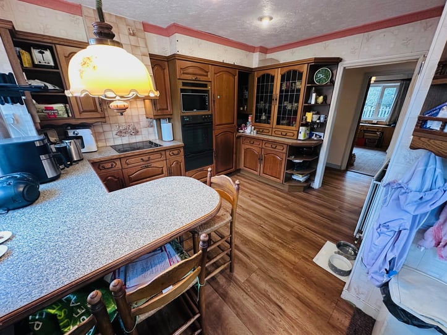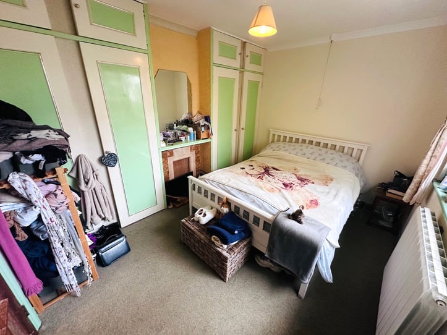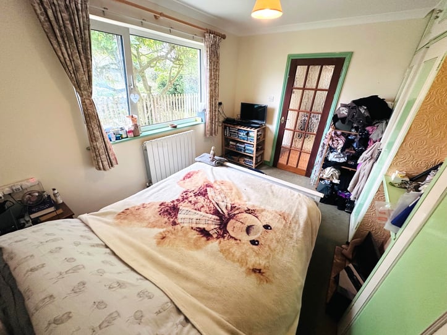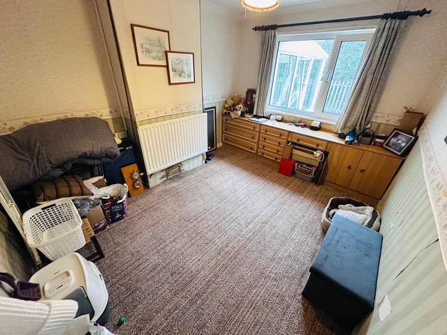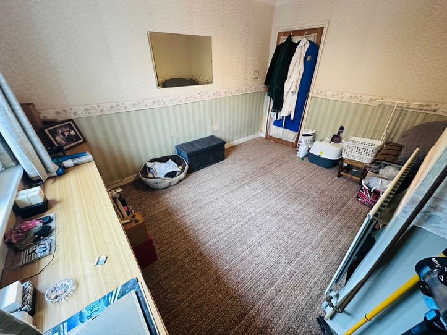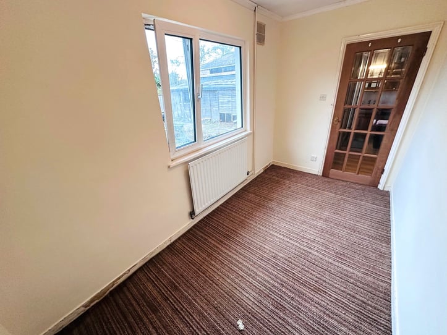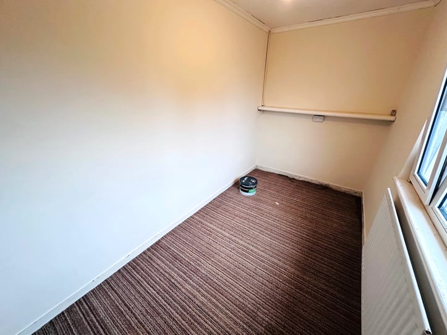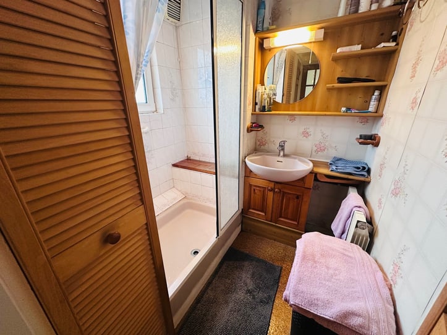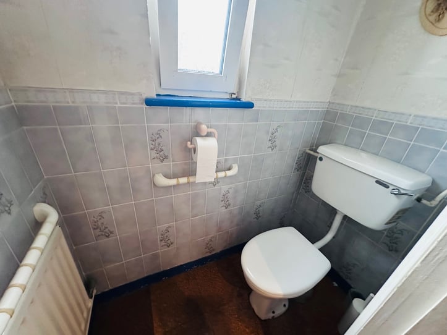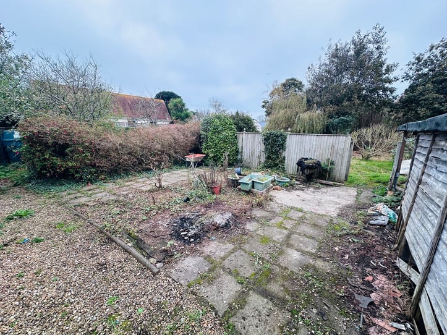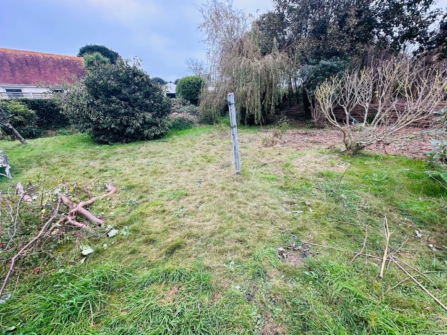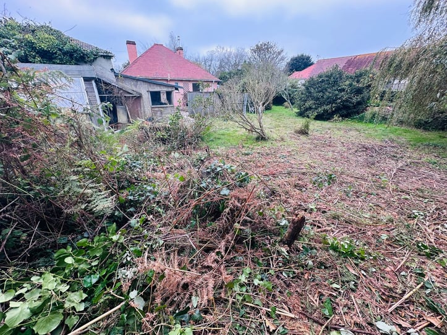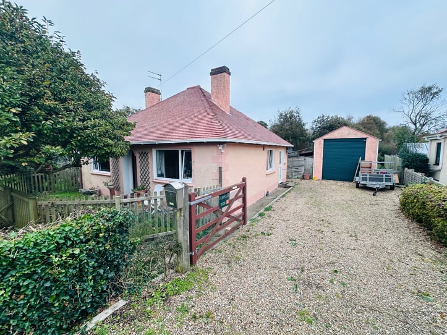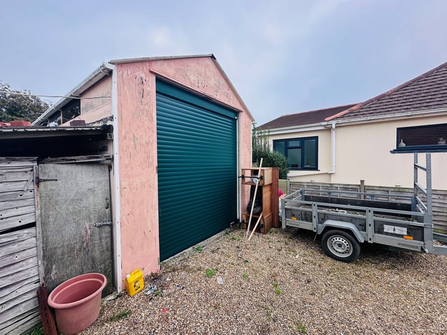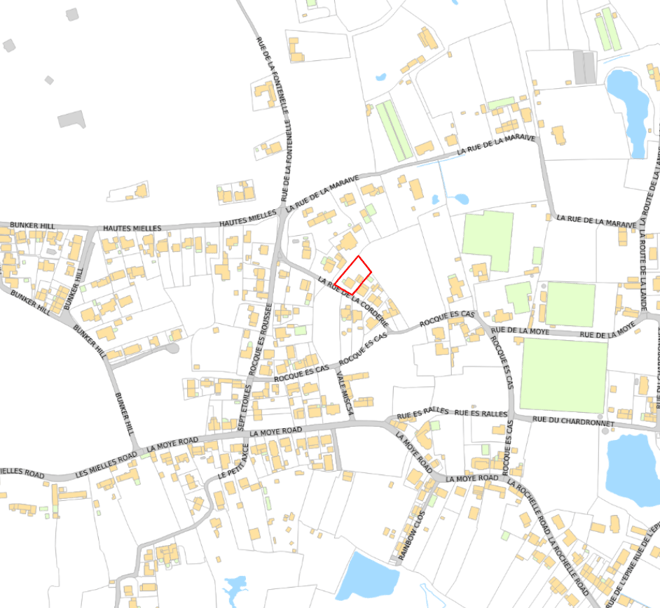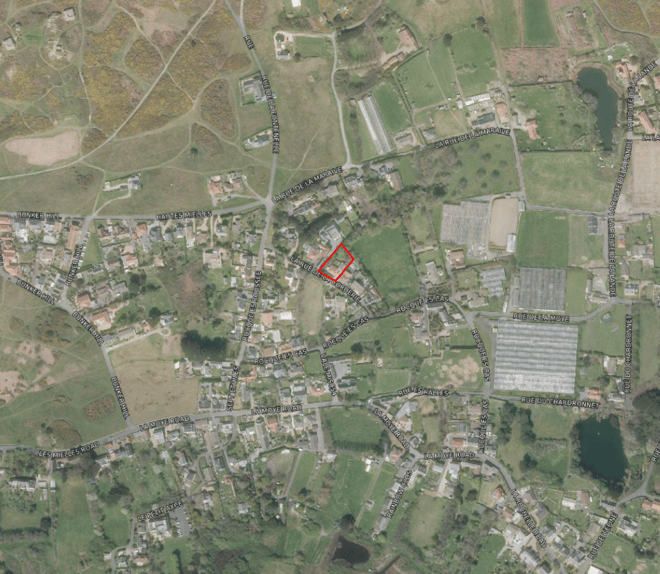- 3
- 1
This detached bungalow is located in an extremely quiet lane which rarely sees any traffic but is also less than a minutes’ walk away from L’Ancresse common. The property is habitable but in need of modernisation throughout. Valkyrie offers fantastic scope to extend both to the side and to the rear while also having the option of going into the roof space. The large plot provides various options but must be seen in person to appreciate the peaceful location and the potential of the site. Accommodation comprises lounge, kitchen/breakfast room, conservatory, two double bedrooms, a single bedroom/study, a shower room and a WC. To the rear of the property is a large, private garden bordered by mature trees and shrubs. There is also a detached workshop/garage which has the potential to develop/upgrade. The gravel driveway facilitates parking for a number of vehicles.
Entrance Hall
7.14m x 1.32m (23' 5" x 4' 4")
Lounge
3.66m x 3m (12' 0" x 9' 10")
Conservatory
3.51m x 3.05m (11' 6" x 10' 0")
Kitchen/Diner
4.72m x 3.84m (15' 6" x 12' 7")
Bedroom 1
3.69m x 2.84m (12' 1" x 9' 4")
Bedroom 2
3.72m x 2.94m (12' 2" x 9' 8")
Bedroom 3
3.68m x 1.85m (12' 1" x 6' 1")
Shower Room
1.88m x 1.57m (6' 2" x 5' 2")
WC
1.55m x 0.99m (5' 1" x 3' 3")
Garage
7.40m x 3.71m (24' 3" x 12' 2")
Appliances Staying In Property
- Neff ceramic four ring hob
- Neff extractor fan
- Neff oven
- Neff fridge/freezer
Items Staying With Property
Curtains, carpets and light fittings
School Catchment
Vale Primary School and St Sampson High School
Garden
To the rear of the property is a large, private garden bordered by mature trees and shrubs. There is also a detached workshop/garage which has the potential to develop/upgrade.
Parking
The gravel driveway facilitates parking for a number of vehicles.
Features
Quiet and desirable location
Scope to extend
Private garden
Detached workshop/garage


